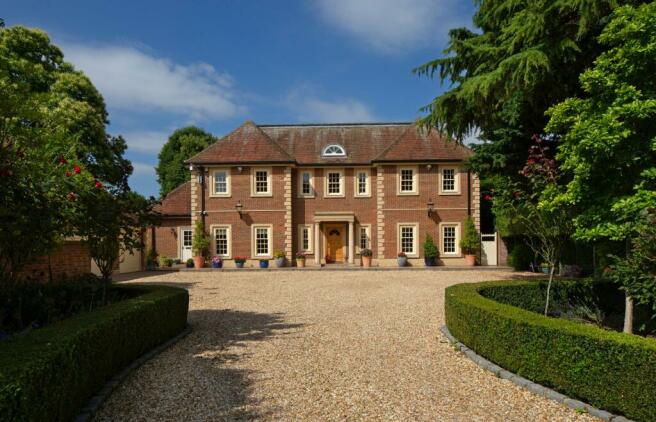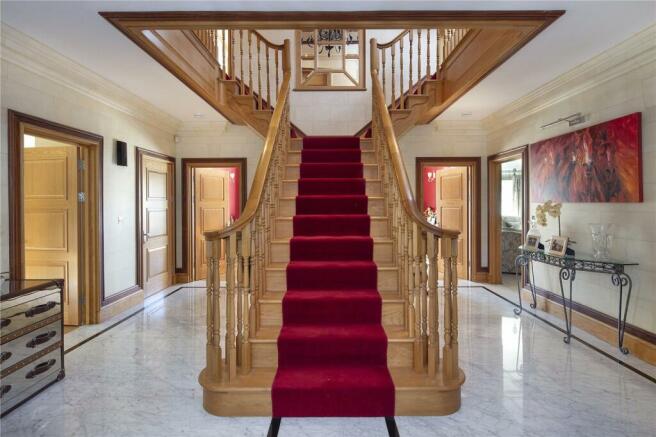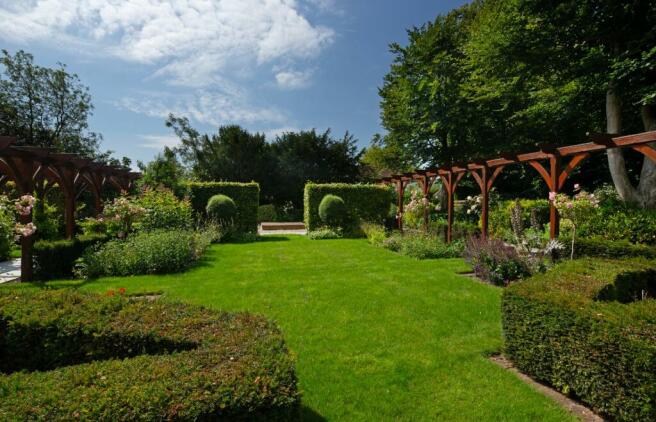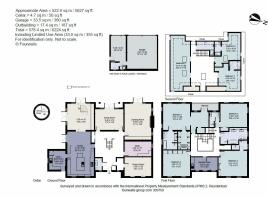
High Street, Childrey, Wantage, Oxfordshire, OX12

- PROPERTY TYPE
Detached
- BEDROOMS
7
- BATHROOMS
7
- SIZE
5,627-6,224 sq ft
523-578 sq m
- TENUREDescribes how you own a property. There are different types of tenure - freehold, leasehold, and commonhold.Read more about tenure in our glossary page.
Freehold
Key features
- Of grand, symmetrical proportions accommodation over three floors extends to over 5600sq ft
- Reception hall with impressive imperial staircase
- Open plan kitchen breakfast room with doors opening to terraces
- Principal bedroom with walk-in dressing room overlooks gardens to the rear
- Landscaped gardens of about 0.7 acres with lawns, terraces and formal rose beds
- Double garage, workshop and ample graveled parking
- EPC Rating = B
Description
Description
Situated just off the village green, Glebe House is set along a gravel drive with a gated entrance. Of grand, symmetrical proportions, the neo-Georgian property was built in 2010 by the current owners. Classic architectural features include dressed quoins, impressive portico entrance, sash windows and hip roof. Accommodation over three floors extends to over 5600 sq. ft and lends itself beautifully to both family life and entertaining. Design comforts include underfloor heating on ground and first floors, double glazed sash windows and Lutron lights, with quality furnishings including marble floors, solid oak doors and bespoke walnut cabinetry.
The central reception hall, with imperial staircase sets the stage and leads to all the ground floor rooms. The drawing and dining rooms have detailed ceiling cornicing, deep skirting boards and both have French doors to the terraces.
There is a cinema room with surround sound system, a study with fitted cupboards and bookshelves. The open plan kitchen has bespoke units and substantial work island with breakfast bar and appliances include Falcon range oven, Miele microwave and coffee machines plus wine cooler. The breakfast area of the kitchen has French doors opening to terraces and fitted units and there is a spiral wine cellar. From the kitchen is a useful boot room with side entrance.
On the first floor, the principal suite has walk-in dressing room with bespoke walnut wood wardrobes and en suite bathroom. There are 3 further bedrooms on the first floor, two of which are en suite, and a spacious family bathroom. Also on the first floor is a large laundry room.
The second floor, with good ceiling height and roof lights, is ideal for children/teenagers with 3 bedrooms and 3 shower rooms.
Gardens and grounds
Outside there is a detached double garage with electric doors, a workshop and gardeners WC. There is a further detached garden store. Immaculate, landscaped gardens surround the property. The neat entrance has box privet hedging defining the sweeping drive and pleached lime trees. To the rear, the classic symmetry of the house is reflected in the garden. Oak pergolas, pathways and tidy yew topiary create form, with rose beds and well stocked herbaceous borders, there is garden lighting.
Agents Note
Neighbouring George House has right of way over the first part of the drive.
Location
Situated about 2.5 miles west of the historic market town of Wantage and surrounded by attractive country side, the village of Childrey is on the edge of the Ridgeway in the in the Vale of the White Horse.
Recorded in The Doomsday Book, settlements in the village date to the Iron and Bronze ages. The pretty village, with green and pond, today has a thriving community and amenities include primary school, a church and chapel, village hall, playing fields, village shop and coffee shop. More extensive facilities, including Sainsburys and Waitrose are found in Wantage.
The village is well located for a good selection of state and independent schools with state primary in the village, state secondary in Wantage and Faringdon; independent schools including St Hughs, Pinewood School, Abingdon Prep, Cothill School, Downe House, Cokethorpe, St. Helen & St Catherine, Abingdon School, Radley College as well as those in Oxford.
Communication is good with access to M4 (J14) about 12 miles and mainline rail at Didcot Parkway, about 10.5 miles (London/Paddington from 40 minutes).
Square Footage: 5,627 sq ft
Acreage: 0.7 Acres
Directions
OX12 9UA Leave Oxford heading west on the A420 and shortly after Soutmoor, take the left turn to Charney Bassett. Proceed through Charney Bassett and the next village of Goosey. On leaving Goosey turn left at the T Junction on the A417 towards Wantage, but after a short distance turn left on New Road to Childrey. On arriving in the village the road bears sharply to the right, proceed round and Glebe House is found on the right, just after the village hall and before the pond.
Additional Info
Distances
Wantage, 2.5 miles, Didcot Parkway 10.5 miles (London/Paddington from 40 mins), Abingdon 12 miles, M4 (J14) 12 miles, Oxford 20 miles, Swindon 16 miles
Services
Mains water, drainage, electricity. Oil boiler. Security system
Brochures
Web Details- COUNCIL TAXA payment made to your local authority in order to pay for local services like schools, libraries, and refuse collection. The amount you pay depends on the value of the property.Read more about council Tax in our glossary page.
- Band: G
- PARKINGDetails of how and where vehicles can be parked, and any associated costs.Read more about parking in our glossary page.
- Yes
- GARDENA property has access to an outdoor space, which could be private or shared.
- Yes
- ACCESSIBILITYHow a property has been adapted to meet the needs of vulnerable or disabled individuals.Read more about accessibility in our glossary page.
- Ask agent
High Street, Childrey, Wantage, Oxfordshire, OX12
NEAREST STATIONS
Distances are straight line measurements from the centre of the postcode- Didcot Parkway Station10.4 miles
About the agent
Why Savills
Founded in the UK in 1855, Savills is one of the world's leading property agents. Our experience and expertise span the globe, with over 700 offices across the Americas, Europe, Asia Pacific, Africa, and the Middle East. Our scale gives us wide-ranging specialist and local knowledge, and we take pride in providing best-in-class advice as we help individuals, businesses and institutions make better property decisions.
Outstanding property
We have been advising on
Notes
Staying secure when looking for property
Ensure you're up to date with our latest advice on how to avoid fraud or scams when looking for property online.
Visit our security centre to find out moreDisclaimer - Property reference SUS190014. The information displayed about this property comprises a property advertisement. Rightmove.co.uk makes no warranty as to the accuracy or completeness of the advertisement or any linked or associated information, and Rightmove has no control over the content. This property advertisement does not constitute property particulars. The information is provided and maintained by Savills, Summertown. Please contact the selling agent or developer directly to obtain any information which may be available under the terms of The Energy Performance of Buildings (Certificates and Inspections) (England and Wales) Regulations 2007 or the Home Report if in relation to a residential property in Scotland.
*This is the average speed from the provider with the fastest broadband package available at this postcode. The average speed displayed is based on the download speeds of at least 50% of customers at peak time (8pm to 10pm). Fibre/cable services at the postcode are subject to availability and may differ between properties within a postcode. Speeds can be affected by a range of technical and environmental factors. The speed at the property may be lower than that listed above. You can check the estimated speed and confirm availability to a property prior to purchasing on the broadband provider's website. Providers may increase charges. The information is provided and maintained by Decision Technologies Limited. **This is indicative only and based on a 2-person household with multiple devices and simultaneous usage. Broadband performance is affected by multiple factors including number of occupants and devices, simultaneous usage, router range etc. For more information speak to your broadband provider.
Map data ©OpenStreetMap contributors.





