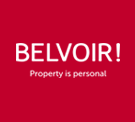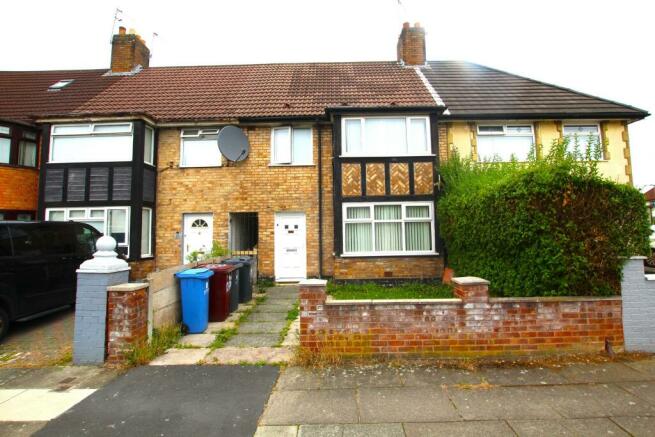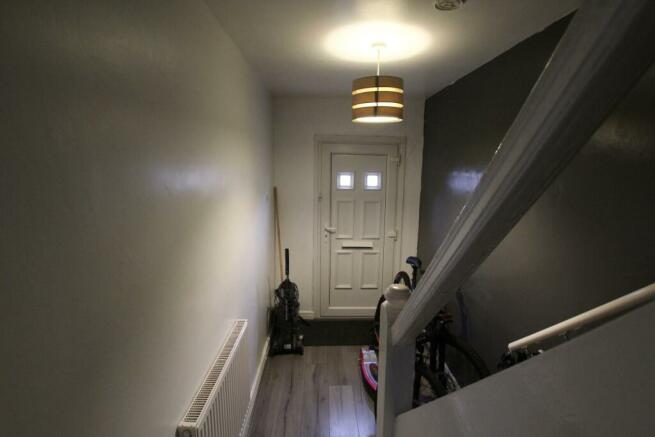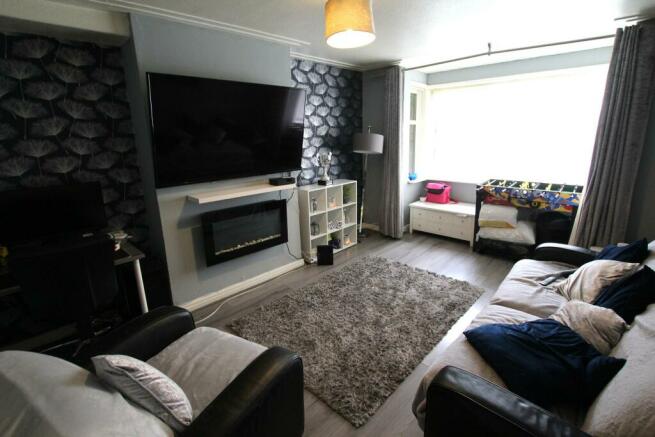Hathersage Road, Huyton, Huyton, L36

- PROPERTY TYPE
Terraced
- BEDROOMS
3
- BATHROOMS
1
- SIZE
958 sq ft
89 sq m
- TENUREDescribes how you own a property. There are different types of tenure - freehold, leasehold, and commonhold.Read more about tenure in our glossary page.
Freehold
Key features
- NO CHAIN
- LARGE GARDEN
- DRIVEWAY
- FREEHOLD
- THREE BEDROOMS
Description
Welcome to Hathersage Road, where this well-proportioned three-bedroom terraced house combines comfort and convenience, making it an excellent choice for families, landlords, investors, or first-time buyers. With no onward chain, the property is primed for a smooth and swift transition to its new owners.
Upon entering, you're welcomed by a spacious and well-lit interior that exudes a warm, homely atmosphere. The ground floor features a thoughtfully designed layout, including a hallway with ample storage, a generously sized lounge complete with a charming bay window, and a kitchen that overlooks the private rear garden, creating a seamless connection between indoor and outdoor living.
Upstairs, the first floor comprises two generously sized double bedrooms, each offering plenty of space for relaxation and rest. The third bedroom provides versatile options, whether as a child’s room, home office, or guest bedroom, ensuring flexibility for various needs.
The expansive rear garden is the true heart of this home—a lush, green space perfect for outdoor gatherings, gardening enthusiasts, or simply unwinding in a tranquil setting. To the front, a private driveway offers the convenience of off-street parking, a rare advantage in such a well-connected area.
This home on Hathersage Road presents a fantastic opportunity to enjoy a comfortable lifestyle in a vibrant community with excellent local amenities and transport links, all without the delays typically associated with an onward chain.
EPC in progress.
EPC rating: C. Tenure: Freehold,HALLWAY
14'5" x 7'1" (4.39m x 2.16m)
Laminate to floor. Radiator to wall. Stairs. Access to lounge & kitchen.
LOUNGE
14'5" x 15'0" (4.39m x 4.57m)
Laminate to floor. Radiator to wall. Bay window to front aspect.
KITCHEN
12'8" x 18'2" (3.86m x 5.54m)
Radiator to wall. access to rear garden. Wall & base units, Sink. Window to rear aspect.
LANDING
10'2" x 11'10" (3.1m x 3.61m)
Carpet to floor. Access to all upper rooms.
BEDROOM ONE
17'6" x 12'0" (5.33m x 3.66m)
Carpet to floor. Bay window to front aspect. Radiator to wall.
BEDROOM TWO
17'6" x 9'0" (5.33m x 2.74m)
Carpet to floor. Bay window to rear aspect. Radiator to wall.
BEDROOM THREE
11'4" x 10'10" (3.45m x 3.3m)
Carpet to floor. Bay window to rear aspect. Radiator to wall.
BATHROOM
13'2" x 7'6" (4.01m x 2.29m)
Vinyl to floor. Window to rear aspect. Toilet, Bath. Basin.
DISCLAIMER
We endeavour to make our property particulars as informative & accurate as possible, however, they cannot be relied upon. We recommend all systems and appliances be tested as there is no guarantee as to their ability or efficiency. All photographs, measurements & floorplans have been taken as a guide only and are not precise. If you require clarification or further information on any points, please contact us, especially if you are travelling some distance to view. Solicitors should confirm moveable items described in the sales particulars are, in fact included in the sale due to changes or negotiations. We recommend a final inspection and walk through prior to exchange of contracts. Fixtures & fittings other than those mentioned are to be agreed with the seller.
- COUNCIL TAXA payment made to your local authority in order to pay for local services like schools, libraries, and refuse collection. The amount you pay depends on the value of the property.Read more about council Tax in our glossary page.
- Band: A
- PARKINGDetails of how and where vehicles can be parked, and any associated costs.Read more about parking in our glossary page.
- Driveway
- GARDENA property has access to an outdoor space, which could be private or shared.
- Private garden
- ACCESSIBILITYHow a property has been adapted to meet the needs of vulnerable or disabled individuals.Read more about accessibility in our glossary page.
- Ask agent
Energy performance certificate - ask agent
Hathersage Road, Huyton, Huyton, L36
NEAREST STATIONS
Distances are straight line measurements from the centre of the postcode- Huyton Station1.1 miles
- Roby Station1.3 miles
- Prescot Station1.6 miles
Notes
Staying secure when looking for property
Ensure you're up to date with our latest advice on how to avoid fraud or scams when looking for property online.
Visit our security centre to find out moreDisclaimer - Property reference P1708. The information displayed about this property comprises a property advertisement. Rightmove.co.uk makes no warranty as to the accuracy or completeness of the advertisement or any linked or associated information, and Rightmove has no control over the content. This property advertisement does not constitute property particulars. The information is provided and maintained by Belvoir, Prescot. Please contact the selling agent or developer directly to obtain any information which may be available under the terms of The Energy Performance of Buildings (Certificates and Inspections) (England and Wales) Regulations 2007 or the Home Report if in relation to a residential property in Scotland.
*This is the average speed from the provider with the fastest broadband package available at this postcode. The average speed displayed is based on the download speeds of at least 50% of customers at peak time (8pm to 10pm). Fibre/cable services at the postcode are subject to availability and may differ between properties within a postcode. Speeds can be affected by a range of technical and environmental factors. The speed at the property may be lower than that listed above. You can check the estimated speed and confirm availability to a property prior to purchasing on the broadband provider's website. Providers may increase charges. The information is provided and maintained by Decision Technologies Limited. **This is indicative only and based on a 2-person household with multiple devices and simultaneous usage. Broadband performance is affected by multiple factors including number of occupants and devices, simultaneous usage, router range etc. For more information speak to your broadband provider.
Map data ©OpenStreetMap contributors.





