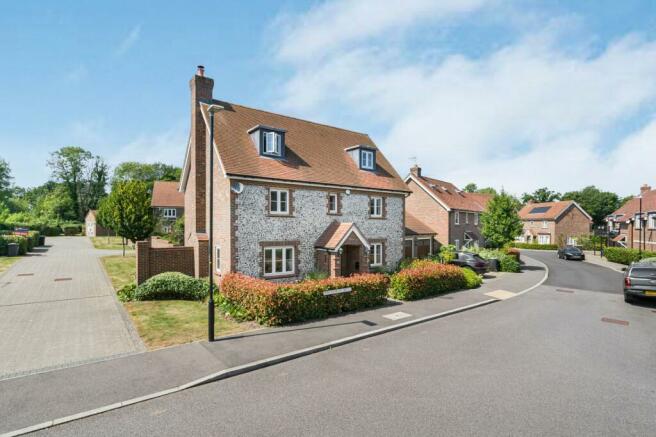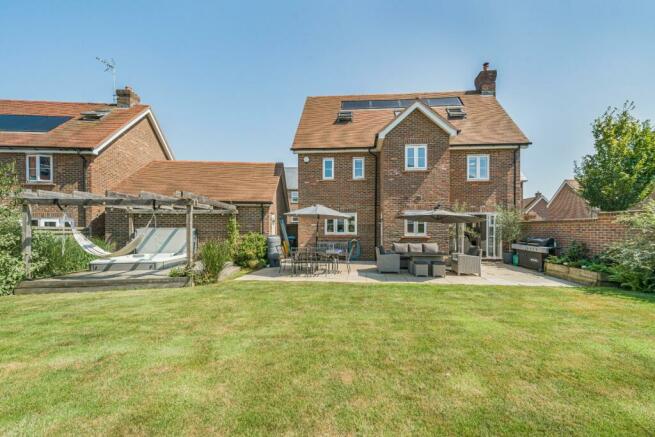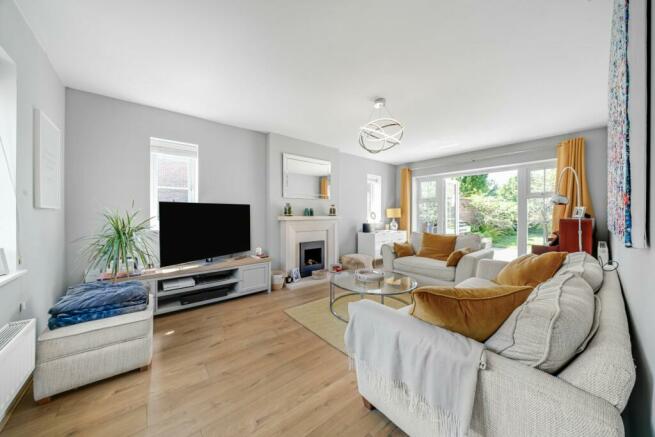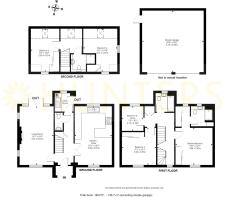
Tinchurch Drive, Burgess Hill, West Sussex, RH15

- PROPERTY TYPE
Detached
- BEDROOMS
5
- BATHROOMS
3
- SIZE
Ask agent
- TENUREDescribes how you own a property. There are different types of tenure - freehold, leasehold, and commonhold.Read more about tenure in our glossary page.
Freehold
Key features
- 5-Bedroom Detached House
- NO ONWARD CHAIN
- 2 Family Bath & Shower Rooms
- En-Suite Shower Room & Walk-In Wardrobe to Master Bedroom
- 4 Years Remaining on NHBC Warranty
- Highly Desirable location within Kings Weald Estate
- Walking Distance to Wivelsfield Train Station
- Close Proximity to Burgess Hill Town Centre
- Spacious and Landscaped Rear Garden with Hot Tub
- Double Garage with Electric up-and-over Doors
Description
This striking 5-bedroom detached house, crafted from distinctive flint stone, is nestled in a secluded spot within the sought-after Kings Weald development. Spanning three floors, this contemporary residence offers elegant, modern living and features one of the most enviable gardens in the estate.
Ideally situated, it’s just a short walk from Wivelsfield & Burgess Hill main line stations (via Nye Road or Cants Lane) and near Bedelands Nature Reserve at the end of Junction Road. The Kings Weald development is renowned for its community amenities, including a lively community centre with a café, a Co-Op convenience store, children’s playgrounds, natural ponds, and various sports courts.
The front of the property includes parking for two cars on the driveway with a further two parking spaces inside the adjacent double garage, which features electric up-and-over doors. Additional on-road parking is available for visitors nearby.
Upon entering, the central entrance hall provides access to the spacious living room on the left and the well-appointed kitchen/dining room on the right. The entrance hall features a modern WC, a separate utility room with garden access and space for two white goods, a generous understairs storage cupboard, and a staircase leading to the first floor. The living room stands out for its light and space, with triple aspect views to the front, back, and side, a functioning gas fireplace, and patio doors leading to the garden—ideal for entertaining. The kitchen/dining room is equipped with a comprehensive range of wall and floor units, stunning granite worktops, and integrated AEG appliances, including a dishwasher, double fridge, double freezer, undermount sink, 5-ring gas hob with extractor hood, microwave, double oven, and stainless-steel sink and drainer.
The first-floor landing offers access to a deep airing cupboard, three of the five bedrooms, and the family bathroom, along with a staircase to the second floor. The principal suite is generously proportioned, featuring two fitted wardrobes with sliding mirrored doors and a modern en-suite shower room. The second bedroom is a spacious double with a front-facing window and a built-in mirrored wardrobe. A third bedroom on this floor serves well as a home office, single bedroom, or nursery with views over the garden. The family bathroom is fitted with a modern white suite, including a bathtub with shower head, glass screen, and an integrated toilet and vanity unit with sink.
The bright and spacious second-floor landing includes access to a family shower room, making this an ideal space for older children seeking more independence. This floor also accommodates two additional double bedrooms, both of which are generously sized with dual and triple aspect views.
A standout feature of this family home is its sunny south-west facing garden, which has been enhanced by the current owner to include a raised hot tub area with a canopy. The garden is predominantly laid to lawn with a paved patio extending from the rear of the house. There is gated access to the front of the property and a door leading into the detached double garage, which provides additional parking for two vehicles or ample storage. Well-tended gardens are also situated at the front and side of the house, and the property has the benefit of 4 years remaining on the NHBC Warranty and Solar Panels, for added efficiency.
Tinchurch Drive is a highly desirable residential road with excellent connections to both Burgess Hill and Wivelsfield train stations, as well as the town centre, which boasts a variety of shopping facilities, including a Waitrose supermarket. Burgess Hill offers a selection of primary and secondary schools, with the A23 link road and Triangle Leisure Centre within easy reach. The town is surrounded by beautiful countryside and picturesque villages, with excellent road and rail links to London, Brighton, Gatwick Airport, and, more locally, Lewes and Haywards Heath.
Brochures
Particulars- COUNCIL TAXA payment made to your local authority in order to pay for local services like schools, libraries, and refuse collection. The amount you pay depends on the value of the property.Read more about council Tax in our glossary page.
- Band: F
- PARKINGDetails of how and where vehicles can be parked, and any associated costs.Read more about parking in our glossary page.
- Yes
- GARDENA property has access to an outdoor space, which could be private or shared.
- Yes
- ACCESSIBILITYHow a property has been adapted to meet the needs of vulnerable or disabled individuals.Read more about accessibility in our glossary page.
- Ask agent
Tinchurch Drive, Burgess Hill, West Sussex, RH15
NEAREST STATIONS
Distances are straight line measurements from the centre of the postcode- Burgess Hill Station0.5 miles
- Wivelsfield Station0.4 miles
- Hassocks Station2.5 miles
About the agent
Hunters was set up in 1999 by Jon Clayson, having been disappointed by his earlier experiences working within property agents. His vision was to create a property business unlike any other, in terms of customer service.
"I am confident that through innovation, delivering on promises and attention to detail, we will remain the number one choice for property needs in the Mid-Sussex area. Only through consistently delivering the results yo
Industry affiliations



Notes
Staying secure when looking for property
Ensure you're up to date with our latest advice on how to avoid fraud or scams when looking for property online.
Visit our security centre to find out moreDisclaimer - Property reference HEO240286. The information displayed about this property comprises a property advertisement. Rightmove.co.uk makes no warranty as to the accuracy or completeness of the advertisement or any linked or associated information, and Rightmove has no control over the content. This property advertisement does not constitute property particulars. The information is provided and maintained by Hunters Estate Agents, Burgess Hill. Please contact the selling agent or developer directly to obtain any information which may be available under the terms of The Energy Performance of Buildings (Certificates and Inspections) (England and Wales) Regulations 2007 or the Home Report if in relation to a residential property in Scotland.
*This is the average speed from the provider with the fastest broadband package available at this postcode. The average speed displayed is based on the download speeds of at least 50% of customers at peak time (8pm to 10pm). Fibre/cable services at the postcode are subject to availability and may differ between properties within a postcode. Speeds can be affected by a range of technical and environmental factors. The speed at the property may be lower than that listed above. You can check the estimated speed and confirm availability to a property prior to purchasing on the broadband provider's website. Providers may increase charges. The information is provided and maintained by Decision Technologies Limited. **This is indicative only and based on a 2-person household with multiple devices and simultaneous usage. Broadband performance is affected by multiple factors including number of occupants and devices, simultaneous usage, router range etc. For more information speak to your broadband provider.
Map data ©OpenStreetMap contributors.





