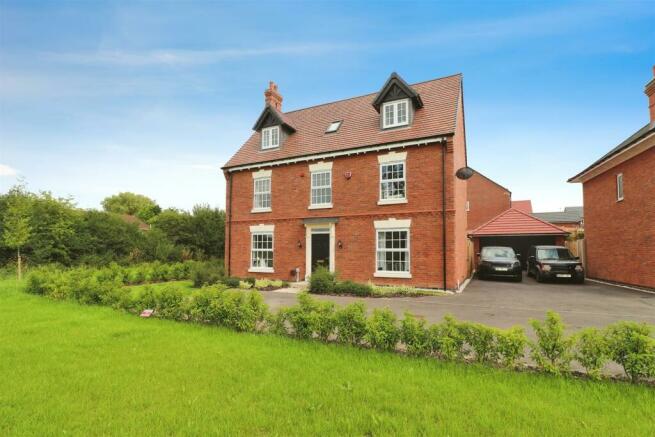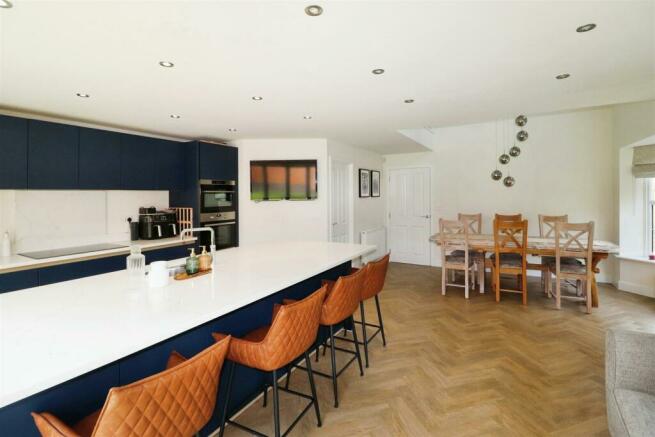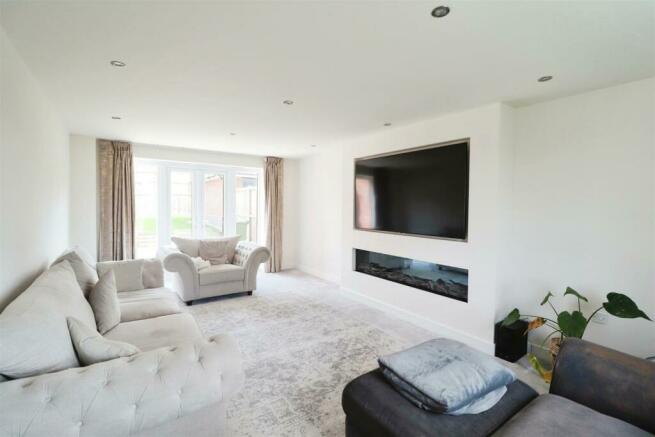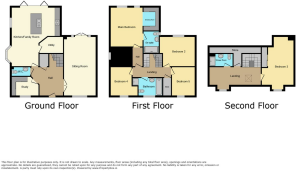Blackbird Road, Fleckney, Leicester

- PROPERTY TYPE
Detached
- BEDROOMS
5
- BATHROOMS
3
- SIZE
Ask agent
- TENUREDescribes how you own a property. There are different types of tenure - freehold, leasehold, and commonhold.Read more about tenure in our glossary page.
Freehold
Key features
- Five double bedrooms
- Field views to front
- Superb plot
- Superb Breakfast kitchen with number of upgrades
- Separate Utility Room
- Spacious lounge with media wall
- Ideal location
- Must be viewed
Description
Entrance Hallway - Stepping through the entrance door, you find yourself in a hallway adorned with privately sourced Amtico flooring, leading to a staircase that ascends to the first-floor landing, while double doors invite you to;
Lounge - 3.66m x 6.43m (12'0 x 21'1) - The double doors lead into a spacious lounge with a dual aspect, featuring French doors that open up to the rear garden whilst stunning field views at the front. A sleek media unit has been installed, complete with a space for the TV and a cozy log-effect electric fire that creates a warm, inviting atmosphere.
Office - 3.71m x 2.06m (12'2 x 6'9) - Door from entrance hallway leads to the office featuring bespoke Amtico flooring and a charming bay window that offers picturesque views of the fields. This versatile space could easily serve as a cozy snug or a playroom.
Cloakroom - 2.51m x 0.94m (8'3 x 3'1) - The downstairs cloakroom features bespoke Amtico flooring that has been elegantly redecorated. It includes a low flush toilet and a stylish wash hand basin.
Breakfast Kitchen - 5.64m x 6.88m (18'6 x 22'7) - This spacious open-plan room boasts a stylish kitchen area complete with a central island and numerous custom upgrades such as privately sourced Amtico flooring. Alongside a cozy family seating area that fosters a welcoming atmosphere for family gatherings. The high-end kitchen is equipped with integrated appliances, including an oven, extractor fan, microwave, dishwasher, fridge freezer, Quooker tap, and a double wine fridge, all complemented by elegant quartz countertops. Adjacent to the kitchen, the dining area is highlighted by a stunning vaulted ceiling that extends to the first floor, creating a distinct sense of space. Tasteful pendant lighting from the second floor adds a finishing touch to this exquisite area. Bi-folding doors at the rear open up to the private enclosed garden.
Utility Room - 2.29m x 1.45m (7'6 x 4'9) - The utility area beautifully complements the kitchen, featuring custom Amtico flooring, elegant quartz countertops, and matching cupboards, complete with plumbing for both a washing machine and dryer.
Landing - Stairs from entrance hallway leads to landing with access to four bedrooms and family bathroom
Bedroom One - 3.86m x 4.32m (12'8 x 14'2) - The master bedroom on the first floor is reached by a balcony overlooking the dining area. This room has two windows overlooking the garden.
En-Suite - 1.70m x 2.62m (5'7 x 8'7) - The ensuite features a stylish designer suite complete with a double shower, a low flush toilet, a wash basin, and elegant Porcelonsa tiles.
Dressing Room - 1.65m x 2.67m (5'5 x 8'9) - Mirrored sliding doors open up to a spacious dressing area, complete with ample lighting and plenty of room for your wardrobe.
Bedroom Three - 4.29m x 3.02m (14'1 x 9'11) - A cozy double bedroom featuring a UPVC double-glazed window.
Bedroom Four - 2.69m x 3.33m (8'10 x 10'11) - A cozy double bedroom featuring a UPVC double-glazed window.
Bedroom Five - 3.58m x 3.33m (11'9 x 10'11) - A cozy double bedroom featuring a UPVC double-glazed window.
Family Bathroom - 3.48m x 1.80m (11'5 x 5'11) - The family bathroom features a stylish designer suite that includes a bathtub, a low flush toilet, a wash hand basin, and a separate shower.
Feature Landing - This area boasts a charming sloped ceiling and Velux-style windows, making it the perfect candidate for an extra living space, cozy nook, or a dedicated study.
Bedroom Two - 3.71m x 2.72m (12'2 x 8'11) - A further double bedroom, showcasing charming sloped ceilings and a delightful velux window.
Shower Room - 2.97m x 1.40m (9'9 x 4'7) - featuring a stylish shower room equipped with a designer suite that includes a double shower, a wash hand basin, and a low flush toilet.
Outside - Nestled on an impressive plot this property boasts ample off-road parking, complete with a detached double garage. The rear garden features a wonderful patio that seamlessly transitions into a lush lawn area.
Double Garage -
Brochures
Blackbird Road, Fleckney, LeicesterBrochure- COUNCIL TAXA payment made to your local authority in order to pay for local services like schools, libraries, and refuse collection. The amount you pay depends on the value of the property.Read more about council Tax in our glossary page.
- Ask agent
- PARKINGDetails of how and where vehicles can be parked, and any associated costs.Read more about parking in our glossary page.
- Yes
- GARDENA property has access to an outdoor space, which could be private or shared.
- Yes
- ACCESSIBILITYHow a property has been adapted to meet the needs of vulnerable or disabled individuals.Read more about accessibility in our glossary page.
- Ask agent
Energy performance certificate - ask agent
Blackbird Road, Fleckney, Leicester
NEAREST STATIONS
Distances are straight line measurements from the centre of the postcode- South Wigston Station4.9 miles
About the agent
Berkley Estate & Letting Agents have decades of experience in residential sales and lettings throughout Leicestershire.
Being an independent agency we pride ourselves on having a customer driven business meaning your needs are our priority. We value your custom above all else and provide a personal service you will only get from a local independent business. With our pro- active approach and extensive up to date mailing list, our Customer Service is second to none.
Our experienced
Industry affiliations



Notes
Staying secure when looking for property
Ensure you're up to date with our latest advice on how to avoid fraud or scams when looking for property online.
Visit our security centre to find out moreDisclaimer - Property reference 33299337. The information displayed about this property comprises a property advertisement. Rightmove.co.uk makes no warranty as to the accuracy or completeness of the advertisement or any linked or associated information, and Rightmove has no control over the content. This property advertisement does not constitute property particulars. The information is provided and maintained by Berkley Estate & Letting Agents, Leicester. Please contact the selling agent or developer directly to obtain any information which may be available under the terms of The Energy Performance of Buildings (Certificates and Inspections) (England and Wales) Regulations 2007 or the Home Report if in relation to a residential property in Scotland.
*This is the average speed from the provider with the fastest broadband package available at this postcode. The average speed displayed is based on the download speeds of at least 50% of customers at peak time (8pm to 10pm). Fibre/cable services at the postcode are subject to availability and may differ between properties within a postcode. Speeds can be affected by a range of technical and environmental factors. The speed at the property may be lower than that listed above. You can check the estimated speed and confirm availability to a property prior to purchasing on the broadband provider's website. Providers may increase charges. The information is provided and maintained by Decision Technologies Limited. **This is indicative only and based on a 2-person household with multiple devices and simultaneous usage. Broadband performance is affected by multiple factors including number of occupants and devices, simultaneous usage, router range etc. For more information speak to your broadband provider.
Map data ©OpenStreetMap contributors.




