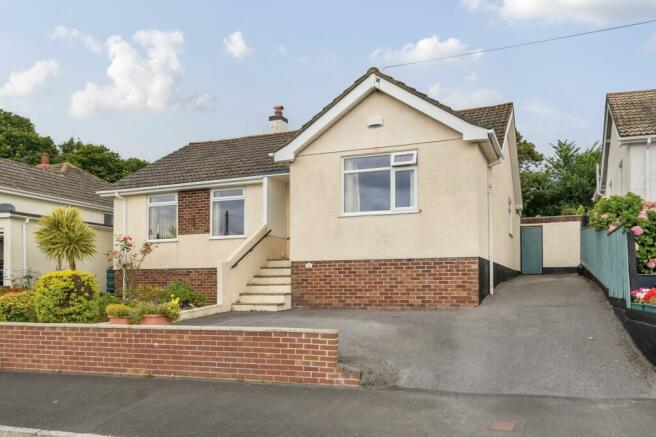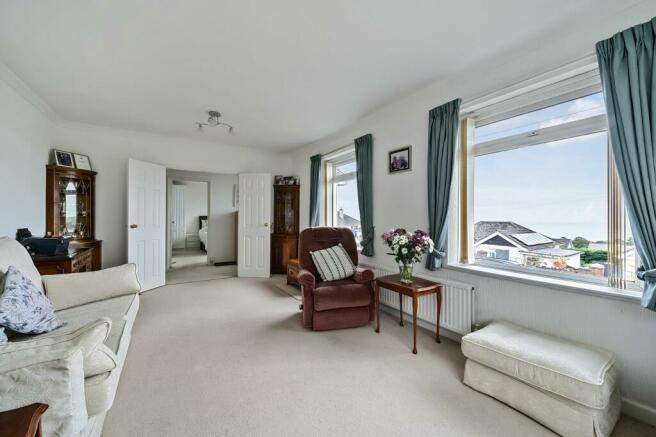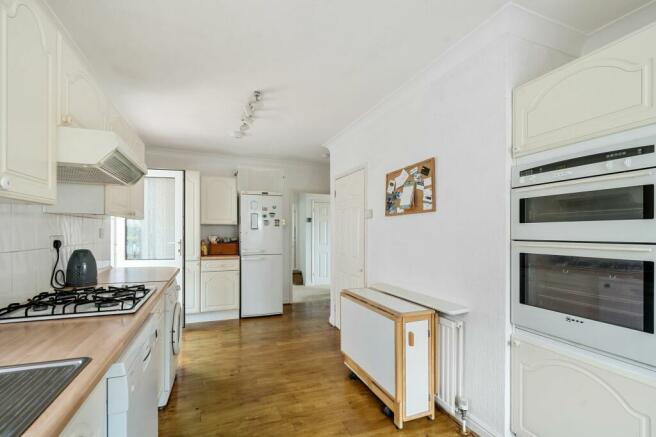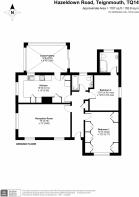Hazeldown Road, Teignmouth, TQ14

- PROPERTY TYPE
Detached Bungalow
- BEDROOMS
2
- BATHROOMS
2
- SIZE
1,107 sq ft
103 sq m
- TENUREDescribes how you own a property. There are different types of tenure - freehold, leasehold, and commonhold.Read more about tenure in our glossary page.
Freehold
Key features
- TWO BEDROOM DETACHED BUNGALOW WITH BREATHTAKING VIEWS LOCATED IN A SOUGHT AFTER AREA
- SPACIOUS RECEPTION WITH TRIPLE ASPECT WINDOWS WITH VIEWS OF TEIGNMOUTH SEAFRONT AND THE NESS
- MASTER BEDROOM WITH STUNNING VIEWS AND BUILT IN WARDROBES/BEDROOM TWO WITH EN-SUITE FACILITY
- GENEROUS SIZED KITCHEN OVERLOOKING THE REAR GARDEN
- CONSERVATORY WITH UNDERFLOOR HEATING OVERLOOKING PICTURESQUE PRIVATE REAR GARDEN
- NEW BOILER INSTALLED FOUR YEARS/ NEW CIRCUIT BOARD INSTALLED THREE YEARS
- PRIVATE DRIVEWAY PARKING FOR THREE VEHICLES
- UNDER HOUSE STORAGE/LOFT AND OTHER
- CLOSE PROXIMITY TO SCHOOLS/BUS ROUTE/POST OFFICE AND GENERAL STORE/ COOMBE VALLEY NATURE RESERVE AND ALL TRANSPORT LINKS
- WELL MAINTAINED FRONT AND SECLUDED PICTURESQUE REAR GARDEN
Description
Charming Two-Bedroom Detached Bungalow with Sea Views
Nestled in a sought-after area, this delightful two-bedroom detached bungalow offers a perfect blend of comfort, and stunning natural beauty including breathtaking sea views.
The property welcomes you with a spacious hallway, leading effortlessly to all the main rooms. The highlight is the expansive reception room, featuring triple aspect windows that frame the sea views. The master bedroom boasts built-in wardrobes and a picturesque vista, while a handy cloakroom provides extra storage. Bedroom Two has an en-suite for added convenience. A well-appointed family bathroom completes the interior.
The kitchen is both spacious and functional, with room for a dining area and direct access to a generously sized conservatory, featuring underfloor heating, making it an ideal space for year round use. The property is surrounded by beautifully maintained gardens filled with vibrant plants, trees, and bushes, with the private rear garden offering a peaceful retreat.
Additional features include off-road parking for three vehicles and full under-house storage, making this property as practical as it is beautiful. This bungalow is a rare find, offering a perfect combination of style, comfort, and stunning views. Don't miss out on this gem!
EPC Rating: D
Entrance Hallway
As you approach the property, you're greeted by a panoramic view that setting the tone for what lies ahead. A short flight of steps with handrails leads to a welcoming UPVC front door, opening into an inviting entrance hallway. This space offers a warm welcome, with ample room to arrange hallway furniture and easy access to all the principal rooms. A floor-to-ceiling storage cupboard, complete with a clothing rail and shelving, provides convenient storage for coats, shoes, and other essentials.
Reception Room
5.79m x 3.66m
From the entrance hallway, double wooden doors lead you into the reception room, where natural light pours in through triple aspect windows, framing breath-taking sea views and beyond. This spacious area is a blank canvas, ready for you to arrange your furniture to suit your needs while soaking in the stunning scenery. A large radiator sits beneath the windows.
Kitchen
5.74m x 3.05m
This kitchen boasts a comprehensive range of fitted wall and base units, complemented by laminated work surfaces and stylish tiled splashbacks. It is equipped with a four-ring gas hob with an extractor fan above, and an integral oven below. There is ample space and plumbing for a washing machine and allocated space for a tall fridge freezer. The kitchen also offers fitted ceiling lights and space for a dishwasher. A one-and-a-half sink unit with a drainer is positioned under a window that overlooks the rear and the conservatory. The expansive layout can accommodate a dining area, creating a perfect space for bringing the family together. A door leads directly into the conservatory, providing seamless indoor-outdoor flow.
Conservatory
4.5m x 3m
This spacious retreat, adorned with multiple UPVC windows, offers a serene view of the picturesque rear gardens. Currently utilised as a dining room, this versatile space provides additional living comfort. With underfloor heating ensuring year-round cosiness, the room accommodates both dining furniture and a sofa, creating the perfect setting for gatherings that seamlessly connect cooking and socializing with family and friends. The scenic views of the well-maintained private garden further enhance the charm of this inviting space.
Bedroom Two
3.91m x 3.18m
Bedroom Two offers a spacious area that can be easily configured to meet your furniture needs, featuring space-saving built-in mirrored wardrobes. A large window with a private side view allows plenty of natural light, with a radiator conveniently placed underneath. The room also has an en-suite shower room, adding to the overall convenience and comfort.
Bedroom Two En-Suite
The modern fitted en-suite shower room includes a shower cubicle with an overhead shower and aqua panelling, a WC, and a washbasin. An obscure glazed window provides privacy, with a radiator positioned underneath. The room features tiled flooring and a ladder towel radiator.
Master Bedroom
4.52m x 3.71m
This spacious bedroom features fitted wardrobes that offer space-saving solutions, leaving you with a blank canvas to arrange your furniture as desired. The room provides a stunning front-facing sea vista to enjoy each day. This bedroom is a serene haven, perfect for relaxation and comfort.
Bathroom
The bathroom is fully tiled and features a panelled bath with a glass shower screen and shower, a low-level WC, and a wash hand basin. An obscure glazed window ensures privacy, while laminate flooring adds a modern touch to the space.
Front Garden
Discover the charm of the front garden oasis! With its elegant wall, lush palm tree, and vibrant shrubbery, this space is already a tranquil retreat. This area is ready for you to add your own floral touch and make it truly your own. Plus, enjoy breath-taking sea views right from your garden.
Rear Garden
Discover a tranquil retreat in this beautifully maintained rear garden! Private, secluded and rear neighbouring fields. Meticulously landscaped, it offers a stunning outdoor oasis with charming patios, stone-chipped paths and vibrant flower beds. Enjoy the raised decked area with panoramic views, perfect for alfresco dining. Additional features include a convenient storage shed, side access gate to the driveway, and grand steps that lead you through this garden paradise. Dive into your new favourite outdoor escape!
- COUNCIL TAXA payment made to your local authority in order to pay for local services like schools, libraries, and refuse collection. The amount you pay depends on the value of the property.Read more about council Tax in our glossary page.
- Band: D
- PARKINGDetails of how and where vehicles can be parked, and any associated costs.Read more about parking in our glossary page.
- Yes
- GARDENA property has access to an outdoor space, which could be private or shared.
- Rear garden,Front garden
- ACCESSIBILITYHow a property has been adapted to meet the needs of vulnerable or disabled individuals.Read more about accessibility in our glossary page.
- Ask agent
Energy performance certificate - ask agent
Hazeldown Road, Teignmouth, TQ14
NEAREST STATIONS
Distances are straight line measurements from the centre of the postcode- Teignmouth Station0.9 miles
- Dawlish Station2.1 miles
- Dawlish Warren Station3.7 miles
Notes
Staying secure when looking for property
Ensure you're up to date with our latest advice on how to avoid fraud or scams when looking for property online.
Visit our security centre to find out moreDisclaimer - Property reference 37d9a5fa-9618-4e80-af92-4a090ea14b3b. The information displayed about this property comprises a property advertisement. Rightmove.co.uk makes no warranty as to the accuracy or completeness of the advertisement or any linked or associated information, and Rightmove has no control over the content. This property advertisement does not constitute property particulars. The information is provided and maintained by Nexmove, Teignmouth. Please contact the selling agent or developer directly to obtain any information which may be available under the terms of The Energy Performance of Buildings (Certificates and Inspections) (England and Wales) Regulations 2007 or the Home Report if in relation to a residential property in Scotland.
*This is the average speed from the provider with the fastest broadband package available at this postcode. The average speed displayed is based on the download speeds of at least 50% of customers at peak time (8pm to 10pm). Fibre/cable services at the postcode are subject to availability and may differ between properties within a postcode. Speeds can be affected by a range of technical and environmental factors. The speed at the property may be lower than that listed above. You can check the estimated speed and confirm availability to a property prior to purchasing on the broadband provider's website. Providers may increase charges. The information is provided and maintained by Decision Technologies Limited. **This is indicative only and based on a 2-person household with multiple devices and simultaneous usage. Broadband performance is affected by multiple factors including number of occupants and devices, simultaneous usage, router range etc. For more information speak to your broadband provider.
Map data ©OpenStreetMap contributors.





