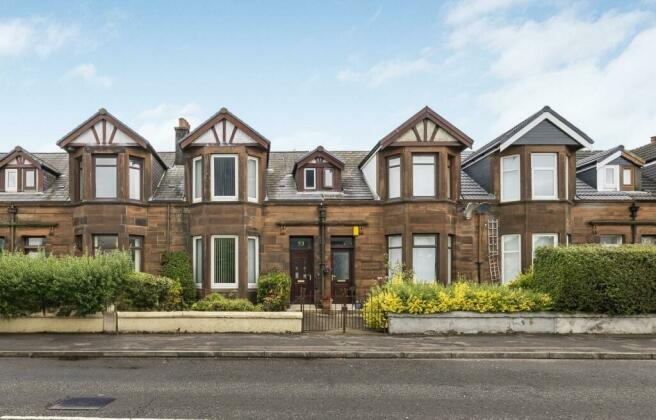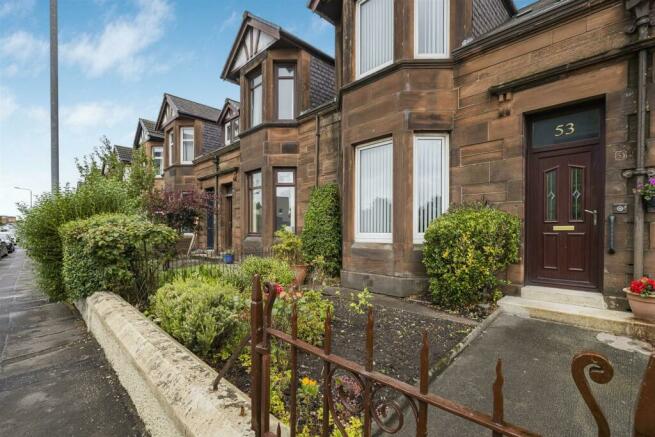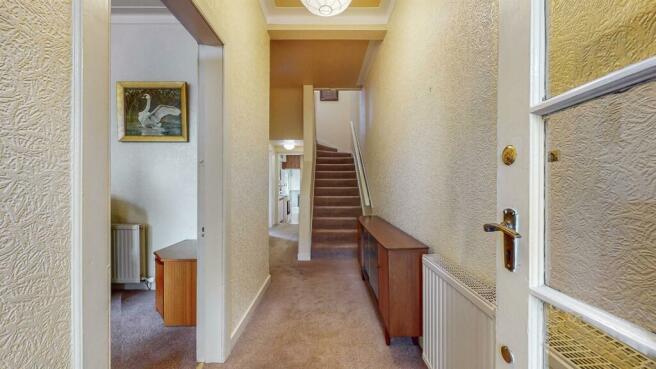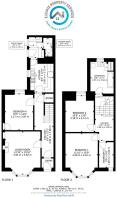Montrose Street, Clydebank

- PROPERTY TYPE
Terraced
- BEDROOMS
4
- BATHROOMS
2
- SIZE
Ask agent
- TENUREDescribes how you own a property. There are different types of tenure - freehold, leasehold, and commonhold.Read more about tenure in our glossary page.
Freehold
Key features
- Flexible accommodation, fourth bedroom could also be utilised as a second reception room
- Offering fantastic potential for modernisation
- Bright and spacious lounge with feature bay window
- Generous kitchen space with separate utility area to the rear
- Ground floor shower room
- Substantial family bathroom
- Three bedrooms on upper floor, one with fitted storage
- Excellent room dimensions & storage throughout
- Walking distance to a host of amenities and transport links
- Within catchment area for sought after schooling
Description
Property Information - Welcome to No. 53 Montrose Street, this traditional FOUR bedroom, mid-terrace property offers an ideal opportunity for many purchasers. The property is situated within the popular Drumry/Clydebank locale and is within walking distance from a host of amenities and public transport links.
The charming and easily maintained garden at the front of the property leads through the outer uPVC door and onto the entrance vestibule with it’s partially glazed inner door which provides access to the large hallway. Although a degree of modernisation is required, the generous dimensions and grand feel of this property, provides an excellent opportunity to create a fantastic family home.
The lounge is impressive in size and has a large bay window, flooding this room with natural light. The fitted kitchen currently hosts wall and base mounted units and free-standing appliances and has ample space for modernisation into a contemporary kitchen to your specification. The utility area to the rear of the kitchen, provides an excellent area for laundry and back garden access. To the side of this, is a convenient shower room, comprising of a walk-in shower cubicle, electric shower, wash hand basin and W.C. Completing this floor, is a spacious fourth bedroom, which could also be utilised as a second reception room, dining room, home office etc.
The staircase leads firstly to the large family bathroom located at mid floor level with bath and over bath electric shower wash hand basin & W.C. This room could also easily accommodate a separate shower cubicle. On the upper level, there are three neutrally decorated bedrooms, one of which benefits from excellent storage.
The property also benefits from gas central heating and double glazing throughout, providing all rooms with a lovely warmth all year round.
The garden to the rear of the property, is easily maintained with paving and planting area. The new community park to the rear of the property provides a pleasing outlook and expansive play area for children or for walking the dog.
Ideally situated within walking distance of all local train stations, Early Learning and Childcare Centres, Primary and Secondary Schools and a host of other amenities, this property truly is in a perfect location.
We would highly recommend an early viewing before it’s too late! Viewing by appointment - please contact Elevate Property Services to arrange a suitable and a copy of the Home Report.
Any areas, measurements or distances quoted are approximate and floor plans are only for illustration purposes and are not to scale. Thank you.
THESE PARTICULARS ARE ISSUED IN GOOD FAITH BUT DO NOT CONSTITUTE REPRESENTATIONS OF FACT OR FORM PART OF ANY OFFER OR CONTRACT.
Room Dimensions - Living Room - 4.82m x 3.92m
Kitchen - 3.73m x 2.60m
Bedroom One - 4.61m x 3.60m
Bedroom Two - 4.12m x 3.18m
Bedroom Three - 2.85m x 1.69m
Bedroom Four - 3.97m x3.17m
Bathroom - 3.54m x 2.57m
Shower Room - 2.11m x 1.03m
Utility Room - 2.31m x 1.70m
Brochures
Montrose Street, Clydebank- COUNCIL TAXA payment made to your local authority in order to pay for local services like schools, libraries, and refuse collection. The amount you pay depends on the value of the property.Read more about council Tax in our glossary page.
- Band: D
- PARKINGDetails of how and where vehicles can be parked, and any associated costs.Read more about parking in our glossary page.
- Ask agent
- GARDENA property has access to an outdoor space, which could be private or shared.
- Yes
- ACCESSIBILITYHow a property has been adapted to meet the needs of vulnerable or disabled individuals.Read more about accessibility in our glossary page.
- Ask agent
Montrose Street, Clydebank
NEAREST STATIONS
Distances are straight line measurements from the centre of the postcode- Singer Station0.2 miles
- Clydebank Station0.5 miles
- Drumry Station0.6 miles
About the agent
Welcome to Elevate Property Services, delivering a 1-1 bespoke, personal Estate Agency service to meet the needs of our vendors and of course their potential buyers, our service is individually tailored to each owner and their property?s requirements.
We deliver a fully managed service to achieve the best possible price for your property, which includes:
Free Market Appraisal based on extensive market research
Assistance with any works required ? staging, decoration, declutt
Industry affiliations

Notes
Staying secure when looking for property
Ensure you're up to date with our latest advice on how to avoid fraud or scams when looking for property online.
Visit our security centre to find out moreDisclaimer - Property reference 33299195. The information displayed about this property comprises a property advertisement. Rightmove.co.uk makes no warranty as to the accuracy or completeness of the advertisement or any linked or associated information, and Rightmove has no control over the content. This property advertisement does not constitute property particulars. The information is provided and maintained by Elevate Property Services, Clydebank. Please contact the selling agent or developer directly to obtain any information which may be available under the terms of The Energy Performance of Buildings (Certificates and Inspections) (England and Wales) Regulations 2007 or the Home Report if in relation to a residential property in Scotland.
*This is the average speed from the provider with the fastest broadband package available at this postcode. The average speed displayed is based on the download speeds of at least 50% of customers at peak time (8pm to 10pm). Fibre/cable services at the postcode are subject to availability and may differ between properties within a postcode. Speeds can be affected by a range of technical and environmental factors. The speed at the property may be lower than that listed above. You can check the estimated speed and confirm availability to a property prior to purchasing on the broadband provider's website. Providers may increase charges. The information is provided and maintained by Decision Technologies Limited. **This is indicative only and based on a 2-person household with multiple devices and simultaneous usage. Broadband performance is affected by multiple factors including number of occupants and devices, simultaneous usage, router range etc. For more information speak to your broadband provider.
Map data ©OpenStreetMap contributors.




