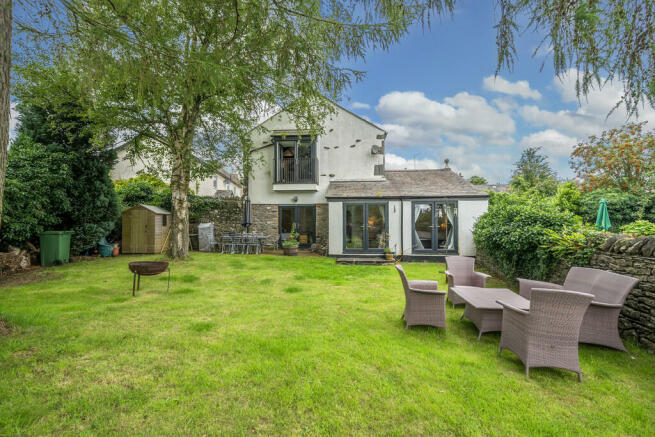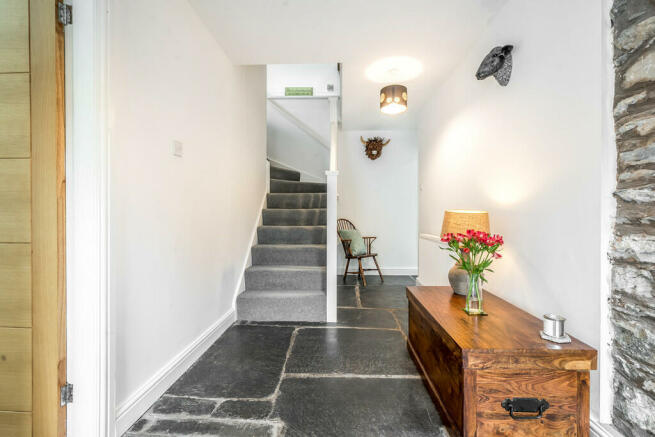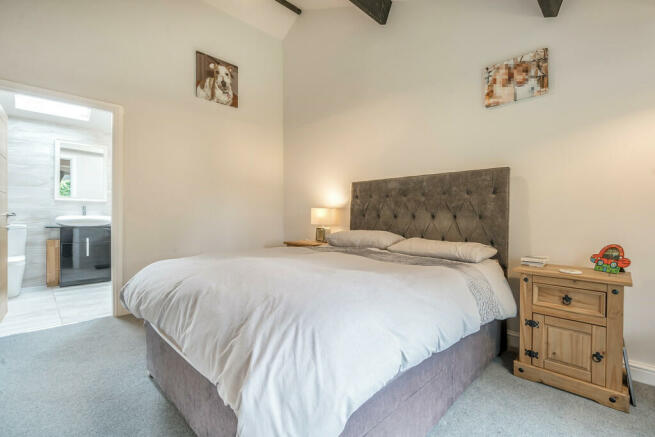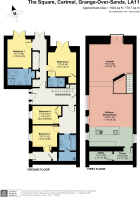Royal Oak Barn, The Square, Cartmel, Grange over Sands, Cumbria, Grange-over-Sands, Cumbria, LA11 6Q

- PROPERTY TYPE
Barn Conversion
- BEDROOMS
4
- BATHROOMS
3
- SIZE
Ask agent
- TENUREDescribes how you own a property. There are different types of tenure - freehold, leasehold, and commonhold.Read more about tenure in our glossary page.
Freehold
Key features
- Attached Barn Conversion - 4 Bedrooms
- Open Plan Reception - 3 Bath/Shower Rooms
- Tucked away position just off The Square
- Convenient access to amenities
- Spacious and light
- Charming exposed features and beams
- Beautifully presented
- Spacious, enclosed rear Garden
- Parking permits available to residents
- Superfast Broadband Speed 80mbps available*
Description
With a mews style layout with Bedrooms downstairs - almost divided into two wings which works excellently for guests or teenagers! The Open Plan Kitchen, Dining Area and Living Space is very impressive indeed and occupies most of the First Floor. An incredible space for entertaining with a distinct, city, loft Apartment feel.
The first hint that you are entering a very special property is found with the lovely front door with glazed side panels, this opens into the Hallway which is just lovely, with original slate flagged floor and exposed stone wall. The stairs lead up to the First Floor. Under stairs storage cupboard and modern 'oak' doors to all rooms. A door to the left leads into a Hallway with extensive, mirror fronted wardrobes, wood effect laminate flooring, access to Bedrooms 1 and 2 with a 'Reading Corner' at the end. What a lovely space, light, bright, quiet and relaxing with glazed French doors to the Garden and further, exposed stone wall.
Bedroom 1 enjoys very impressive dimensions, vaulted ceiling with exposed beams and French doors to the Garden - a superb Bedroom. The En-Suite Bathroom is tiled with contemporary white suite comprising slipper bath, WC, shower enclosure and large oval basin on attractive, black vanity unit. 2 'Velux' windows, chrome ladder radiator, tiled floor and recessed storage. Bedroom 2 is also a well proportioned Double Bedroom with French doors to the Garden, recessed wardrobe and En-Suite Shower Room with shower, WC wash hand basin and chrome ladder style radiator.
To the right hand side of the Ground Floor are 2 further Bedrooms. Bedroom 3 is a well proportioned Double Bedroom with door to a Lobby with external door and generous storage cupboard. Bedroom 4 is a cosy double currently utilised as a Home Office. The Family Bathroom has a white suite comprising bath, vanity wash hand basin, WC and complementary tiling. Large, low, walk in storage cupboard housing the gas central heating boiler.
From the Entrance Hall, the stairs lead to the First Floor which is Open Plan and is magnificent. Incredibly spacious, light and airy with vaulted ceiling and the most wonderful, impressive exposed 'A' frame beams. The Lounge area has more lovely exposed stone and French doors to a Juliet Balcony overlooking the Garden. A cosy multi-stove occupies one corner and adds to the warm relaxing feel. Two wide steps lead down into the Dining Area and Kitchen. The Dining Area has ample space for formal dining and windows to either side and wood effect laminate flooring. The Kitchen is stunning, sleek, black high gloss cabinets with striking handles, mid wood effect work-surfaces and black subway splash back tiles. Integrated dishwasher, fridge and freezer, built in double oven, microwave, ceramic hob and 1½ square, 'graphite' sink. Excellent Breakfast bar with seating for 2-3 prople with cupboards under. Exposed stone wall with date stamp of 1902. A superb Kitchen, definitely created with entertaining in mind. The large walk through Pantry with window leads into the Utility Room with space and plumbing for washing machine etc.
Externally there is a generous, enclosed Garden to the rear with paved patio, lawn and several mature trees. The Garden is not overlooked and although next door to a neighbouring pubs beer garden does not become noisy! The home owners and publican have a great relationship and the beer garden is not often used - thank you British weather - and when it is, it is closed at 9pm! There is a gate into the beer garden for bin access for Royal Oak Barn. To the front is a small, attractive gravelled forecourt Garden - well kept with a pretty pot plant or two. The neighbouring pub does have pedestrian access over a corner of this to access their store rooms. As is very common with Cartmel there is no private parking however all residents do qualify for the local on road parking permits which are available from Westmorland and Furness Council.
Location Situated just off the the main Square of this historic and picturesque village providing immediate and level access to the Public Houses, Restaurants and independent Shops. On the edge of the Village you will find the local Primary and Secondary Schools. This medieval village is renowned not only for its famous Priory, Gatehouse and their associated monastic architecture but in more recent times for the popular 'Cartmel Races', Annual Agricultural Show, Cartmel Sticky Toffee Pudding and the famed L'Enclume Restaurant. Cartmel is very convenient to the Lake District National Park, the foot of Lake Windermere and is approximately 25 minutes from the M6 Motorway.
For a wider range of amenities, the nearest town of Grange over Sands is approx 5 minutes by car and provides Medical Centre, Railway Station, Library, Post Office and a range of Shops, Cafes and Tearooms.
To reach the property if travelling from Grange over Sands, once in Cartmel, turn right at the 'T' junction and then next left by the 'Pig & Whistle' pub. Turn right at the end of 'The Causeway' then follow the round and over the small bridge into The Square. Walk down the wide alley/lane to the side of the Royal Oak pub and Royal Oak Barn can be found at the end.
What3words.
Accommodation (with approximate measurements)
Hallway
Passage to Reading Area
Bedroom 1 14' 7" x 10' 6" (4.44m x 3.2m)
En-Suite Bathroom
Bedroom 2 11' 5" x 9' 11" (3.48m x 3.02m)
En-Suite Shower Room
Bedroom 3 10' 2" x 8' 10" (3.1m x 2.69m)
Lobby
Bedroom 4/Office 11' 10" x 7' 5" plus wardrobe (3.61m x 2.26m plus wardrobe)
Open Plan Lounge Area 17' 5" x 15' 5" (5.31m x 4.7m)
Open Plan Dining & Kitchen Area 24' 8" x 17' 5" (7.52m x 5.31m)
Pantry 9' 10" x 4' 1" (3m x 1.24m)
Utility Room 7' 10" x 3' 11" (2.39m x 1.19m)
Services: Mains electricity, gas, water and drainage. Gas central heating to radiators.
Tenure: Freehold. Vacant possession upon completion. No upper chain.
*Checked on 30.07.24 not verified
Council Tax: Band F. Westmorland and Furness Council
Viewings: Strictly by appointment with Hackney & Leigh Grange Office.
Energy Performance Certificate: The full Energy Performance Certificate is available on our website and also at any of our offices.
Rental Potential: If you were to purchase this property for residential lettings we estimate it has the potential to achieve £1300 - £1350 per calendar month. For further information and our terms and conditions please contact our Grange Office.
Anti-Money Laundering Regulations (AML): Please note that when an offer is accepted on a property, we must follow government legislation and carry out identification checks on all buyers under the Anti-Money Laundering Regulations (AML). We use a specialist third-party company to carry out these checks at a charge of £42.67 (inc. VAT) per individual or £36.19 (incl. vat) per individual, if more than one person is involved in the purchase (provided all individuals pay in one transaction). The charge is non-refundable, and you will be unable to proceed with the purchase of the property until these checks have been completed. In the event the property is being purchased in the name of a company, the charge will be £120 (incl. vat).
Brochures
Brochure- COUNCIL TAXA payment made to your local authority in order to pay for local services like schools, libraries, and refuse collection. The amount you pay depends on the value of the property.Read more about council Tax in our glossary page.
- Band: F
- PARKINGDetails of how and where vehicles can be parked, and any associated costs.Read more about parking in our glossary page.
- Ask agent
- GARDENA property has access to an outdoor space, which could be private or shared.
- Yes
- ACCESSIBILITYHow a property has been adapted to meet the needs of vulnerable or disabled individuals.Read more about accessibility in our glossary page.
- Ask agent
Royal Oak Barn, The Square, Cartmel, Grange over Sands, Cumbria, Grange-over-Sands, Cumbria, LA11 6Q
Add an important place to see how long it'd take to get there from our property listings.
__mins driving to your place



Your mortgage
Notes
Staying secure when looking for property
Ensure you're up to date with our latest advice on how to avoid fraud or scams when looking for property online.
Visit our security centre to find out moreDisclaimer - Property reference 100251031593. The information displayed about this property comprises a property advertisement. Rightmove.co.uk makes no warranty as to the accuracy or completeness of the advertisement or any linked or associated information, and Rightmove has no control over the content. This property advertisement does not constitute property particulars. The information is provided and maintained by Hackney & Leigh, Grange Over Sands. Please contact the selling agent or developer directly to obtain any information which may be available under the terms of The Energy Performance of Buildings (Certificates and Inspections) (England and Wales) Regulations 2007 or the Home Report if in relation to a residential property in Scotland.
*This is the average speed from the provider with the fastest broadband package available at this postcode. The average speed displayed is based on the download speeds of at least 50% of customers at peak time (8pm to 10pm). Fibre/cable services at the postcode are subject to availability and may differ between properties within a postcode. Speeds can be affected by a range of technical and environmental factors. The speed at the property may be lower than that listed above. You can check the estimated speed and confirm availability to a property prior to purchasing on the broadband provider's website. Providers may increase charges. The information is provided and maintained by Decision Technologies Limited. **This is indicative only and based on a 2-person household with multiple devices and simultaneous usage. Broadband performance is affected by multiple factors including number of occupants and devices, simultaneous usage, router range etc. For more information speak to your broadband provider.
Map data ©OpenStreetMap contributors.




