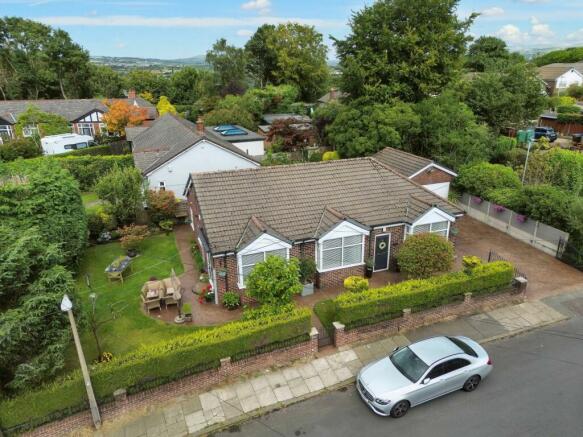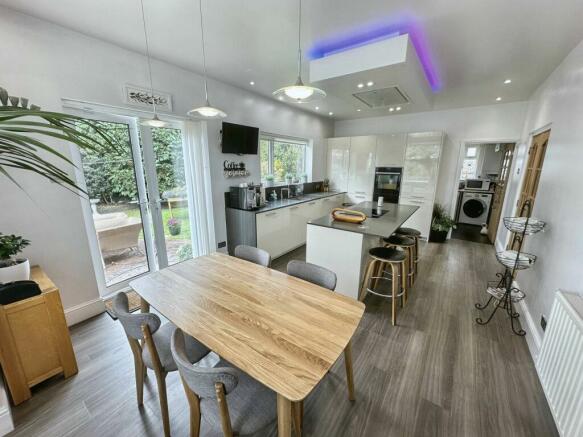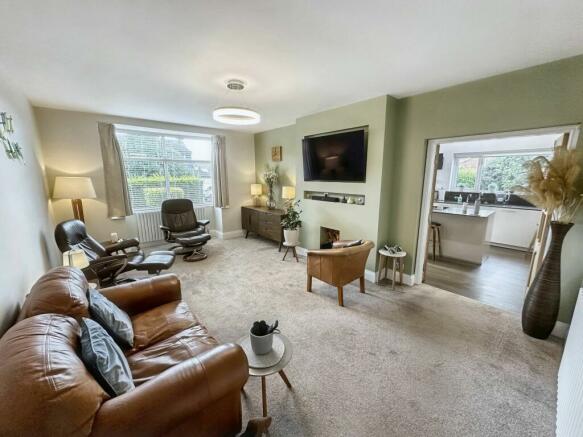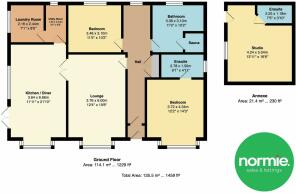
Lily Hill Street, Whitefield, M45

- PROPERTY TYPE
Detached Bungalow
- BEDROOMS
3
- BATHROOMS
3
- SIZE
969 sq ft
90 sq m
- TENUREDescribes how you own a property. There are different types of tenure - freehold, leasehold, and commonhold.Read more about tenure in our glossary page.
Freehold
Key features
- Freehold
- Good Sized Plot
- Sauna In Family Bathroom
- Converted Annex Space
- Detached Bungalow
- Beautiful Interior
- Generous Garden
Description
Normie is delighted to bring to the market this exquisite two/three-bedroom detached bungalow, which stands as a testament to elegant living. Boasting a generous plot, this property offers ample space for relaxation and entertainment. Nestled within a picturesque setting, with a most sought-after location in the heart of Whitefield. Situated between two quiet cul-de-sacs.
As you step inside, you are greeted by a sense of sophistication and charm, with each room thoughtfully designed to create a seamless flow throughout from the engineered wood flooring in the generous size entrance hallway, to the quality of the fixtures and fittings throughout.
As you enter the property, you have the master suite to the front, offering an ample size double bedroom complete with floor-to-ceiling bedroom furniture including dressing table and bedside tables, complemented by a stylish part-tiled en-suite with Villeroy & Boch sanitary ware and furniture, and Amtico flooring. The white three-piece suite includes a floating vanity sink, walk-in shower, and WC. There is a second bedroom situated to the rear of the property which is currently being used as a home office, fully fitted with wardrobes and a dressing table/office desk, and featuring a pull-down bed enclosed within the fitted units. One of the many highlights of the home is the second family bathroom, complete with a luxurious sauna, providing a spa-like experience in the comfort of your own home.
Off the hallway to the left side of the house, there is access to the family room with large windows, which flood the property with natural light, a media wall, and double doors into the open plan kitchen and dining area. This extended area is the hub of the home. There is a fabulous high specification fitted Diane Berry kitchen with Amtico flooring, which flows throughout the kitchen area into the utility room and the separate laundry room with generous built-in storage. With comprehensive cashmere wall and base units, split-level oven, integrated fridge/freezer and dishwasher, and a large kitchen central island accommodating a built-in hob and bar dining. The added benefit of the dining area provides a seamless transition from cooking to dining, making it ideal for both casual meals and formal gatherings. The open-concept layout effortlessly merges the living, dining, and kitchen areas. Double glass doors open out to a large patio area, offering the perfect space to relax or entertain, with a motorised awning over the patio area making it accessible through rain or shine. From the kitchen, you have access to the utility room and the separate laundry room with plenty of storage.
The allure of this property extends beyond its interiors; the garden unfolds into a delightful oasis, with a large imprinted concrete patio area and a lawned garden, creating a tranquil space to relax. Meticulously landscaped gardens, surrounded by mature trees and shrubs, enhance the overall ambiance. Furthermore, a self-contained studio presents itself as a versatile space for a home office, guest accommodation, or private retreat. The possibilities for this additional space are as varied as they are enticing, offering flexibility to suit the unique lifestyle needs of the discerning buyer.
The expansive driveway, with gates to the driveway and path, offers ample parking space for multiple vehicles, ensuring convenience for homeowners and guests alike. The drive, patio, and all paths are imprinted concrete. The property also features CCTV and security lighting, enhancing the security of the home. The potential for further development or landscaping enhancements presents a canvas for creative expression, allowing prospective buyers to tailor the outdoor space to their preferences.
EPC Rating: D
Disclaimer
We endeavour to make our particulars accurate and reliable, however, they do not constitute or form part of an offer or any contract and none is to be relied upon as statements of representation or fact. The services, systems and appliances listed in this specification have not been tested by us and no guarantee as to their operating ability or efficiency is given. All photographs and measurements have been taken as a guide only and are not precise. Floor plans where included are not to scale and accuracy is not guaranteed. If you require clarification or further information on any points, please contact us, especially if you are travelling some distance to view. Fixtures and fittings other than those mentioned are to be agreed with the seller.
- COUNCIL TAXA payment made to your local authority in order to pay for local services like schools, libraries, and refuse collection. The amount you pay depends on the value of the property.Read more about council Tax in our glossary page.
- Band: D
- PARKINGDetails of how and where vehicles can be parked, and any associated costs.Read more about parking in our glossary page.
- Yes
- GARDENA property has access to an outdoor space, which could be private or shared.
- Private garden
- ACCESSIBILITYHow a property has been adapted to meet the needs of vulnerable or disabled individuals.Read more about accessibility in our glossary page.
- Ask agent
Lily Hill Street, Whitefield, M45
NEAREST STATIONS
Distances are straight line measurements from the centre of the postcode- Whitefield Tram Stop0.5 miles
- Radcliffe Tram Stop1.0 miles
- Besses 'o th' Barn Tram Stop1.2 miles
About the agent
When it comes to local knowledge its comforting to know that we've been your local area's agent for over 38 years. You will always see us supporting local community events and sponsoring many initiatives based in our local community. All of our trained, expert staff live and work within the communities we serve.
We're proud to provide an honest, professional and effective sales and lettings service in the wider North Manchester area.
With a collective experience in excess of centu
Industry affiliations

Notes
Staying secure when looking for property
Ensure you're up to date with our latest advice on how to avoid fraud or scams when looking for property online.
Visit our security centre to find out moreDisclaimer - Property reference ae541c52-8af5-493c-b520-e19d705fefd4. The information displayed about this property comprises a property advertisement. Rightmove.co.uk makes no warranty as to the accuracy or completeness of the advertisement or any linked or associated information, and Rightmove has no control over the content. This property advertisement does not constitute property particulars. The information is provided and maintained by Normie Sales & Lettings, North Manchester. Please contact the selling agent or developer directly to obtain any information which may be available under the terms of The Energy Performance of Buildings (Certificates and Inspections) (England and Wales) Regulations 2007 or the Home Report if in relation to a residential property in Scotland.
*This is the average speed from the provider with the fastest broadband package available at this postcode. The average speed displayed is based on the download speeds of at least 50% of customers at peak time (8pm to 10pm). Fibre/cable services at the postcode are subject to availability and may differ between properties within a postcode. Speeds can be affected by a range of technical and environmental factors. The speed at the property may be lower than that listed above. You can check the estimated speed and confirm availability to a property prior to purchasing on the broadband provider's website. Providers may increase charges. The information is provided and maintained by Decision Technologies Limited. **This is indicative only and based on a 2-person household with multiple devices and simultaneous usage. Broadband performance is affected by multiple factors including number of occupants and devices, simultaneous usage, router range etc. For more information speak to your broadband provider.
Map data ©OpenStreetMap contributors.





