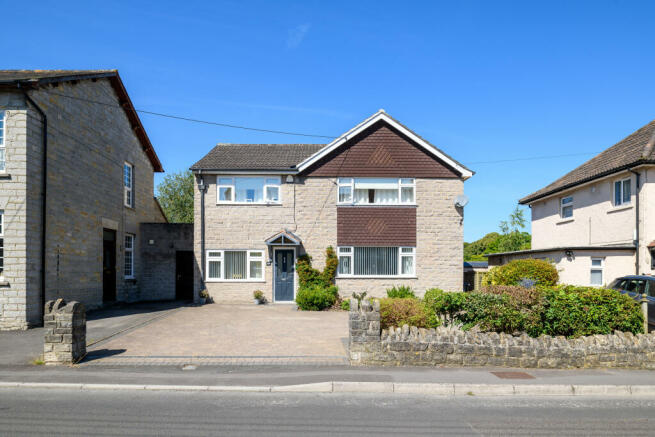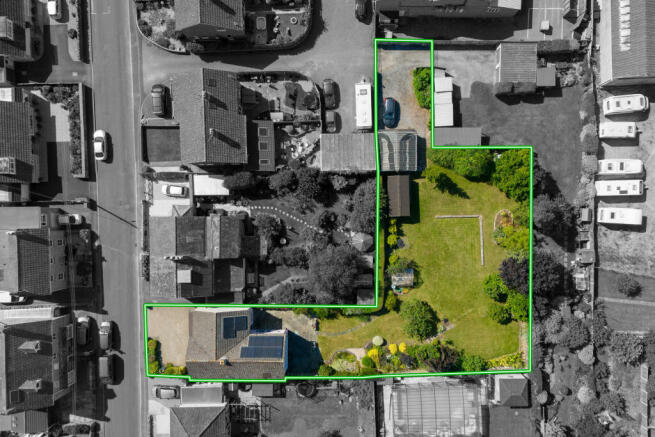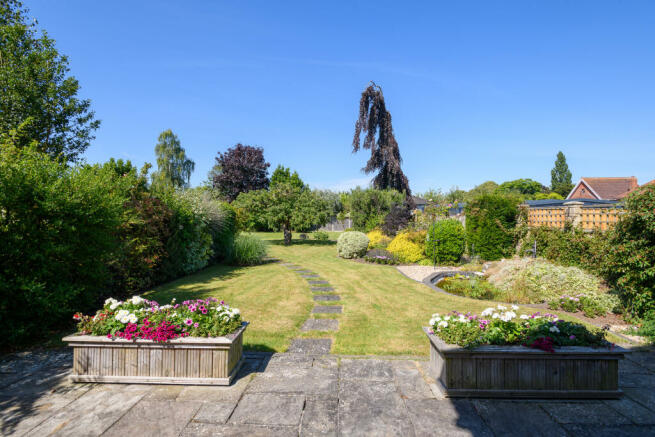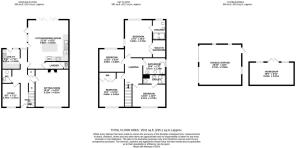Leigh Road, Street

- PROPERTY TYPE
Detached
- BEDROOMS
4
- BATHROOMS
3
- SIZE
Ask agent
- TENUREDescribes how you own a property. There are different types of tenure - freehold, leasehold, and commonhold.Read more about tenure in our glossary page.
Freehold
Key features
- Conveniently situated only a stones throw and within walking distance of the High Street, Clarks Village and its amenities.
- A unique opportunity to acquire a generously proportioned family home, which lends itself to a multitude of buyers.
- Boasting a bright and airy entrance hall and landing, understair cupboard, ample storage and useful downstairs cloakroom .
- Affording four well proportioned double bedrooms; two of which have the added benefit of their own ensuite shower rooms.
- Superb sized south west facing garden adorned with a plethora of established trees, shrubs and edged with colourful flowering borders.
- Driveway parking for multiple vehicles to the front of the property with additional parking and double garage to the rear.
- 16 solar panels owned outright by the property generate a strong annual income offset against household running costs
Description
Accommodation
Immediately the front door opens into the bright and airy entrance hall with oak flooring and oak doors throughout, you are drawn to the garden view through the impressive floor to ceiling window at the other end of the hall to the rear. En route, you will find the door to the spacious lounge with its picture window to the front and stone fireplace with inset Dimplex Fire. On the other side of the hall is the study with a built-in double wardrobe for files, desk and shelving. To the rear of the property is the stunning kitchen/living/dining space with oak flooring, a full height glazed window and door to the side and bi-folding doors across the entire rear, bringing the outside in. The quality kitchen is fitted with a range of white gloss fronted floor units and central island, all with granite work tops and benefitting from integrated appliance including dishwasher, larder fridge, eye level double oven and electric hob. Wall cupboards are not necessary as there is a large walk-in shelved pantry which leads to a further door and cupboard housing the gas boiler and pressurised hot water tank. Opposite is a comprehensively fitted utility room with a range of white gloss fronted wall and floor units, a tiled floor, space for laundry appliances and a freezer with a window and glazed door to the garden. Lastly on the ground floor is the part-tiled WC with white suite of vanity basin unit and WC, cloaks cupboard and understairs storage cupboard.
Stairs from the hall arrive on a spacious landing where there are doors to all four bedrooms and the family bathroom. The generous principal bedroom with dual aspect windows overlooking the gardens boasts an adjoining dressing room with built in shelves and hanging rails and a fully tiled en-suite shower room with towel radiator, large walk in shower and a range of units housing the wash basin and WC. The guest bedroom is to the front of the property with a picture window and fully tiled ensuite shower room with double width walk in shower, WC, pedestal basin and towel radiator. The generous third bedroom benefits from a triple door built in wardrobe to one wall and front aspect, whilst bedroom four, still a double overlooks the rear garden. Last but not least is the fully tiled family bathroom with a white suite comprising bath with mixer tap shower over, WC, pedestal wash basin and towel radiator. From here is access to the part boarded loft via a hatch with pull down wooden steps.
Outside
To the rear of the house is a fantastic and unexpectedly large L shaped beautifully landscaped garden with a patio to the immediate rear of the house from which the lawn with pond and shrub borders leads to an original apple tree where the garden really opens out and features a range of ornamental trees and shrubs including magnolia, bay, pittosporum and silver birch to mention a few. In addition to the hidden wooden and metal framed sheds in the corner, there is a large workshop with shelving, work bench, light and many power points and a double garage with electric doors onto a stoned parking area offering ample space for several vehicles. This area is accessed via Leigh Road and a separate gate. The neighbouring property also has a right of access to their garages over this entrance. Finally, to the front of the property, is a brick paved parking area with well stocked flower borders to three sides and enclosed by a stone wall.
Location
The property is situated in Leigh Road, a sought-after residential road within walking distance of the High Street with its excellent range of shopping outlets including Clarks Village. Street also offers a comprehensive range of sporting and recreational facilities including both indoor and open air swimming pools, football, tennis, cricket and Strode Theatre. Millfield School is on the town outskirts whilst the Preparatory School at Edgarley, Glastonbury is some 3 miles. The Cathedral City of Wells is 8 miles whilst the nearest M5 motorway interchange at Dunball (Junction 23) is 12 miles. Bristol, Bath, Taunton and Yeovil are all within commuting distance
Directions
From the High Street heading in a westerly direction (The Bear Inn on your left), take 2nd left turn into Leigh Road. Continue passing The Victoria Club on your left hand side and The King Alfred Inn on your right. The property will be identified by our for sale board a little farther on your right hand side.
Right Of Way
A right of way leads off Leigh Road to the southern end of the rear garden where the double garage is situated. The right of way continues via a gate to the neighbouring property.
Material Information
All available property information can be provided upon request from Holland & Odam. For confirmation of mobile phone and broadband coverage, please visit checker.ofcom.org.uk
- COUNCIL TAXA payment made to your local authority in order to pay for local services like schools, libraries, and refuse collection. The amount you pay depends on the value of the property.Read more about council Tax in our glossary page.
- Band: E
- PARKINGDetails of how and where vehicles can be parked, and any associated costs.Read more about parking in our glossary page.
- Driveway
- GARDENA property has access to an outdoor space, which could be private or shared.
- Yes
- ACCESSIBILITYHow a property has been adapted to meet the needs of vulnerable or disabled individuals.Read more about accessibility in our glossary page.
- Ask agent
Leigh Road, Street
NEAREST STATIONS
Distances are straight line measurements from the centre of the postcode- Castle Cary Station9.5 miles
About the agent
The company was founded in 1991 and rebranded as Holland and Odam in 2017. We are now the leading independent estate agency in mid Somerset and offer a comprehensive property service including sales, lettings and financial services.
We have always been committed to providing our customers with high-quality, independent advice based on outstanding local knowledge, commitment and professional expertise.
You'll find that our business is built on traditional values of loyalty and hone
Industry affiliations



Notes
Staying secure when looking for property
Ensure you're up to date with our latest advice on how to avoid fraud or scams when looking for property online.
Visit our security centre to find out moreDisclaimer - Property reference SCJ-9187549. The information displayed about this property comprises a property advertisement. Rightmove.co.uk makes no warranty as to the accuracy or completeness of the advertisement or any linked or associated information, and Rightmove has no control over the content. This property advertisement does not constitute property particulars. The information is provided and maintained by holland & odam, Street. Please contact the selling agent or developer directly to obtain any information which may be available under the terms of The Energy Performance of Buildings (Certificates and Inspections) (England and Wales) Regulations 2007 or the Home Report if in relation to a residential property in Scotland.
*This is the average speed from the provider with the fastest broadband package available at this postcode. The average speed displayed is based on the download speeds of at least 50% of customers at peak time (8pm to 10pm). Fibre/cable services at the postcode are subject to availability and may differ between properties within a postcode. Speeds can be affected by a range of technical and environmental factors. The speed at the property may be lower than that listed above. You can check the estimated speed and confirm availability to a property prior to purchasing on the broadband provider's website. Providers may increase charges. The information is provided and maintained by Decision Technologies Limited. **This is indicative only and based on a 2-person household with multiple devices and simultaneous usage. Broadband performance is affected by multiple factors including number of occupants and devices, simultaneous usage, router range etc. For more information speak to your broadband provider.
Map data ©OpenStreetMap contributors.




