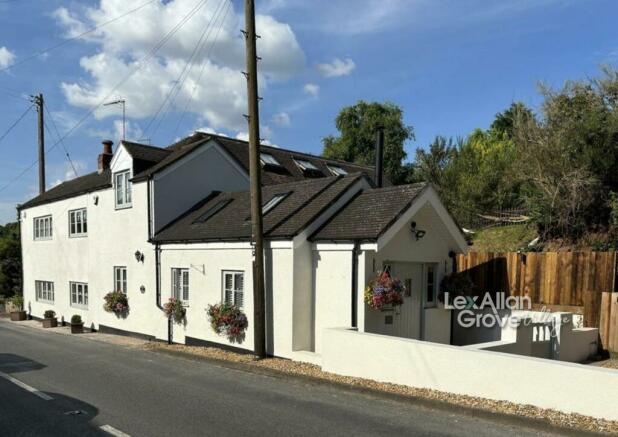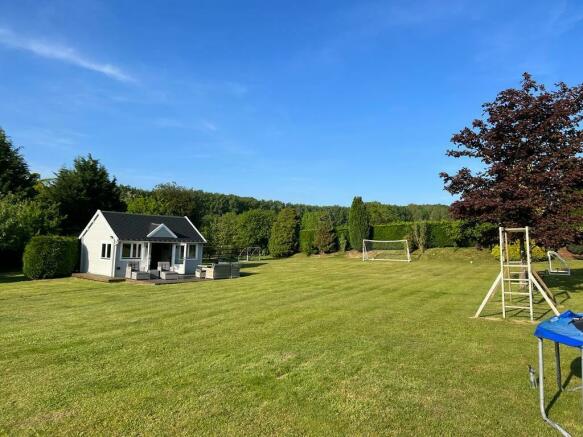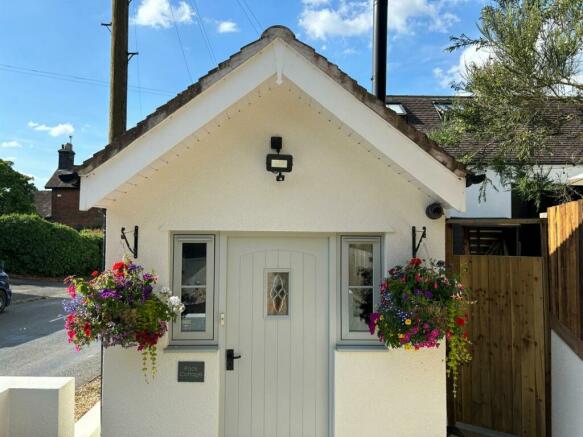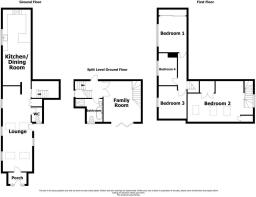Bromsgrove Road, Clent

- PROPERTY TYPE
Detached
- BEDROOMS
3
- BATHROOMS
2
- SIZE
Ask agent
- TENUREDescribes how you own a property. There are different types of tenure - freehold, leasehold, and commonhold.Read more about tenure in our glossary page.
Freehold
Key features
- 4 Bedroom Detached Home
- Located in the Heart of Clent
- Fantastic for Family Living
- Excellent Garden Space
Description
This charming, beautifully presented period home set in the well-known village of Clent, has been refurbished and extended to a high standard, combining a perfect blend of period features and contemporary living.
Rock Cottage is ideally for those wishing to be close to urban civilisation, yet within easy reach of the ever-popular National Trust Clent Hills. The nearby villages of Hagley and Belbroughton are within easy reach and offer excellent pubs and restaurants, with the additional benefit of excellent primary and secondary schools.
The property comprises of an enclosed porch, large lounge, kitchen diner and downstairs WC. The split-level landing gives access to the family room, three excellently sized bedrooms, a further loft space currently being used as a fourth bedroom and family bathroom. The outside space gives the property its 'WOW factor', with a secluded patio area and steps leading to just under an acre of land, with outdoor summer house having fully functioning shower room and decking surround. The finishing touches include bespoke shutters and feature radiators adding charm and beauty to this family home. This property is certainly not one to be missed! EPC=E EJ 13/9/22 V1
Approach - Via stone chipped driveway with block paved gated foot entrance giving access to garden. Front door leading to:
Porch - Double glazed window and door to front, enclosed porch with solid wood flooring and central heated radiator.
Downstairs W.C. - Double glazed window to side, central heated radiator, solid wood flooring, tiling to half wall, low level w.c. and wash hand basin.
Lounge - 9 x 2.9 (29'6" x 9'6") - Double glazed windows to side, skylights, and door giving access to garden, central heated radiators, solid wood flooring, fitted storage and cupboard housing machine and feature log burner. One step leading into kitchen dining space and further steps up to split level landing
Kitchen Dining - 8 x 2.9 (26'2" x 9'6") - This adaptable living spaces offers the perfect heart to a family home with double glazed windows to side, split into two levels with underfloor heating, ceramic tiling to floor, fitted base units with solid wood work surface over, Belfast sink with mister tap and tiling to splashback, integrated fridge, freezer and dishwasher, five ring gas range master with electric ovens and extractor fan over.
Split Level Landing - With two landing areas giving access to rear of property and doors radiating to:
Family Room - 4.5 x 3.9 (14'9" x 12'9") - Double door entrance, solid oak staircase with glass leading to bedroom two, double glazed bifold doors giving access to patio and garden, central heated radiator and gas fire.
Loft Room/ Bedroom Four - 2 x 3.9 max 2.3 min (6'6" x 12'9" max 7'6" min) - Double glazed apex window to side and skylights, central heated radiators and fitted storage.
Agents note: restricted head height. Please further note that the room is currently being used as a fourth bedroom. Note the agent has not seen any building regulations or planning as we are advised this was not required at the time by the current owners.
Bedroom One - 3 x 4.5 (into wardrobe) (9'10" x 14'9" (into wardr - Double glazed windows to side, central heated radiator, fitted wardrobes.
Bedroom Two - 3 max 2 min x 3.5 max 3 min (9'10" max 6'6" min x - Double glazed window to side, central heated radiator, access to loft.
Bedroom Three - 2 max 1 min x 3.4 max 3 min (6'6" max 3'3" min x 1 - Double glazed window to side, central heated radiator.
Family Bathroom - 2.6 x 1.8 (8'6" x 5'10") - Double glazed obscured window to side, underfloor heating, tiling to walls and floor, vanity wash hand basin and low level w.c., fitted shower cubicle with drench head over and free standing claw foot bath. Access to large storage cupboard housing boiler.
Garden - Large plot of land, with a selection of different seating areas including a lower patio area with steps leading up to an extensive lawn giving access to summerhouse. The garden has beautiful views and offers a great space for entertaining.
Summer House - 3.9 x 5.7 max 4.6 min (12'9" x 18'8" max 15'1" min - Double glazed windows to side and front with double doors opening out onto decking with lighting, wood effect flooring, elevated space with ladder access, separate w.c and shower room, outdoor electric points.
Tenure - References to the tenure of a property are based on information supplied by the seller. We are advised that the property is freehold. A buyer is advised to obtain verification from their solicitor.
Council Tax - Tax band is E.
Money Laundering Regulations - In order to comply with Money Laundering Regulations, from June 2017, all prospective purchasers are required to provide the following - 1. Satisfactory photographic identification. 2. Proof of address/residency. 3. Verification of the source of purchase funds. In the absence of being able to provide appropriate physical copies of the above, Lex Allan Grove reserves the right to obtain electronic verification.
Referral Fee's - We can confirm that if we are sourcing a quotation or quotations on your behalf relevant to the costs that you are likely to incur for the professional handling of the conveyancing process. You should be aware that we could receive a maximum referral fee of approximately £175 should you decide to proceed with the engagement of the solicitor in question. We are informed that solicitors are happy to pay this referral fee to ourselves as your agent as it significantly reduces the marketing costs that they have to allocate to sourcing new business. The referral fee is NOT added to the conveyancing charges that would ordinarily be quoted.
We can also confirm that if we have provided your details to Infinity Financial Advice who we are confident are well placed to provide you with the very best possible advice relevant to your borrowing requirements. You should be aware that we receive a referral fee from Infinity for recommending their services. The charges that you will incur with them and all the products that they introduce to you will in no way be affected by this referral fee. On average the referral fees that we have received recently are £218 per case.
The same also applies if we have introduced you to the services of Mr Tony Lowe of Green Street Surveys who we are confident will provide you with a first class service relevant to your property needs, we will again receive a referral fee equivalent to 20% of the fee that you pay to Green Street Surveys. This referral fee does not impact the actual fee that you would pay Green Street Surveys had you approached them direct as it is paid to us as an intermediary on the basis that we save them significant marketing expenditure in so doing. If you have any queries regarding the above, please feel free to contact us.
Brochures
Bromsgrove Road, ClentBrochure- COUNCIL TAXA payment made to your local authority in order to pay for local services like schools, libraries, and refuse collection. The amount you pay depends on the value of the property.Read more about council Tax in our glossary page.
- Band: E
- PARKINGDetails of how and where vehicles can be parked, and any associated costs.Read more about parking in our glossary page.
- Driveway
- GARDENA property has access to an outdoor space, which could be private or shared.
- Yes
- ACCESSIBILITYHow a property has been adapted to meet the needs of vulnerable or disabled individuals.Read more about accessibility in our glossary page.
- Ask agent
Bromsgrove Road, Clent
NEAREST STATIONS
Distances are straight line measurements from the centre of the postcode- Hagley Station1.6 miles
- Blakedown Station2.6 miles
- Stourbridge Junction Station2.7 miles
About the agent
Lex Allan Grove Hagley Village is our most recently opened office in the former Barclays Bank at the very heart of Hagley Village. Having undergone comprehensive refurbishment, it now offers a superb base for our boutique Estate Agency - Hagley Village and our rapidly expanding Land and New Homes division. We have a state of the art board room and clients are encouraged to visit our in house marketing team to create a bespoke property brochure to their taste.
The Hagley office is hea
Notes
Staying secure when looking for property
Ensure you're up to date with our latest advice on how to avoid fraud or scams when looking for property online.
Visit our security centre to find out moreDisclaimer - Property reference 33298730. The information displayed about this property comprises a property advertisement. Rightmove.co.uk makes no warranty as to the accuracy or completeness of the advertisement or any linked or associated information, and Rightmove has no control over the content. This property advertisement does not constitute property particulars. The information is provided and maintained by Lex Allan Grove, Hagley. Please contact the selling agent or developer directly to obtain any information which may be available under the terms of The Energy Performance of Buildings (Certificates and Inspections) (England and Wales) Regulations 2007 or the Home Report if in relation to a residential property in Scotland.
*This is the average speed from the provider with the fastest broadband package available at this postcode. The average speed displayed is based on the download speeds of at least 50% of customers at peak time (8pm to 10pm). Fibre/cable services at the postcode are subject to availability and may differ between properties within a postcode. Speeds can be affected by a range of technical and environmental factors. The speed at the property may be lower than that listed above. You can check the estimated speed and confirm availability to a property prior to purchasing on the broadband provider's website. Providers may increase charges. The information is provided and maintained by Decision Technologies Limited. **This is indicative only and based on a 2-person household with multiple devices and simultaneous usage. Broadband performance is affected by multiple factors including number of occupants and devices, simultaneous usage, router range etc. For more information speak to your broadband provider.
Map data ©OpenStreetMap contributors.




