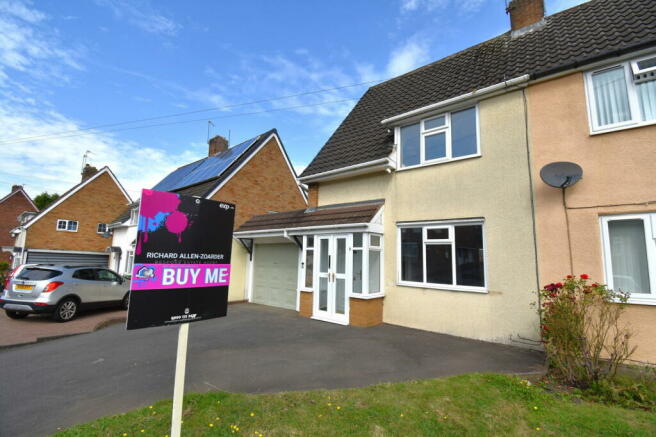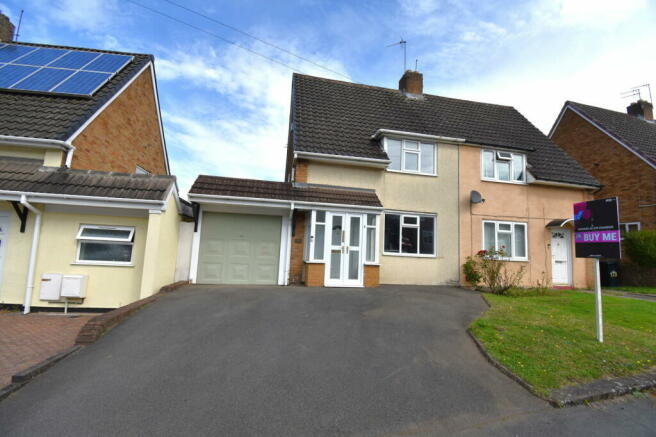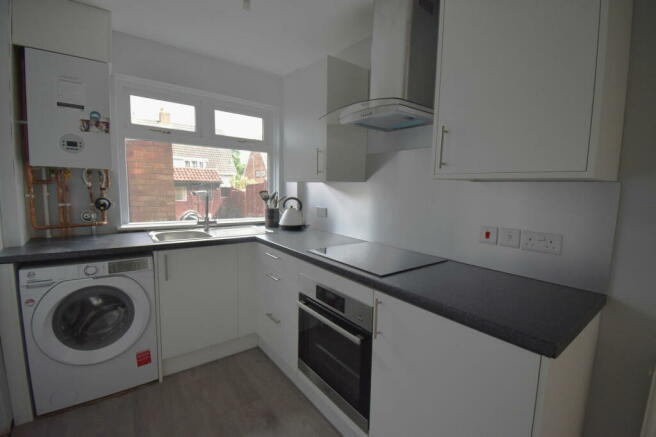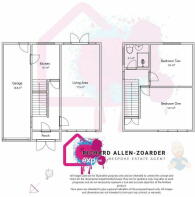Ashenhurst Road, Dudley, DY1 2HZ

- PROPERTY TYPE
Semi-Detached
- BEDROOMS
2
- BATHROOMS
1
- SIZE
Ask agent
- TENUREDescribes how you own a property. There are different types of tenure - freehold, leasehold, and commonhold.Read more about tenure in our glossary page.
Ask agent
Description
When enquiring about this property, please quote reference RA0772
Property Listing: 171 Ashenhurst Road, Dudley, DY1 2HZ
Property Type: Semi-Detached
Bedrooms: 2
Bathrooms: 1
EPC Rating: D
Price: Offers in the region of £195,000
Introduction: Nestled in the heart of Dudley, 171 Ashenhurst Road is an exceptional semi-detached property brimming with potential. Recently refurbished to a high standard, this delightful 1950s home is perfect for first-time buyers, young families, and savvy investors alike. Boasting modern upgrades, ample living space, and a prime location close to essential amenities, this property offers a fantastic investment opportunity at a highly competitive price.
Key Features:
No Upward Chain: Enjoy a seamless and swift purchasing process, ideal for those looking to move quickly.
Prime Location: Situated near Russell's Hall Hospital, excellent local schools, and comprehensive transport links, this property ensures convenience and accessibility.
Pleasant Rear Garden: A beautifully landscaped rear garden offers a serene escape for relaxation and family gatherings.
Modern Upgrades: New electrics, plasterboard, skim, and flooring throughout the property provide a contemporary feel and enhanced durability.
Newly Fitted Kitchen: The stylish Howdens kitchen is equipped with top-of-the-line Neff appliances, perfect for culinary enthusiasts.
Energy Efficient: Double glazing and a new Worcester Bosch combi boiler contribute to the property's overall energy efficiency, reducing utility costs.
Ample Parking: Off-road parking, a carport, and an enclosed lean-to garage provide secure and convenient vehicle storage.
Traditional Charm: Constructed using traditional brick and block methods, the property retains its 1950s character while offering modern comforts.
Detailed Walkthrough:
Exterior: The property welcomes you with a tarmac driveway, accommodating two vehicles comfortably. The inviting porch features double-glazed French doors with a brick-walled base and a pitched roof adorned with interlocking concrete tiles, creating an attractive first impression.
Ground Floor:
Hallway: Step into a light-filled hallway, featuring a radiator, light fitting, and newly carpeted stairs leading to the upper floor. A window to the side allows natural light to enhance the space. Doors provide access to the kitchen and living areas.
Living Area: The spacious living room boasts newly plastered walls, fresh paint, and new flooring. This inviting space includes multiple wall sockets, a radiator, and light fittings. A double-glazed window to the front and French doors to the rear garden flood the room with natural light, creating a bright and airy atmosphere.
Kitchen: The newly fitted Howdens kitchen is a chef’s delight, featuring modern Neff appliances, including an electric oven, hob, and extractor hood. The kitchen also houses a Worcester Bosch combi boiler, a sink and drainer with a stainless steel mixer tap, a light fitting, a radiator, and a double-glazed unit. A door leads to the external carport and garage area.
Carport/Garage: The versatile carport area is well-lit and fitted with electrics, making it suitable for various uses. A door opens to the beautifully landscaped rear garden, complete with brick-built outbuildings, a summerhouse with a pitched tiled roof, lawned areas, and a patio.
First Floor:
Bathroom: The functional bathroom offers an opportunity for personalisation and improvement, allowing you to create your dream space.
Hallway: The hallway leads to the bathroom, bedroom 1, and bedroom 2.
Bedroom 1: Fully refurbished, bedroom 1 features newly plastered walls, increased electrical sockets with USB connections (24 power outlets), a double-glazed window, built-in wardrobes maximizing space above the stairs, a radiator, a light fitting, and new carpeting.
Bedroom 2: This well-sized room includes a double-glazed window, a radiator, light fittings, and ample sockets, making it a perfect space for family members or guests.
Room Dimensions:
Living Room: 21'4" x 9'6" (6.5m x 2.9m)
Kitchen: 11'2" x 6'7" (3.4m x 2.0m)
Bedroom 1: 16'1" x 10'6" (4.9m x 3.2m)
Bedroom 2: 10'2" x 10'2" (3.1m x 3.1m)
Bathroom: 5'7" x 5'11" (1.7m x 1.8m)
Garage: 22'8" x 6'3" (6.9m x 1.9m)
171 Ashenhurst Road is a truly exceptional property, offering a harmonious blend of traditional charm and modern convenience. Its prime location, coupled with extensive refurbishments, makes it an ideal choice for first-time buyers, young families, and investors seeking a sound investment. Don’t miss out on this rare opportunity to acquire a stunning home in a highly sought-after area.
When enquiring about this property, please quote reference RA0772.
Viewing is highly recommended to fully appreciate the quality and potential of this semi-detached residence.
- COUNCIL TAXA payment made to your local authority in order to pay for local services like schools, libraries, and refuse collection. The amount you pay depends on the value of the property.Read more about council Tax in our glossary page.
- Ask agent
- PARKINGDetails of how and where vehicles can be parked, and any associated costs.Read more about parking in our glossary page.
- Yes
- GARDENA property has access to an outdoor space, which could be private or shared.
- Yes
- ACCESSIBILITYHow a property has been adapted to meet the needs of vulnerable or disabled individuals.Read more about accessibility in our glossary page.
- Ask agent
Ashenhurst Road, Dudley, DY1 2HZ
NEAREST STATIONS
Distances are straight line measurements from the centre of the postcode- Tipton Station2.3 miles
- Cradley Heath Station2.6 miles
- Dudley Port Station2.6 miles
About the agent
eXp UK are the newest estate agency business, powering individual agents around the UK to provide a personal service and experience to help get you moved.
Here are the top 7 things you need to know when moving home:
Get your house valued by 3 different agents before you put it on the market
Don't pick the agent that values it the highest, without evidence of other properties sold in the same area
It's always best to put your house on the market before you find a proper
Notes
Staying secure when looking for property
Ensure you're up to date with our latest advice on how to avoid fraud or scams when looking for property online.
Visit our security centre to find out moreDisclaimer - Property reference S1037861. The information displayed about this property comprises a property advertisement. Rightmove.co.uk makes no warranty as to the accuracy or completeness of the advertisement or any linked or associated information, and Rightmove has no control over the content. This property advertisement does not constitute property particulars. The information is provided and maintained by eXp UK, West Midlands. Please contact the selling agent or developer directly to obtain any information which may be available under the terms of The Energy Performance of Buildings (Certificates and Inspections) (England and Wales) Regulations 2007 or the Home Report if in relation to a residential property in Scotland.
*This is the average speed from the provider with the fastest broadband package available at this postcode. The average speed displayed is based on the download speeds of at least 50% of customers at peak time (8pm to 10pm). Fibre/cable services at the postcode are subject to availability and may differ between properties within a postcode. Speeds can be affected by a range of technical and environmental factors. The speed at the property may be lower than that listed above. You can check the estimated speed and confirm availability to a property prior to purchasing on the broadband provider's website. Providers may increase charges. The information is provided and maintained by Decision Technologies Limited. **This is indicative only and based on a 2-person household with multiple devices and simultaneous usage. Broadband performance is affected by multiple factors including number of occupants and devices, simultaneous usage, router range etc. For more information speak to your broadband provider.
Map data ©OpenStreetMap contributors.




