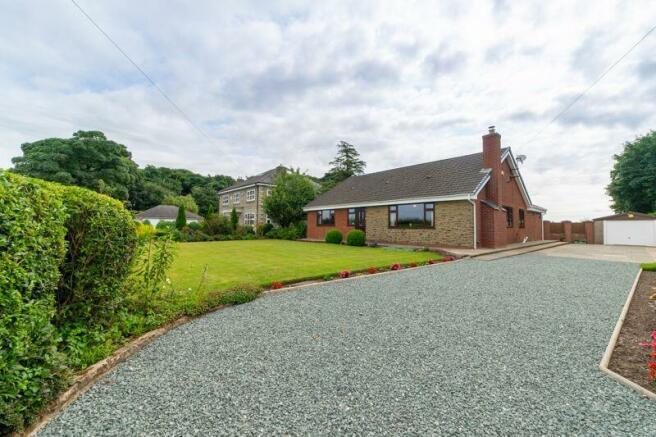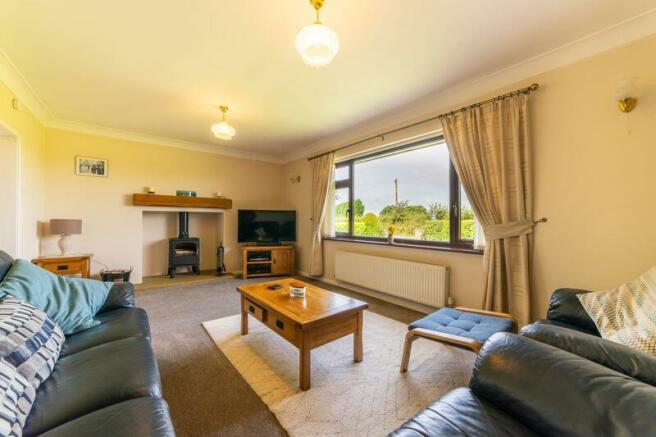
Plough Lane, Lathom

- PROPERTY TYPE
Detached Bungalow
- BEDROOMS
3
- BATHROOMS
1
- SIZE
Ask agent
- TENUREDescribes how you own a property. There are different types of tenure - freehold, leasehold, and commonhold.Read more about tenure in our glossary page.
Freehold
Key features
- Detached True Bungalow
- Three Bedrooms
- Circa 1853 Square Feet
- Open Plan Dining Kitchen and Family Room
- Beautifully Landscaped Gardens
- Detached Garage
- Abundance of Off-Road Parking
- Tranquil Semi-Rural Setting
Description
Ideally positioned within this semi-rural setting, ‘Belgrave’ promises much and delivers more. This stunning property is not only a testament to luxury living but also benefits from an array of local amenities, including excellent schools, shops, and recreational facilities, making it an ideal family home.
Lathom is renowned for its serene countryside charm, offering residents a peaceful retreat away from the hustle and bustle of city life. Despite its tranquil setting, the area boasts excellent transport links, with easy access to major roads and nearby train stations providing regular services to Liverpool, Manchester, and other key destinations. This ensures that commuting and travel are both convenient and efficient for residents of Plough Lane.
The exterior of this impressive bungalow is equally inviting and functional. Approached via a generous driveway, the property provides an abundance of off-road parking. The well-tended gardens at both the front and rear of the property add to its overall appeal. The front of the property enjoys a manicured lawn and an attractive façade, while the rear garden is south facing and offers a beautifully landscaped and private retreat, ideal for outdoor activities and relaxation.
The free-flowing floor plan of ‘Belgrave’ boasts a high level of interior decor and a superior fit and finish throughout. The left side of the property features three spacious double bedrooms, each offering a pleasant outlook over the surrounding area. Centrally located is a well-appointed family bathroom. The right side of the property comprises two dedicated living rooms and an extensive open-plan dining kitchen and adjoining family room. This premium kitchen is equipped with an array of wall, base, and tower units, integrated appliances, and high-end work surfaces and breakfast bar. An adjoining utility room adds to the functionality of this premium space. The large living area is flooded with natural light via patio doors and dual-aspect windows. Additional ground floor amenities include an extra WC and a large, detached garage. There is also potential to convert the large loft area, subject to the necessary planning permissions.
Externally, the beautifully landscaped gardens provide an established and professionally designed backdrop, featuring a large, turfed lawn bordered by an assortment of established trees, plants, and shrubs. A generous patio terrace offers the perfect location for outdoor gatherings and entertainment. Extending to over 1,800 square feet and boasting all the modern conveniences set against a stunning uninterrupted countryside backdrop, an internal inspection of this countryside bungalow is highly advised to fully appreciate the magnificent semi-rural lifestyle that awaits within.
Tenure: We are advised by our client that the property is Freehold
Council Tax Band: F
Every care has been taken with the preparation of these property details but they are for general guidance only and complete accuracy cannot be guaranteed. If there is any point, which is of particular importance professional verification should be sought. These property details do not constitute a contract or part of a contract. We are not qualified to verify tenure of property. Prospective purchasers should seek clarification from their solicitor or verify the tenure of this property for themselves by visiting mention of any appliances, fixtures or fittings does not imply they are in working order. Photographs are reproduced for general information and it cannot be inferred that any item shown is included in the sale. All dimensions are approximate.
Brochures
Property BrochureFull Details- COUNCIL TAXA payment made to your local authority in order to pay for local services like schools, libraries, and refuse collection. The amount you pay depends on the value of the property.Read more about council Tax in our glossary page.
- Band: F
- PARKINGDetails of how and where vehicles can be parked, and any associated costs.Read more about parking in our glossary page.
- Yes
- GARDENA property has access to an outdoor space, which could be private or shared.
- Yes
- ACCESSIBILITYHow a property has been adapted to meet the needs of vulnerable or disabled individuals.Read more about accessibility in our glossary page.
- Ask agent
Plough Lane, Lathom
NEAREST STATIONS
Distances are straight line measurements from the centre of the postcode- Ormskirk Station2.2 miles
- Burscough Junction Station2.5 miles
- Hoscar Station2.7 miles
Arnold and Phillips offer a fresh and exciting approach to selling, with a branded concept and a comprehensive team of respected individuals with the ability to deal with all professional enquiries pertaining to the property market including sales, lettings, surveys, land, rural, planning, project management, interior design and investments.
Notes
Staying secure when looking for property
Ensure you're up to date with our latest advice on how to avoid fraud or scams when looking for property online.
Visit our security centre to find out moreDisclaimer - Property reference 11024789. The information displayed about this property comprises a property advertisement. Rightmove.co.uk makes no warranty as to the accuracy or completeness of the advertisement or any linked or associated information, and Rightmove has no control over the content. This property advertisement does not constitute property particulars. The information is provided and maintained by Arnold & Phillips, Ormskirk. Please contact the selling agent or developer directly to obtain any information which may be available under the terms of The Energy Performance of Buildings (Certificates and Inspections) (England and Wales) Regulations 2007 or the Home Report if in relation to a residential property in Scotland.
*This is the average speed from the provider with the fastest broadband package available at this postcode. The average speed displayed is based on the download speeds of at least 50% of customers at peak time (8pm to 10pm). Fibre/cable services at the postcode are subject to availability and may differ between properties within a postcode. Speeds can be affected by a range of technical and environmental factors. The speed at the property may be lower than that listed above. You can check the estimated speed and confirm availability to a property prior to purchasing on the broadband provider's website. Providers may increase charges. The information is provided and maintained by Decision Technologies Limited. **This is indicative only and based on a 2-person household with multiple devices and simultaneous usage. Broadband performance is affected by multiple factors including number of occupants and devices, simultaneous usage, router range etc. For more information speak to your broadband provider.
Map data ©OpenStreetMap contributors.





