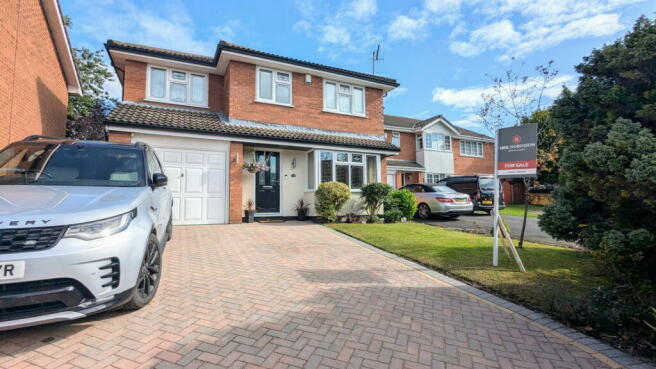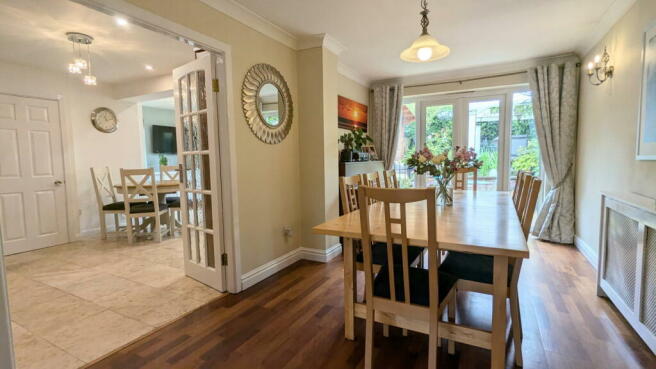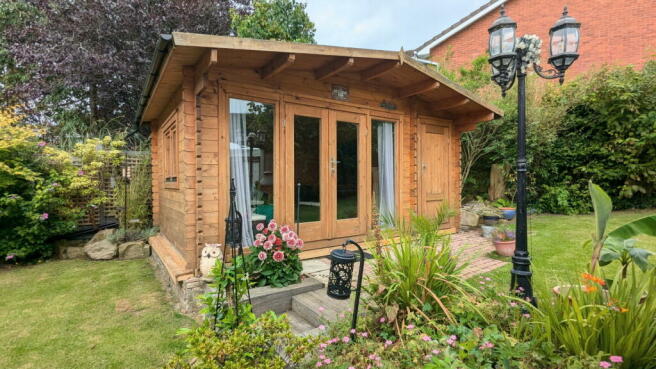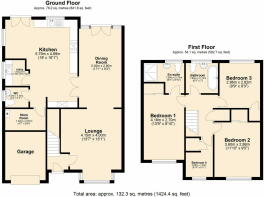Denshaw, Upholland, WN8 0AY

- PROPERTY TYPE
Detached
- BEDROOMS
4
- BATHROOMS
2
- SIZE
Ask agent
- TENUREDescribes how you own a property. There are different types of tenure - freehold, leasehold, and commonhold.Read more about tenure in our glossary page.
Ask agent
Key features
- Four Bedroom Detached Property
- Spacious Front Lounge
- Extended Living Space
- Modern Kitchen
- Separate Utility Room
- Family Bathroom & En-Suite
- Versatile Summer House
- Well Maintained Rear Garden
- Four Car Driveway
- Integral Garage
Description
Situated in a peaceful cul-de-sac within the highly sought-after Denshaw estate in Upholland, this impressive four-bedroom detached property is set on one of the largest plots in the area. The front driveway provides ample parking for up to four cars and leads to an integral garage, offering both convenience and additional storage.
Upon entry, you pass through a quaint hallway where you're welcomed by a spacious front lounge, creating a cosy and inviting space for relaxation. The ground floor showcases merbau wood flooring that perfectly flows from room to room, adding a touch of elegance throughout the home. The property has also been thoughtfully extended at the rear, resulting in an expansive dining room that seamlessly connects to a large, well-appointed kitchen. The dining room features large French patio doors that flood the space with natural light and provide easy access to a charming outdoor sitting area. The kitchen offers generous countertop space and accommodates a potential kitchen island, with stunning views of the garden. A combination of pendant and spot lighting throughout the kitchen allows you to tailor the ambiance to suit any occasion. A separate utility room adds functionality, keeping appliances out of sight, while a ground floor WC enhances convenience.
The garage has been cleverly divided with a partition wall, allowing rear access from the kitchen for storage or other purposes. The front section remains available for parking or additional storage, with the option to easily remove the partition if desired.
Upstairs, you'll find four bedrooms, three of which are generously proportioned. The fourth bedroom, while slightly smaller, still comfortably fits a bed and additional furniture. The modern, recently renovated family bathroom serves the household, while the primary bedroom features a private ensuite.
The well-maintained rear garden is a true retreat, beautifully landscaped with mature bushes, trees, and plants, along with a lush lawn. A spacious patio area offers an ideal spot for outdoor seating, perhaps under a pergola as currently set up. The highlight of the garden is the large summer house, a versatile space that can function as a home office, garden bar, or entertainment area, catering to a variety of lifestyle needs. This additional feature adds luxury and versatility to the property, offering endless possibilities for relaxation or entertaining.
Combining space, functionality, and charm, this property is the ideal family home in a tranquil yet convenient location.
Property Measurements
Ground Floor:
- Lounge - 4m x 4.15m
- Dining Room - 5.2m x 2.8m
- Kitchen - 5.79m x 4.89m (Max)
- Utility Room - 1.7m x 1.55m
- WC - 1.54m x 1.33m
- Store Room - 2.67m x 1.4m
- Garage
First Floor:
- Bedroom One - 4.18m x 2.7m
- En-Suite - 1.9m x 2.7m (Max)
- Bedroom Two - 3.6m x 2.86m
- Bedroom Three - 2.96m x 2.82m
- Bedroom Four - 2.68m x 1.8m (Max)
- Bathroom - 2.14m x 1.9m
- COUNCIL TAXA payment made to your local authority in order to pay for local services like schools, libraries, and refuse collection. The amount you pay depends on the value of the property.Read more about council Tax in our glossary page.
- Ask agent
- PARKINGDetails of how and where vehicles can be parked, and any associated costs.Read more about parking in our glossary page.
- Yes
- GARDENA property has access to an outdoor space, which could be private or shared.
- Yes
- ACCESSIBILITYHow a property has been adapted to meet the needs of vulnerable or disabled individuals.Read more about accessibility in our glossary page.
- Ask agent
Energy performance certificate - ask agent
Denshaw, Upholland, WN8 0AY
NEAREST STATIONS
Distances are straight line measurements from the centre of the postcode- Upholland Station1.0 miles
- Orrell Station1.6 miles
- Gathurst Station2.3 miles
About the agent
With a fantastic team providing a premium service, with no upfront marketing fees, Neil Robinson Estate Agents are the right choice for people who value having the best marketing and best advice throughout. Excellent property marketing (including pro pics, floorplans and unique video at no extra cost) along with top personal service, we're the independent estate agent that you'll be pleased to recommend to friends.
We're members of the Federation of Independent Agents, the invitation-on
Industry affiliations

Notes
Staying secure when looking for property
Ensure you're up to date with our latest advice on how to avoid fraud or scams when looking for property online.
Visit our security centre to find out moreDisclaimer - Property reference S1046646. The information displayed about this property comprises a property advertisement. Rightmove.co.uk makes no warranty as to the accuracy or completeness of the advertisement or any linked or associated information, and Rightmove has no control over the content. This property advertisement does not constitute property particulars. The information is provided and maintained by Neil Robinson, Skelmersdale. Please contact the selling agent or developer directly to obtain any information which may be available under the terms of The Energy Performance of Buildings (Certificates and Inspections) (England and Wales) Regulations 2007 or the Home Report if in relation to a residential property in Scotland.
*This is the average speed from the provider with the fastest broadband package available at this postcode. The average speed displayed is based on the download speeds of at least 50% of customers at peak time (8pm to 10pm). Fibre/cable services at the postcode are subject to availability and may differ between properties within a postcode. Speeds can be affected by a range of technical and environmental factors. The speed at the property may be lower than that listed above. You can check the estimated speed and confirm availability to a property prior to purchasing on the broadband provider's website. Providers may increase charges. The information is provided and maintained by Decision Technologies Limited. **This is indicative only and based on a 2-person household with multiple devices and simultaneous usage. Broadband performance is affected by multiple factors including number of occupants and devices, simultaneous usage, router range etc. For more information speak to your broadband provider.
Map data ©OpenStreetMap contributors.




