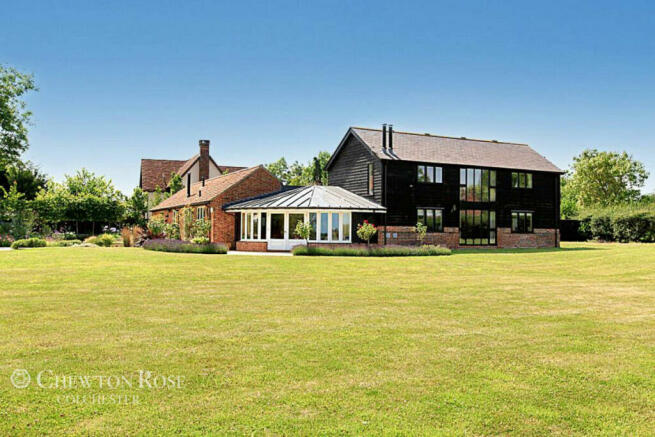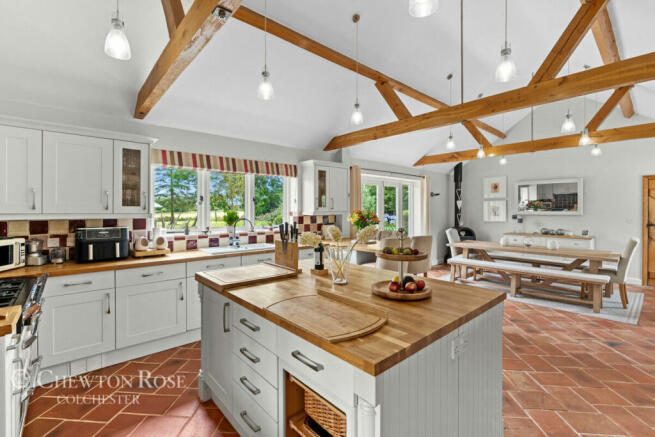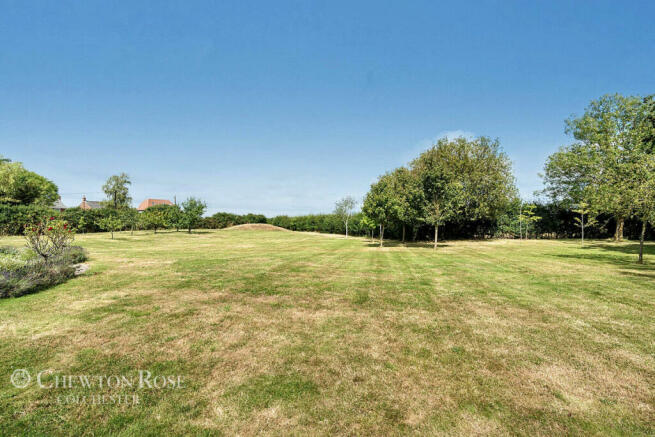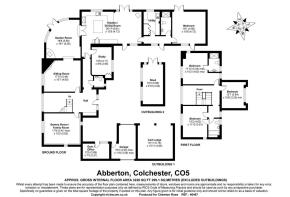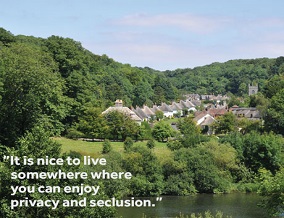
Mersea Road, Abberton

- PROPERTY TYPE
Barn Conversion
- BEDROOMS
4
- BATHROOMS
3
- SIZE
3,220 sq ft
299 sq m
- TENUREDescribes how you own a property. There are different types of tenure - freehold, leasehold, and commonhold.Read more about tenure in our glossary page.
Freehold
Key features
- Four Double Bedrooms - Three first floor, one ground floor
- Three bathrooms - principle en-suite, ground floor shower room, jack and jill family bathroom
- 3220 sq ft accommodation / 1.72 acre plot approximately (STMS)
- Five reception rooms - Sitting room, family room, garden room, study/play room, gym
- Stunning Kitchen/Dining Room
- Single garage and double cart lodge, off strreet parking for multiple vehicles
- Open fields and farmland to two sides
- Reputable village primary school
- School bus service to majority of Lexden Schools
- Approximately 4 miles to City Centre , 6 miles to mainline station and 10 minutes to the waterfront and beach at West Mersea
Description
Looking for a spacious family home, flexible accommodation, quality and light, 'move straight in', within a friendly village community, lots of character and charm, set on a generous plot with gardens to enjoy all year round? Open countryside with a variety of leisurely walks and cycle rides on your doorstep. 15 minute drive to a mainline station, 10 minutes to the city centre, and short drive for the enjoyment of the beaches, water sports and seafood on Mersea Island? Look no further.
Located approximately six miles south of the City centre and at the top of the village is this stunning family home. The barn was converted around 2006 and the quality of the original conversion is evident from the beautiful home that stands today,
A spacious modern barn conversion that has been a happy and enjoyable family home for the last eight years. Meticulously maintained and, with the stylish use of décor and colour schemes, provides a light, airy and welcoming accommodation. The complementary mix of country cottage (that is likely to have been the stable block) and traditional barn works extremely well.
Four double bedrooms, three bathrooms, five reception rooms and superb large kitchen/diner with vaulted ceiling. Electric gated entrance, with off street parking for multiple vehicles, single garage and double cart lodge. Overall this home provides generous, flexible and private living accommodation of 3,220 sq ft. set in approximately 1.72 Acres (STMS)
ACCOMMODATION
Ground Floor
Set back from the road, entering through a private gated entrance to the front courtyard. Here you have access to the double cart lodge, single garage and gym/home office. To the right of the front door is paved patio area of Indian sandstone, south facing terrace perfect to catch the afternoon sun.
Entering through the impressive front door is a light and spacious reception hall with light oak floor and attractive exposed timbers and brickwork that immediately sets the scene for the character and quality of the rest of this home.
To the left a door leads to, what is currently, the games room with sofas and pool table. Equally perfect as family room, where children can relax with friendsm family and perhaps watch the latest show the Disney channel, enjoy a game or two or, setup with a mix of a television and study area.
To the right of the stairs is the main sitting room with its feature brick fireplace and log burner. A light and cozy room with views over the rear garden. An open doorway leads through to the garden room, which is currently used as a more social room to sit, chat and enjoy the company of friends or family all year round, a ‘TV free’ room that also features an attractive log burner and a featured ‘tented’ painted ceiling, exposed brickwork and timbers
Glazed doors lead to the showpiece of this home, the incredible kitchen/diner. Spacious area with a range of low and high level white units, complimented with wooden worktops. One end a central island, the other space for a large dining table. Vaulted ceiling, exposed timbers and views onto the rear garden.
At the end of the kitchen is the door through to the utility and large, almost square, double bedroom with adjacent shower room. Perfect guest accommodation or for anyone not able to navigate stairs. This room features French doors leading out to a patio area, perfect to enjoy early morning or late evening sun. Such a large room that could also be used as the principle bedroom.
In the hallway off the main reception is a home office.
First Floor
On the first floor a spacious galleried landing gives way to three bedrooms, two of which have vaulted ceilings with en-suite shower room to the principle bedroom and a separate family bathroom, with Jack and Jill entrance from the second bedroom.
Externally
With a total plot approaching 1.72 acres, the main rear garden wraps around on two sides with open farmland and fields to both sides. An abundance of colour. The large patio area directly accessed from the kitchen provides a very generous and private area for al-fresco dining and barbeques or simply enjoying and relaxing in the summer sun and de-stress from the hustle and bustle of the working week.
The remaining garden is laid to lawn with borders of mature hedging and a variety of trees including various fruit trees. A great area for children to be enticed away from the TV or games machines and enjoy life running and playing and making the most of outdoors without being too intrusive to the rest of the family relaxing on the patio.
The generous plot lends itself to grow your own fruit and vegetables and perhaps even have chickens or ducks.
Life at Manwood Barn has been a constant appreciation of the seasons for its current owners - not only have their own gardens produced a backdrop of changing scenery but the surrounding area has yielded year-round appeal. The adjoining farm land and with its crop rotation adds to the enjoyment of the seasons and the far reaching views. Whilst the natural mixed hedging on borders are great for wild life, autumn colour and berries.
LOCATION
The village of Abberton in Essex is situated approximately 5 miles south of Colchester on the B1025. It has a long history and was recorded in the Domesday Book (1086) as 'Edburgetuna' meaning "Estate or farmstead of a woman named Eadburh".
Notable landmarks include an old parish church and a moated hall. A popular visitor attraction is the nearby Abberton Reservoir, to the south-west, which is inhabited by swans and other wildfowl, with Osprey visiting in the spring and autumn.
A very friendly community with a higher respected primary school and, recently opened community ran village shop catering for everyday needs. There are an abundance of dog and leisure walks, and cycle routes on your doorstep.
You are a ten minute drive to Mersea Island with its sandy beaches, sailing and seafood, particularly its famous oysters. Ten to fifteen minutes to the City centre and less than twenty minutes to Colchester North Station.
Nearby Abberton Reservoir, is one of Europe's top wetland sites, being of international importance as a safe haven for swans, wild ducks and various water birds, whether passing through, on migration or resident. Visitors to the site can enjoy walks on the Essex Wildlife Trust Nature Reserve, where from the higher ground there are wonderful far reaching views across the reservoir and surrounding villages
WITHIN EASY REACH
Within Easy Reach
The historic City of Colchester, lying approximately 5 miles away, provides an extensive range of shops, restaurants, social facilities and highly regarded schools and its main line railway station provides a regular service into London Liverpool Street with an estimated average journey time of 1hr. Nearby Marks Tey also provides a further mainline railway station and access onto the A12.
For the golfing enthusiast Five Lakes Hotel, Spa, Golf and Country Club can be found approximately 6 miles away from the property and within 3 miles is the superb heath and leisure club at Bannatynes, Clarice House Kingsford Park – with its excellent indoor pool and fitness center.
For the sailing enthusiast, there are two prestigious sailing clubs to be found in West Mersea and the Yacht Club and moorings at nearby Tollesbury.
SCHOOLS
There are a choice of highly respected local primary schools. In the village, walking distance and priority admission from this home is Langenhoe Primary and Pre School.
There are alternative primary schools at the nearby villages of Birch and Layer De La Haye.
Secondary schooling facilities in the city centre include Colchester Royal Grammar School and the Girls High School, Phillip Morant Comprehensive School, St Mary's School for Girls, Oxford House and Colchester Prep and High School all only a 15 minute journey. There is also a school bus service available from the village to all of Lexden schools.
Holmwood House prep and independent school at Stanway is only 20-25 minutes by car
SERVICES
TENURE - Freehold
Council Tax - Band G
LOCAL AUTHORITY - Colchester City Council
SERVICES - Mains electricity, water, gas central heating and mains drainage
INTERNET - Full fibre with speeds up to 900mbps via subscription
Disclaimer
Chewton Rose Estate Agents is the seller's agent for this property. Your conveyancer is legally responsible for ensuring any purchase agreement fully protects your position. We make detailed enquiries of the seller to ensure the information provided is as accurate as possible. Please inform us if you become aware of any information being inaccurate.
Brochures
Brochure 1- COUNCIL TAXA payment made to your local authority in order to pay for local services like schools, libraries, and refuse collection. The amount you pay depends on the value of the property.Read more about council Tax in our glossary page.
- Ask agent
- PARKINGDetails of how and where vehicles can be parked, and any associated costs.Read more about parking in our glossary page.
- Yes
- GARDENA property has access to an outdoor space, which could be private or shared.
- Yes
- ACCESSIBILITYHow a property has been adapted to meet the needs of vulnerable or disabled individuals.Read more about accessibility in our glossary page.
- Ask agent
Mersea Road, Abberton
NEAREST STATIONS
Distances are straight line measurements from the centre of the postcode- Wivenhoe Station2.2 miles
- Hythe Station3.3 miles
- Colchester Town Station3.3 miles

Are you keen to move out of London and get more house for your money? Moving to the Colchester area is a fantastic opportunity to enjoy a more relaxed lifestyle while still being an easy journey from the capital. Colchester is just over 50 minutes into London Liverpool Street and a 45 minute drive to Stansted.
There are some excellent schools in the area, and plenty to occupy all the family in your free time. Head to Mersea Island for its beaches and watersports, to the zoo for some animal spotting. Colchester also has some great shopping and excellent restaurants and bars. The ever-popular coastal towns of Aldeburgh and Southwold are only an hour away.
Whether you are looking for a period Georgian, Victorian or Edwardian home, a cottage or barn conversion or ultra-modern eco-friendly house, there's something to delight and surprise you in this historic and friendly area.
Let Chewton Rose help you find your ideal property in Colchester. Our branch is open Monday to Saturday at 158 High Street.
Sign up for property alertsBe among the first to know about property for sale or to rent in your area. Sign up for property alerts today @ https://register.chewtonrose.co.uk
Notes
Staying secure when looking for property
Ensure you're up to date with our latest advice on how to avoid fraud or scams when looking for property online.
Visit our security centre to find out moreDisclaimer - Property reference 10802_CWR080213252. The information displayed about this property comprises a property advertisement. Rightmove.co.uk makes no warranty as to the accuracy or completeness of the advertisement or any linked or associated information, and Rightmove has no control over the content. This property advertisement does not constitute property particulars. The information is provided and maintained by Chewton Rose, Colchester. Please contact the selling agent or developer directly to obtain any information which may be available under the terms of The Energy Performance of Buildings (Certificates and Inspections) (England and Wales) Regulations 2007 or the Home Report if in relation to a residential property in Scotland.
*This is the average speed from the provider with the fastest broadband package available at this postcode. The average speed displayed is based on the download speeds of at least 50% of customers at peak time (8pm to 10pm). Fibre/cable services at the postcode are subject to availability and may differ between properties within a postcode. Speeds can be affected by a range of technical and environmental factors. The speed at the property may be lower than that listed above. You can check the estimated speed and confirm availability to a property prior to purchasing on the broadband provider's website. Providers may increase charges. The information is provided and maintained by Decision Technologies Limited. **This is indicative only and based on a 2-person household with multiple devices and simultaneous usage. Broadband performance is affected by multiple factors including number of occupants and devices, simultaneous usage, router range etc. For more information speak to your broadband provider.
Map data ©OpenStreetMap contributors.
