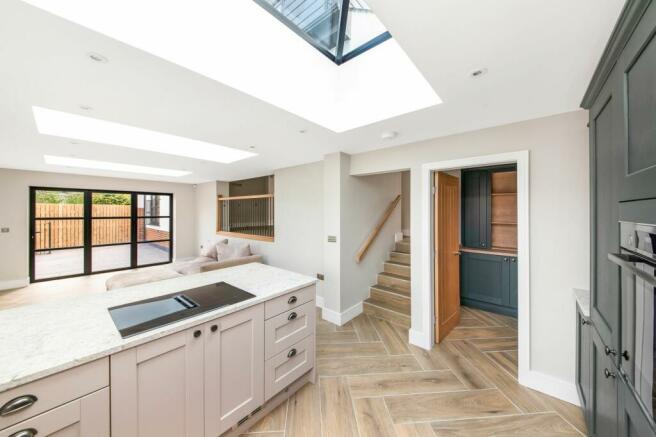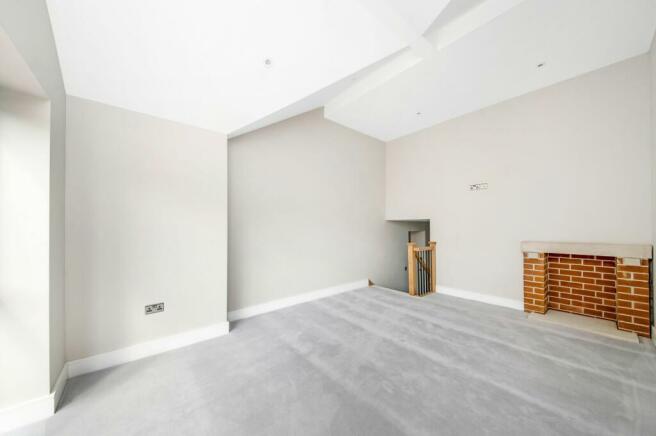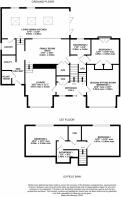Leyfield Bank, Holmfirth, HD9

- PROPERTY TYPE
Detached
- BEDROOMS
4
- BATHROOMS
2
- SIZE
1,894 sq ft
176 sq m
- TENUREDescribes how you own a property. There are different types of tenure - freehold, leasehold, and commonhold.Read more about tenure in our glossary page.
Freehold
Description
***NO ONWARD CHAIN***
A FULLY RESTORED AND PARTICULARLY STYLISH, LARGE, DETACHED, FOUR BEDROOMED HOME WITH AN ARRAY OF ROOMS THAT ARE SUPERBLY PRESENTED AND GIVE A HUGE AMOUNT OF FLEXIBILITY. TO A VERY HIGH STANDARD OF SPECIFICATION THROUGHOUT, INCLUDING SUPERB FITTINGS, AIRSOURCE PUMP AND HIGH LEVELS OF INSULATION, THIS HOME HAS BIFOLD DOORS OUT TO THE REAR GARDENS OUT FROM THE LARGE DINING/LIVING KITCHEN, HAS FOUR BEDROOMS, TWO BATHROOMS, A DELIGHTFUL SNUG/FAMILY ROOM AND LOUNGE. IN A DELIGHTFUL LOCATION AND CLOSE TO THE VILLAGE CENTRE, AND IN ITSELF JUST A WALK AWAY FROM THE LOCAL JUNIOR AND HIGH SCHOOLS, NEW MILL AND HOLMFIRTH JUST A LITTLE FURTHER BEYOND, THE PROPERTY SITS IN A GOOD-SIZED PLOT AND HAS A LARGE BRICK-SET DRIVEWAY TO THE FRONT AND ENCLOSED GARDENS AND PATIO TO THE REAR. Briefly the accommodation comprises spectacular entrance hall, lower hallway, lounge with high ceiling and feature window, snug/family room, large dining/living kitchen with broad bifold doors, pantry, utility, side hall/boot room, second sitting room/bedroom four, three further double bedrooms, two bathrooms and a lovely location with particularly lovely, long-distance views to the rear.
This home must be viewed to be full appreciated.
EPC Rating: C
ENTRANCE HALL
A new, high quality, stylish door with inset obscure glazing and matching glazed side panel gives access through to the impressive entrance hallway. This is a particularly high ceiling with chandelier point, inset spotlighting, Velux windows and fabulous flooring. A staircase leads up to the first-floor level and down to the lower ground floor level. There is also a good-sized cloak/ storage cupboard. A doorway leads through to the lounge.
LOUNGE (3.53m x 4.88m)
Once again, a particularly stylish room with a very high ceiling height. There is both chandelier point and inset spot lighting, stylish window giving a pleasant outlook and a great deal of natural light to the front. The room also has a fireplace, with stone hearth and stone mantle. This is a feature fireplace. Steps lead down from the lounge to the snug/family room.
SNUG/FAMILY ROOM (3.05m x 5.31m)
This has an open element through to the dining/living kitchen with balustrading and particularly attractive, ceramic tiled flooring. It should be noted that the whole house has underfloor heating. There is provision for a wall-mounted TV, a very large storage cupboard with CCTV camera controls. The room has inset spot lighting and a doorway through to the inner hallway, details of which are to follow and an opening through to the secondary hallway with utility area.
SIDE HALLWAY
This secondary hallway, as the photographs demonstrate has a broad glazed door with matching glazed screen to the side. The hallway has a continuation of the fabulous timber-effect ceramic tiling. There is a large cupboard, being home for the property’s hot water tank.
UTILITY AREA
The utility area has provision and plumbing for an automatic washing machine, space for a dryer, stainless steel sink unit with mixer tap above, a good number of working surfaces and storage cupboards and once again, there is spot lighting. Steps from the hallway lead down to the dining/living kitchen.
DINING LIVING KITCHEN (3.66m x 8.36m)
A magnificent room with three lanterns to the ceiling, broad, stylish and bifold doors to the side and two windows giving views out over the rear gardens and beyond and in the distance, spectacular views over towards Thurstonland Bank/New Mill. The room has a continuation of the ceramic-tiled flooring, a wealth of units within the kitchen area with beautiful working surfaces, a Bosch induction hob with central extractor fan, integrated dishwasher, stainless steel, one and a half bowl sink with mixer tap over, integrated oven with warming draw with oven/combination microwave and there is also an integrated fridge/freezer. There is display shelving. The kitchen incorporates a breakfast bar, and has, as does the whole room, inset spot lighting to the ceiling. The room also has provision for wall-mounted TV and there is under-unit lighting in the kitchen area. A doorway leads through to the pantry.
PANTRY
Once again, with the continuation of the attractive flooring, double glazed window and is superbly appointed with cupboards and display shelving. There is inset spotlighting to the ceiling.
STAIRCASE
From the entrance hall, a staircase rises to the first-floor landing. This has a large cupboard, inset spotlighting to the ceiling and a doorway gives access to bedroom one.
BEDROOM ONE (3.35m x 5.08m)
Bedroom one is a good-sized double room with a spectacular, long-distance view over towards Farnley Tyas, Thurstonland Bank, New Mill and the hills above Shepley in the distance. There is inset spotlighting to the ceiling. Nearby, off the first-floor landing is bathroom one.
BATHROOM ONE (1.52m x 2.49m)
A beautiful shower room, which as the photographs suggest, is to a high specification, ceramic tiled flooring, concealed cistern w.c., stylish wash hand basin with mixer tap above, in-built storage cupboards, fabulous surface mirror, high quality chrome fittings to the shower and heated towel rail, inset spotlighting and extractor fan.
BEDROOM TWO (3.66m x 4.57m)
Once again, a large, double room with a similar, long-distance view and inset spotlighting to the ceiling.
BEDROOM THREE (3.05m x 3.96m)
Bedroom three is a good-sized double room once again with inbuilt wardrobes and twin, glazed doors with wrought iron, Juliet balcony overlooking the property’s patio and rear gardens.
BATHROOM TWO (1.93m x 2.39m)
Bathroom two is located nearby. It is beautifully fitted out with a vanity unit with cupboards underneath with stylish wash hand basin with mixer tap above, low level w.c., stylish, double-ended bath with centrally located taps, heated towel rail and shower cubicle, all with delightful fittings and a good sized, obscure glazed window with extractor fan and inset spotlighting to the ceiling.
BEDROOM FOUR/SECOND SITTING ROOM (3.96m x 5.03m)
Off the main entrance hall, a doorway gives access to bedroom four. We have described this as bedroom four, due to the fact that, if a further living room were required, this would perhaps be that room. It could also be the main bedroom. It is a very delightful room, with high ceiling-height, chandelier point, inset spotlighting and large window giving a very pleasant view out over the property’s gardens.
ADDITIONAL INFORMATION
It should be noted that the property has a lovely, village location, being just a short walk away from local facilities, including local shop, schools and is also just a short walk away from the well-renowned high school. With Holmfirth and New Mill just a short distance away, the home is located on the edge of countryside with wonderful walks in most directions. It should be noted that the property has been extensively renovated and extended to a very high standard, particularly in terms of design, fit and specification and viewing is highly recommended. Being very versatile in its room-layout, the home with suit a variety of family and individual needs.
ADDITIONAL INFORMATION
The property has Air source heating, an efficient method of underfloor heating, both on the ground and first floor levels. The home is fitted with high-specification windows and doors including bifold doors. There is also external lighting and a CCTV system. The property has also been fully decorated and finished, carpeted and with superb floor coverings.
Front Garden
The property occupies a delightful corner position. There is stone walling with stone gate posts and the broad entrance gives access to the brick-set driveway. This provides a good amount of parking space for three/four vehicles. There is a good-sized lawn to the side and a stone-flagged pathway runs along the front and down the side of the home, giving external access to the good-sized rear gardens.
Rear Garden
The good-sized rear gardens are on three levels. The upper level has a fabulous, flagged patio/terrace. This being elevated, it overlooks the rear gardens, neighbouring properties with stunning, long-distance views beyond. There is wrought-iron balustrading and external lighting. The garden areas beyond are laid to lawn and provide a good amount of family space, they are enclosed by well-established fencing, and all is a delightful sun trap.
Brochures
Brochure 1- COUNCIL TAXA payment made to your local authority in order to pay for local services like schools, libraries, and refuse collection. The amount you pay depends on the value of the property.Read more about council Tax in our glossary page.
- Band: D
- PARKINGDetails of how and where vehicles can be parked, and any associated costs.Read more about parking in our glossary page.
- Yes
- GARDENA property has access to an outdoor space, which could be private or shared.
- Rear garden,Front garden
- ACCESSIBILITYHow a property has been adapted to meet the needs of vulnerable or disabled individuals.Read more about accessibility in our glossary page.
- Ask agent
Energy performance certificate - ask agent
Leyfield Bank, Holmfirth, HD9
NEAREST STATIONS
Distances are straight line measurements from the centre of the postcode- Brockholes Station1.2 miles
- Honley Station2.0 miles
- Stocksmoor Station2.3 miles
Notes
Staying secure when looking for property
Ensure you're up to date with our latest advice on how to avoid fraud or scams when looking for property online.
Visit our security centre to find out moreDisclaimer - Property reference 1959751c-077b-415f-8da7-860e80003cc0. The information displayed about this property comprises a property advertisement. Rightmove.co.uk makes no warranty as to the accuracy or completeness of the advertisement or any linked or associated information, and Rightmove has no control over the content. This property advertisement does not constitute property particulars. The information is provided and maintained by Simon Blyth, Holmfirth. Please contact the selling agent or developer directly to obtain any information which may be available under the terms of The Energy Performance of Buildings (Certificates and Inspections) (England and Wales) Regulations 2007 or the Home Report if in relation to a residential property in Scotland.
*This is the average speed from the provider with the fastest broadband package available at this postcode. The average speed displayed is based on the download speeds of at least 50% of customers at peak time (8pm to 10pm). Fibre/cable services at the postcode are subject to availability and may differ between properties within a postcode. Speeds can be affected by a range of technical and environmental factors. The speed at the property may be lower than that listed above. You can check the estimated speed and confirm availability to a property prior to purchasing on the broadband provider's website. Providers may increase charges. The information is provided and maintained by Decision Technologies Limited. **This is indicative only and based on a 2-person household with multiple devices and simultaneous usage. Broadband performance is affected by multiple factors including number of occupants and devices, simultaneous usage, router range etc. For more information speak to your broadband provider.
Map data ©OpenStreetMap contributors.







