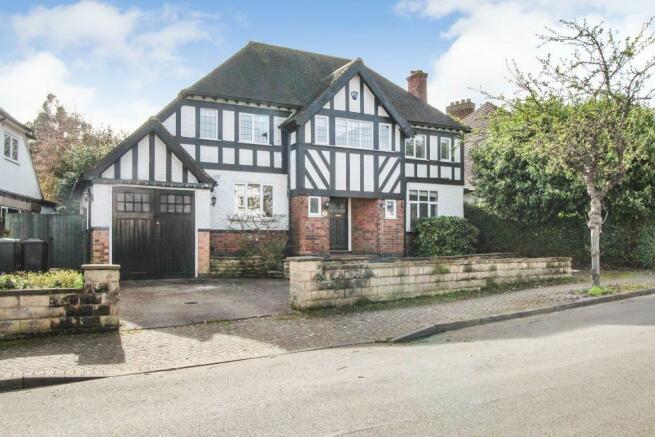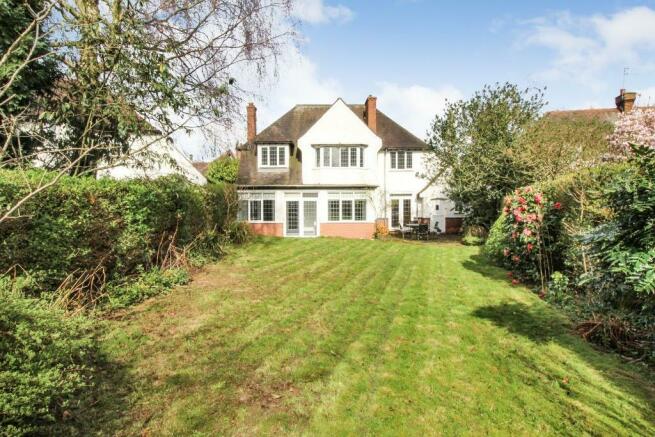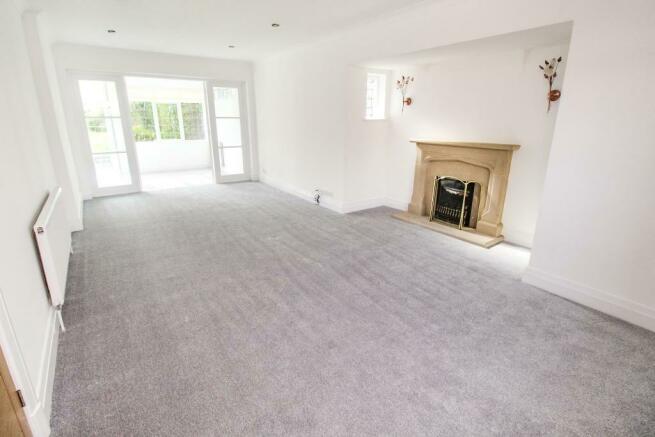
Middleton Crescent, Beeston, NG9

Letting details
- Let available date:
- Now
- Deposit:
- £1,750A deposit provides security for a landlord against damage, or unpaid rent by a tenant.Read more about deposit in our glossary page.
- Min. Tenancy:
- Ask agent How long the landlord offers to let the property for.Read more about tenancy length in our glossary page.
- Let type:
- Long term
- Furnish type:
- Unfurnished
- Council Tax:
- Ask agent
- PROPERTY TYPE
Detached
- BEDROOMS
4
- BATHROOMS
1
- SIZE
Ask agent
Description
The property comprises of;
Ground floor accommodation - Entrance Hall (3.35m x 3.61m) Solid oak wood flooring, light fitting with pendant to ceiling, digitally controlled thermostat and burglar alarm. Downstairs w.c (0.85m x 1.77m) Ceramic tiled floor, low level w.c, wash hand-basin with chrome mixer tap, soap dispenser, towel rail and radiator. Sitting Room (4.41m x 7.50m) A beautifully well-proportioned room with an attractive fire place, carpeted throughout, large bay window overlooking the front elevation, spot lights to ceiling, ample plug sockets, television point, 2 double radiators and French doors leading to study/play room. Dining Room (3.62m x 4.61m) Dining Room with carpet to floor, ample plug sockets, spot lights throughout, 2 radiators and French doors leading to the study. Study (2.67m x 6.80m) A large addition to the main house that can utilized as either a study or play area, with carpets to floor, two radiators, two light fittings either side of French doors leading out onto a south facing rear garden. Kitchen (3.12m x 5.6m) A fully refurbished, well-presented fully fitted Kitchen with breakfast bar, a comprehensive range of country style base and wall units, inset one and a half bowl sink with mixer tap and tiled splash back to be fitted for the new tenants. The Kitchen also benefits from having a large range cooker, with double oven, grill, 5 ring gas hob, separate hot plate and integrated dishwasher and fridge. Ceramic tiles to floor, radiator, spotlights throughout and double doors leading to rear garden. Utility Room (2.61m x 2.17m) Ceramic tiles to floor, additional fitted wall and base units, freezer, washing machine and separate tumble dryer with vent. The garage can be accessed via the utility room, likewise the rear garden through a large stable door.
First floor accommodation - Master Bedroom (4.97m x 3.5m) Currently used as the master bedroom with carpet to floor, ample plug sockets, radiator, large double glazed window overlooking the rear elevation. *The Master bedroom will be re-decorated in preparation for the new tenants. Bedroom 2 (2.5m x 4.01m) A double bedroom with carpet to floor, double glazed window overlooking the front elevation of the property, radiator, television point and ample plug sockets. This bedroom also provides access to the eaves of the property which can be used for additional storage if required. Bedroom 3 (3.99m x 3.08m) Double bedroom with carpet to floor, double glazed window overlooking the rear elevation of the property, radiator and ample plug sockets. Bedroom 4 (3.6m x 4.42m) A generous sized double bedroom with carpet to floor, TV point, ample plug sockets, large fitted wardrobe and large double glazed window overlooking the rear elevation. Family Bathroom (3.4m x 1.84m) A superbly finished and contemporary family bathroom, fully tiled throughout, complete with under floor heating. The bathroom also benefits from having a double sink vanity with stainless steel mixer tap, soap tray and large illuminated mirror. Bath with multi-head shower over with fold away shower screen, double height heated towel rail, separate towel rail, bathroom cabinet and extractor fan. A family bathroom with a difference! W.c (1.87m x 0.87m) Ceramic tiled floor, part tiled from floor to ceiling, small radiator and low level w.c. The property also benefits from having a large well presented, south facing rear garden, attached garage and very generous driveway. Location - The very picturesque Wollaton Park and Hall is only a short walk away and since opening to the public in 1926, has been the proud home of the city`s natural history museum, well worth a visit! (See images)If you don`t fancy travelling into Nottingham City Centre, then Beeston Town Centre is only a 5 minute car journey, where you will find a range of amenities, including two large supermarkets, a number of banks, a post office and a variety of other local high street shops. The town of Beeston is currently undergoing a major regeneration project, to include the construction of a new tram network which will connect Beeston to Nottingham City Centre. Schools - The property has a number of local primary and secondary schools on its doorstep and falls within the catchment area of the renowned Nottingham High School and Trent College.
Viewing is highly recommended to appreciate the accommodation and location on offer.
Available immediately upon successful referencing:
£1750 PCM
£1750 Deposit EPC rating: E.
- COUNCIL TAXA payment made to your local authority in order to pay for local services like schools, libraries, and refuse collection. The amount you pay depends on the value of the property.Read more about council Tax in our glossary page.
- Ask agent
- PARKINGDetails of how and where vehicles can be parked, and any associated costs.Read more about parking in our glossary page.
- Yes
- GARDENA property has access to an outdoor space, which could be private or shared.
- Private garden
- ACCESSIBILITYHow a property has been adapted to meet the needs of vulnerable or disabled individuals.Read more about accessibility in our glossary page.
- Ask agent
Energy performance certificate - ask agent
Middleton Crescent, Beeston, NG9
NEAREST STATIONS
Distances are straight line measurements from the centre of the postcode- University Boulevard Tram Stop0.9 miles
- Middle Street Tram Stop0.9 miles
- Beeston Centre Tram Stop1.0 miles
About the agent
Why choose Nicholas Humphreys?
We're Accountable
The owners of Nicholas Humphreys are intimately involved in the company on a daily basis and are committed to delivering the results our clients expect. All directors and partners of Nicholas Humphreys are available to speak to you personally to resolve any queries on the services we offer.
A People Business
We recruit motivated and enthusiastic people with a passion for working in the property industry and invest massiv
Notes
Staying secure when looking for property
Ensure you're up to date with our latest advice on how to avoid fraud or scams when looking for property online.
Visit our security centre to find out moreDisclaimer - Property reference P1113. The information displayed about this property comprises a property advertisement. Rightmove.co.uk makes no warranty as to the accuracy or completeness of the advertisement or any linked or associated information, and Rightmove has no control over the content. This property advertisement does not constitute property particulars. The information is provided and maintained by Nicholas Humphreys, Nottingham. Please contact the selling agent or developer directly to obtain any information which may be available under the terms of The Energy Performance of Buildings (Certificates and Inspections) (England and Wales) Regulations 2007 or the Home Report if in relation to a residential property in Scotland.
*This is the average speed from the provider with the fastest broadband package available at this postcode. The average speed displayed is based on the download speeds of at least 50% of customers at peak time (8pm to 10pm). Fibre/cable services at the postcode are subject to availability and may differ between properties within a postcode. Speeds can be affected by a range of technical and environmental factors. The speed at the property may be lower than that listed above. You can check the estimated speed and confirm availability to a property prior to purchasing on the broadband provider's website. Providers may increase charges. The information is provided and maintained by Decision Technologies Limited. **This is indicative only and based on a 2-person household with multiple devices and simultaneous usage. Broadband performance is affected by multiple factors including number of occupants and devices, simultaneous usage, router range etc. For more information speak to your broadband provider.
Map data ©OpenStreetMap contributors.




