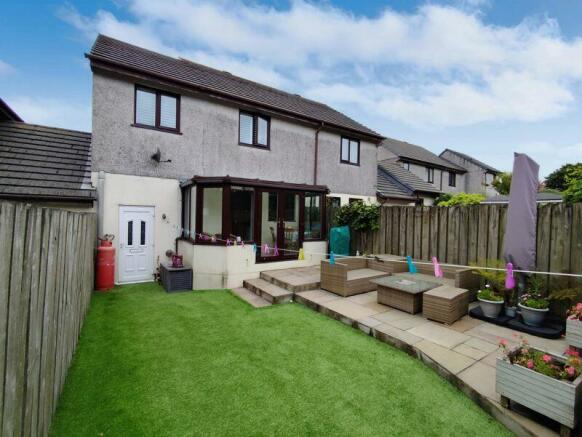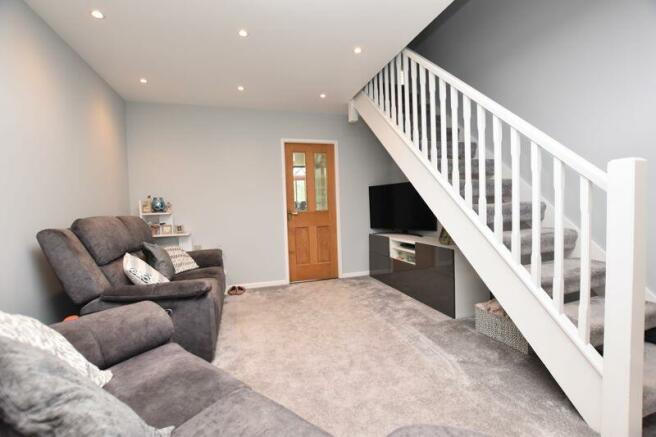Penhale Gardens, St. Columb

- PROPERTY TYPE
Semi-Detached
- BEDROOMS
3
- BATHROOMS
2
- SIZE
Ask agent
- TENUREDescribes how you own a property. There are different types of tenure - freehold, leasehold, and commonhold.Read more about tenure in our glossary page.
Freehold
Key features
- EXTENDED, REFURBISHED AND IMMACULATE
- ALL DOUBLE BEDROOMS, WITH MASTER EN-SUITE
- LOVELY CONSERVATORY
- STUNNING REFITTED KITCHEN & SHOWER SUITE
- GARAGE & DRIVEWAY PARKING
- ENCLOSED LOW MAINTENANCE GARDENS
- UPVC DOUBLE GLAZING & OIL CENTRAL HEATING
- DESIRABLE CUL-DE-SAC POSITION
- EXCELLENT NEARBY AMENTIES
- NO ONWARD CHAIN
Description
Welcome to Penhale Gardens, nestled within the charming village of Fraddon. Teaming up with its neighbouring villages of Indian Queens and St Columb Road, this location offers a plethora of daily conveniences such as Primary Schools, Doctors, a Co-operative store, and the recently opened Kingsley Village boasting Marks and Spencer, Next, Boots, Mountain Warehouse, and Starbucks. Perfect for commuters, with swift access to larger towns like Truro, Newquay, Wadebridge, and St Austell via the nearby A30, and just a stone's throw from the airport.
This property has undergone extensive refurbishment, setting a new benchmark for excellence in the area. Not only has it been refurbished, but it's also been expanded, now offering spacious three double-bedroom family accommodation, making it an ideal family abode, and more generously proportioned than similar properties in the vicinity.
Upon entering, you're greeted by a welcoming entrance porch leading to the living room, there are stairs to the first floor and plenty of room for family size living furniture, to the rear a stunning refitted kitchen boasts a stylish design installed in recent years, featuring stunning “pebble” coloured gloss finish units, integrated Bosch eye-level oven and combi oven/microwave, LPG hob, fridge/freezer and dishwasher. A rear door leads out to a lovely conservatory for a relaxing secondary reception space and practical dining area, which looks out and provides access to the gardens.
Ascending the stairs to the first floor, you'll find access to all bedrooms and the main family shower room. The largest bedroom impresses with its generous size, offering ample space for a king-size bedroom suite and its own fully tiled shower ensuite. Bedrooms two and three, both doubles, one with fitted wardrobes, provide comfortable accommodation for family members or guests. The family shower room, also fully refitted in recent years, boasts a quality white double shower with Aqua Panel splash backs for a clean low maintenance and contemporary style.
Throughout the property, you'll find UPVC double glazing, oil-fired central heating and notably the property was freshly decorated/newly carpeted in late 2023. Outside, there's off-street parking, small lawned front gardens, and access to the garage, which usefully has full plumbing connected to double as a rear utility with back door for close access from the kitchen.
The rear gardens are a true highlight, featuring a low-maintenance design with an Indian sandstone patio, astro turf lawn, and rear composite deck, enclosed by high walls and hedge for privacy.
In summary, this property boasts numerous features and benefits that truly set it apart as one of the best within its price range and style in the area. With its impeccable specification, condition, and the added bonus of the extension, viewing is essential to truly appreciate all it has to offer.
FIND ME USING WHAT3WORDS: silent.dealings.respected
ADDITIONAL INFO:
Utilities: Mains Electric, Water and Drainage. No gas
Broadband: Yes. For Type and Speed please refer to Openreach website
Mobile phone: Good. For best network coverage please refer to Ofcom checker
Parking: Garage & Driveway
Heating and hot water: Oil Central Heating for Both
Accessibility: Level with step to entrance.
Mining: Standard searches include a Mining Search.
Porch
4' 2'' x 3' 8'' (1.27m x 1.12m)
Living Room
14' 8'' x 11' 8'' (4.47m x 3.55m) incl stairs
Kitchen
11' 7'' x 8' 7'' (3.53m x 2.61m)
Conservatory
13' 1'' x 6' 6'' (3.98m x 1.98m)
First Floor Landing
Bedroom 1
13' 6'' x 7' 9'' (4.11m x 2.36m)
En-suite
7' 9'' x 3' 10'' (2.36m x 1.17m)
Bedroom 2
9' 7'' x 9' 3'' (2.92m x 2.82m) plus wardrobes
Bedroom 3
11' 8'' x 7' 6'' (3.55m x 2.28m)
Shower Room
6' 1'' x 5' 1'' (1.85m x 1.55m)
Garage
18' 6'' x 8' 4'' (5.63m x 2.54m)
Brochures
Property BrochureFull Details- COUNCIL TAXA payment made to your local authority in order to pay for local services like schools, libraries, and refuse collection. The amount you pay depends on the value of the property.Read more about council Tax in our glossary page.
- Band: B
- PARKINGDetails of how and where vehicles can be parked, and any associated costs.Read more about parking in our glossary page.
- Yes
- GARDENA property has access to an outdoor space, which could be private or shared.
- Yes
- ACCESSIBILITYHow a property has been adapted to meet the needs of vulnerable or disabled individuals.Read more about accessibility in our glossary page.
- Ask agent
Penhale Gardens, St. Columb
NEAREST STATIONS
Distances are straight line measurements from the centre of the postcode- St. Columb Road Station1.3 miles
- Quintrell Downs Station4.2 miles
Notes
Staying secure when looking for property
Ensure you're up to date with our latest advice on how to avoid fraud or scams when looking for property online.
Visit our security centre to find out moreDisclaimer - Property reference 12375582. The information displayed about this property comprises a property advertisement. Rightmove.co.uk makes no warranty as to the accuracy or completeness of the advertisement or any linked or associated information, and Rightmove has no control over the content. This property advertisement does not constitute property particulars. The information is provided and maintained by Newquay Property Centre, Newquay. Please contact the selling agent or developer directly to obtain any information which may be available under the terms of The Energy Performance of Buildings (Certificates and Inspections) (England and Wales) Regulations 2007 or the Home Report if in relation to a residential property in Scotland.
*This is the average speed from the provider with the fastest broadband package available at this postcode. The average speed displayed is based on the download speeds of at least 50% of customers at peak time (8pm to 10pm). Fibre/cable services at the postcode are subject to availability and may differ between properties within a postcode. Speeds can be affected by a range of technical and environmental factors. The speed at the property may be lower than that listed above. You can check the estimated speed and confirm availability to a property prior to purchasing on the broadband provider's website. Providers may increase charges. The information is provided and maintained by Decision Technologies Limited. **This is indicative only and based on a 2-person household with multiple devices and simultaneous usage. Broadband performance is affected by multiple factors including number of occupants and devices, simultaneous usage, router range etc. For more information speak to your broadband provider.
Map data ©OpenStreetMap contributors.





