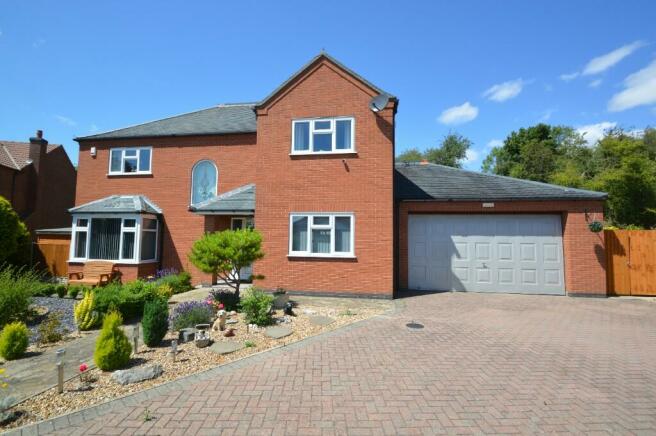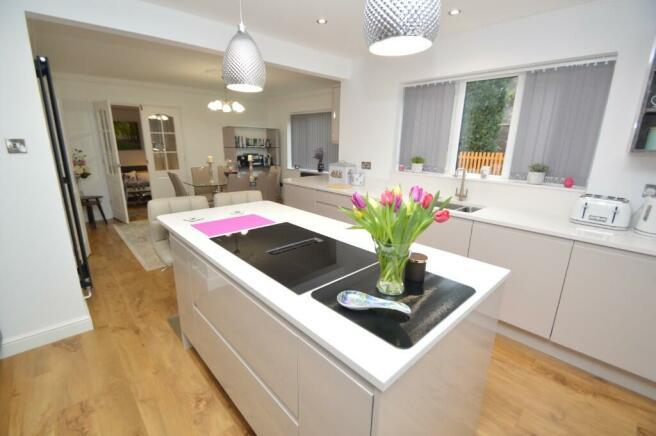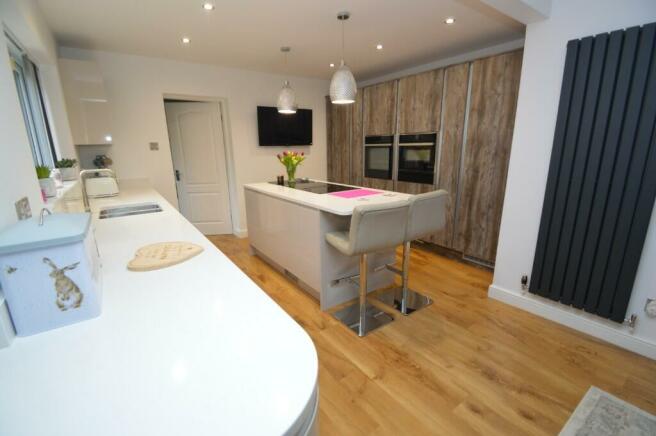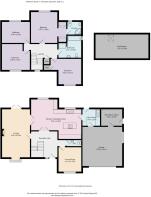Green Hill House, 4 Fernbank, Battle Green, DN9 1LJ

- PROPERTY TYPE
Detached
- BEDROOMS
4
- BATHROOMS
2
- SIZE
Ask agent
- TENUREDescribes how you own a property. There are different types of tenure - freehold, leasehold, and commonhold.Read more about tenure in our glossary page.
Freehold
Key features
- An outstanding modern 4 double bed - en suite family house
- Of superior quality design and construction
- Exclusive quiet cul-de-sac setting adjoining area of special historic land scape interest
- "Designer" newly re-styled Kitchen
- Sumptuous main Bedroom suite
- Usable attic roof space
- Double communicating Garage & Store
- Surrounding landscaped gardens + Summer House
Description
Accommodation (room sizes approx.)
Ground Floor
Porched FRONT ENTRANCE
Impressive Reception HALL Turning staircase leading off with cupboard and storage beneath, quality coving, radiator, wall and ceiling lights and wood flooring extending to :-
CLOAKS with radiator, fan, coving, wc and wash basin with tiled splash upstand.
"SNUG" LOUNGE (3.4m x 3.1m) front and side outlooks, radiator, coving and tv provision.
Through main LOUNGE (7.6m x 3.8m) with deep front bay window, 2 radiators, quality coving, tv provision, mostly carpeted and part luxury Karndean flooring, french windows opening to the private rear landscaped gardens and terrace. Gas log effect enclosed fire in polished marble fireplace setting, lighting on dimmer control, further double doors to:-
Newly remodelled and combined BREAKFAST KITCHEN AND DINER of 'designer' standard. Luxury Karndean flooring, double doors to Hall from the DINING section (4.2m x3.6m) of entertaining proportions with rear outlook, 2 radiators, quality coving, open plan with KITCHEN section (4m x 3.3m) fully fitted with curve- line base, eye level and island units in 'cashmere' with white polished quartz counters and upstands, 1 ½ bowl sink, integrated dishwasher, island eating bar incorporating induction hob and extractor, contrasting tall units with integral large size freezer and larder fridge and eye level fan and combination ovens. Hung and multi down lights, wall tv provision, rear garden views, etc.
UTILITY ROOM (2.4m x 2.2m) matching 'cashmere' base, wall and tall units, counter, slide under space for washer etc, 1 ½ bowl sink, tiled upstand, radiator, luxury Karndean flooring, back door and communicating internal door to Garage and Boot Room.
Staircase to First Floor
LANDING with spindled balustrade, quality coving, linen cupboard and easy retractable ladder access to Attic Room/Playroom (7.3m x 3.3m)
Main super king size BEDROOM (4.2m x 3.6m) plus DRESSING ROOM and EN-SUITE. Rear garden outlook, radiator, tv provision, bed head and pendant lights, vanity furnishing, archway to Dressing Room with ladies and gets fitted wardrobes and leading to re-modelled EN-SUITE (2.1m x 1.7m) colour co-ordinated with tile finishes, luxury Karndean flooring, radiator, fan, curve-line corner rain shower cubicle (and hand spray) vanity furnishings and illuminated mirror/cabinet integrated wash bowl and toilet.
Main BATHROOM and SHOWER ROOM (3.2m x 3m) tiled décor, towel radiator, shaver point, fan, cubicled shower, double ended bath, toilet and wash basin on vanity unit and matching wall mounted 'tower' cupboard, etc.
Double BEDROOM 2 (3.8m x 2.9m) with radiator, cornice and private rear garden outlook.
Double BEDROOM 3 (4.2m x 3.3m) with radiator, front outlook and in-built wardrobe/cupboard.
Double BEDROOM 4 (3.9m x 3.6m) with radiator and front outlook.
Attic/PLAYROOM (7.3m x 3.3m) with sky light window, light, power + wood flooring.
OUTSIDE
Communicating DOUBLE GARAGE (5.5m x 5m) with remote control entry, light, power, roof space storage and communicating door to BOOT ROOM/STORE (2.8m x 2.2m) with external door, light and power.
Landscaped surrounding gardens of low maintenance design with paved parking forecourt in front of the double garage. All round secure gated access to rear (west) lawned and leisure garden with lighting, power, water (hot and cold), stone paved extensive terrace, SUMMER HOUSE, raised beds, garden STORE and picket fence (with gate) to nature garden back drop. (about 1/8
Acre of historic ex rail embarkment.)
SERVICES (not tested)
All mains services
Gas fired central heating to radiators
Security system
LOCAL AUTHORITY
North Lincolnshire Council
COUNCIL TAX
Band 'F'
TENURE
Freehold assumed
VIEWING
Strictly by prior appointment through Grice & Hunter
Brochures
Brochure 1- COUNCIL TAXA payment made to your local authority in order to pay for local services like schools, libraries, and refuse collection. The amount you pay depends on the value of the property.Read more about council Tax in our glossary page.
- Ask agent
- PARKINGDetails of how and where vehicles can be parked, and any associated costs.Read more about parking in our glossary page.
- Yes
- GARDENA property has access to an outdoor space, which could be private or shared.
- Yes
- ACCESSIBILITYHow a property has been adapted to meet the needs of vulnerable or disabled individuals.Read more about accessibility in our glossary page.
- Ask agent
Green Hill House, 4 Fernbank, Battle Green, DN9 1LJ
NEAREST STATIONS
Distances are straight line measurements from the centre of the postcode- Crowle Station4.3 miles
- Althorpe Station5.6 miles
Notes
Staying secure when looking for property
Ensure you're up to date with our latest advice on how to avoid fraud or scams when looking for property online.
Visit our security centre to find out moreDisclaimer - Property reference 4fernbank. The information displayed about this property comprises a property advertisement. Rightmove.co.uk makes no warranty as to the accuracy or completeness of the advertisement or any linked or associated information, and Rightmove has no control over the content. This property advertisement does not constitute property particulars. The information is provided and maintained by Grice and Hunter, Epworth. Please contact the selling agent or developer directly to obtain any information which may be available under the terms of The Energy Performance of Buildings (Certificates and Inspections) (England and Wales) Regulations 2007 or the Home Report if in relation to a residential property in Scotland.
*This is the average speed from the provider with the fastest broadband package available at this postcode. The average speed displayed is based on the download speeds of at least 50% of customers at peak time (8pm to 10pm). Fibre/cable services at the postcode are subject to availability and may differ between properties within a postcode. Speeds can be affected by a range of technical and environmental factors. The speed at the property may be lower than that listed above. You can check the estimated speed and confirm availability to a property prior to purchasing on the broadband provider's website. Providers may increase charges. The information is provided and maintained by Decision Technologies Limited. **This is indicative only and based on a 2-person household with multiple devices and simultaneous usage. Broadband performance is affected by multiple factors including number of occupants and devices, simultaneous usage, router range etc. For more information speak to your broadband provider.
Map data ©OpenStreetMap contributors.




