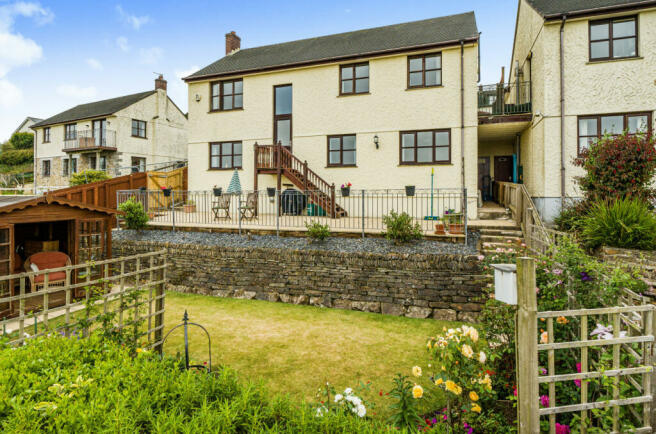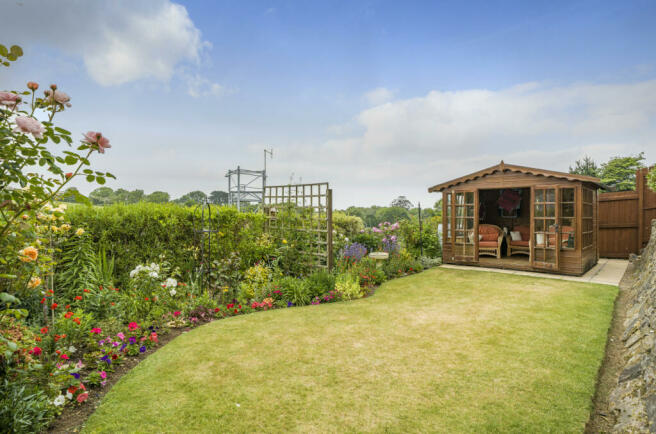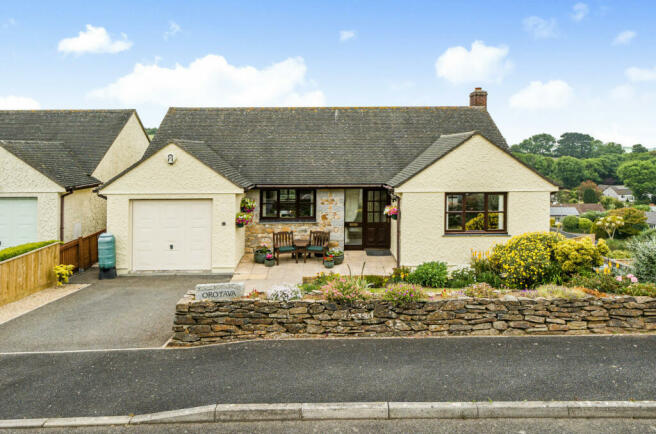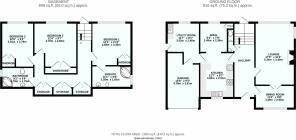Lanheverne Parc, St. Keverne, Helston, Cornwall

- PROPERTY TYPE
Detached
- BEDROOMS
3
- BATHROOMS
2
- SIZE
Ask agent
- TENUREDescribes how you own a property. There are different types of tenure - freehold, leasehold, and commonhold.Read more about tenure in our glossary page.
Freehold
Key features
- Reverse Level Detached House
- 3 Bedrooms
- Beautiful Rural & Sea Views
- Well Stocked Gardens
- Summerhouse
- Immaculate Presentation Throughout
- Master En-Suite Bathroom
- Garage
- EPC - D
- Freehold
Description
.
Door to ...
Entrance Hall
An expansive hallway featuring carpeted flooring and a radiator welcomes you. Carpeted stairs lead down to the ground level. From this space, doors open to the dining room, lounge, WC, and kitchen.
Dining Room
3.4m x 2.95m (11' 2" x 9' 8")
A distinct dining room offers carpeted flooring, accompanied by pendant lights above. To the front, there's a hardwood double glazed window that provides ample natural light. The room is further enhanced by double doors that connect it to the lounge, creating an open and inviting atmosphere.
Lounge
5.33m x 3.4m (17' 6" x 11' 2")
An expansive lounge, graced with carpeted flooring, features hardwood double glazed windows on two aspects offering far-reaching rural panoramas and captivating sea views towards Pendennis head. A gas fireplace with matching hearth and surround. Enhancing the ambiance, a radiator ensures coziness, while hanging lights add a touch of elegance.
WC
Boasting carpeted flooring and equipped with a pedestal wash hand basin and a WC. Above, there's a light and extractor, accompanied by a wall-hung mirror for added convenience.
Kitchen
3.84m x 2.92m (12' 7" x 9' 7")
An array of wall, base, and drawer units with roll top counters adorns the kitchen space, complemented by an inset one and a half bowl sink featuring a mixer tap and drainer. A four-ring gas hob with an enclosed extractor above. Neff electric oven and grill and integrated fridge enhances the kitchen's functionality. The tiled splashback adds a practical touch, while a radiator keeps the space cozy. Overhead lights illuminate the area, enhancing visibility over the tiled flooring. A hardwood double glazed window graces the front aspect. This space smoothly flows into...
Snug
2.5m x 2.36m (8' 2" x 7' 9")
The snug features comfortable carpeted flooring, illuminated by overhead lights. A radiator adds warmth to the space, ensuring coziness. A hardwood double glazed window on the rear aspect frames panoramic views of the countryside and the sea beyond. Additionally, there's a door that provides access to a storage cupboard. Door to ...
Utility Room
3.53m x 2.46m (11' 7" x 8' 1")
The utility room is appointed with practical vinyl flooring, while overhead lights provide ample illumination. A radiator ensures a comfortable environment, and a hardwood double glazed window on the rear aspect offers expansive views of the surroundings. The utility room is equipped with an array of wall and base units, complemented by an inset sink. Space and plumbing are available for a washing machine, catering to practical needs. An additional door grants access to a side pathway, and an extractor is installed above. Furthermore, there's a door that connects to the garage.
Garage
4.78m x 2.82m (15' 8" x 9' 3")
The garage boasts ample space to accommodate a car and is equipped with an electric up-and-over door. It is supplied with power, water tap and houses an oil-fired boiler.
Lower Level
From the hallway carpeted stairs lead down to a split level landing with uPVC door and window above allowing plenty of natural light into the space. The door leads to steps that give access to the rear patio area. Continuing down the lower level.
Hallway
Carpet flooring, lights above, radiator, doors to three bedrooms, family bathroom and three double storage cupboards, one currently housing the immersion heater.
Bedroom One
3.68m x 3.4m (12' 1" x 11' 2")
A spacious double bedroom with carpet flooring, radiator, lights above, hardwood double glazed window to rear offering far reaching views. Double doors to built-in wardrobe. Door to ...
En Suite Bathroom
3.38m x 1.65m (11' 1" x 5' 5")
Tiled flooring and splashbacks, WC, pedestal wash hand basin, corner bath with shower attachment over, heated towel rail, radiator, lights and extractor above. Obscure hardwood double glazed window to side.
Bedroom Two
3.76m x 2.92m (12' 4" x 9' 7")
Good sized double bedroom with carpet flooring, radiator, lights above, hardwood double glazed window to rear aspect offering far reaching views. Double doors give access to built-in wardrobe.
Bedroom Three
3.8m x 2.8m (12' 6" x 9' 2")
A good sized double bedroom with carpet flooring, radiator, lights above, hardwood double glazed window to rear aspect, double doors to built-in wardrobe.
Family Bathroom
2.8m x 1.75m (9' 2" x 5' 9")
The suite includes a corner bath with a shower overhead, a WC, pedestal wash hand basin and heated towel rail. A radiator provides warmth, while tiled flooring and splashbacks add a touch of practicality. An obscured hardwood window on the side ensures privacy. Inset lights and an extractor are positioned above.
Outside
At the property's forefront, you'll find a driveway that extends to the front of the garage, accompanied by a paved seating area adorned with a charming assortment of hanging flower baskets. Meandering pathways gracefully guide you to either side of the property, leading toward the rear garden. The front garden is thoughtfully landscaped, featuring an array of mature plants and shrubs, all embraced by the natural beauty of a Cornish hedgerow. To the side of the property there is the oil tank and LPG gas bottles which source the hob and fire. To the rear, a spacious paved seating area spans the property's width, granting access to mesmerizing views of the countryside and the sea. Cascading steps gracefully descend to a meticulously designed landscaped garden, showcasing beautifully presented flower beds and a well-kept lawned area. Here, a useful summerhouse graces a patio spot. The garden further unfolds with descending steps, revealing yet another section adorned with (truncated)
Material Information
Tenure - Freehold EPC - D Council Tax Band - E Mains water, electric and drainage. Oil fired central heating system. Broadband - Standard & Superfast Available Flood Risk - Low Mobile - EE Likely Mining - Mining Search report is needed to discount or clarify any further risks Planning Permission - No planning application affecting this property
Details Created
June 2023
Brochures
Particulars- COUNCIL TAXA payment made to your local authority in order to pay for local services like schools, libraries, and refuse collection. The amount you pay depends on the value of the property.Read more about council Tax in our glossary page.
- Band: E
- PARKINGDetails of how and where vehicles can be parked, and any associated costs.Read more about parking in our glossary page.
- Yes
- GARDENA property has access to an outdoor space, which could be private or shared.
- Yes
- ACCESSIBILITYHow a property has been adapted to meet the needs of vulnerable or disabled individuals.Read more about accessibility in our glossary page.
- Ask agent
Lanheverne Parc, St. Keverne, Helston, Cornwall
NEAREST STATIONS
Distances are straight line measurements from the centre of the postcode- Falmouth Town Station6.9 miles
Notes
Staying secure when looking for property
Ensure you're up to date with our latest advice on how to avoid fraud or scams when looking for property online.
Visit our security centre to find out moreDisclaimer - Property reference HEL230071. The information displayed about this property comprises a property advertisement. Rightmove.co.uk makes no warranty as to the accuracy or completeness of the advertisement or any linked or associated information, and Rightmove has no control over the content. This property advertisement does not constitute property particulars. The information is provided and maintained by Bradleys, Helston. Please contact the selling agent or developer directly to obtain any information which may be available under the terms of The Energy Performance of Buildings (Certificates and Inspections) (England and Wales) Regulations 2007 or the Home Report if in relation to a residential property in Scotland.
*This is the average speed from the provider with the fastest broadband package available at this postcode. The average speed displayed is based on the download speeds of at least 50% of customers at peak time (8pm to 10pm). Fibre/cable services at the postcode are subject to availability and may differ between properties within a postcode. Speeds can be affected by a range of technical and environmental factors. The speed at the property may be lower than that listed above. You can check the estimated speed and confirm availability to a property prior to purchasing on the broadband provider's website. Providers may increase charges. The information is provided and maintained by Decision Technologies Limited. **This is indicative only and based on a 2-person household with multiple devices and simultaneous usage. Broadband performance is affected by multiple factors including number of occupants and devices, simultaneous usage, router range etc. For more information speak to your broadband provider.
Map data ©OpenStreetMap contributors.







