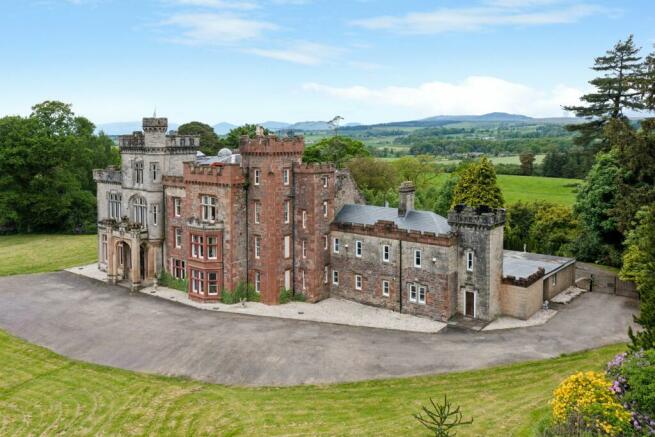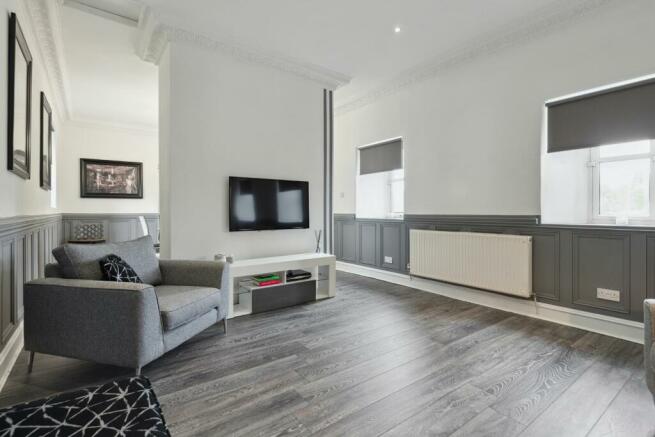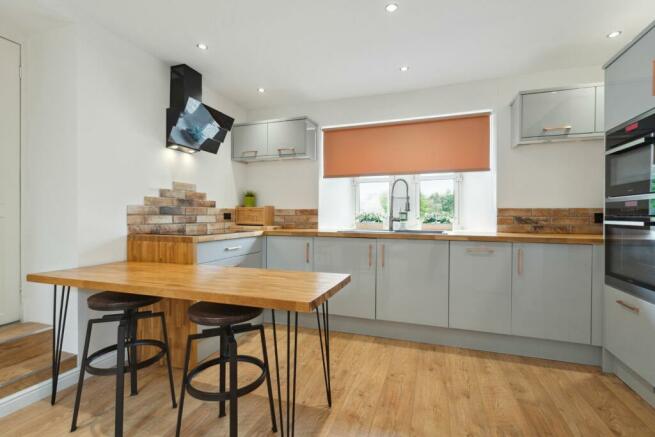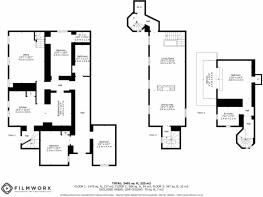Strathearn, Carbeth House, Killearn

- PROPERTY TYPE
Terraced
- BEDROOMS
4
- BATHROOMS
3
- SIZE
2,433 sq ft
226 sq m
- TENUREDescribes how you own a property. There are different types of tenure - freehold, leasehold, and commonhold.Read more about tenure in our glossary page.
Freehold
Key features
- Country mansion in a private setting just a short walk from the centre of the village
- 3 acres of landscaped communal garden ground
- Modern interior design throughout
- Balcony with great views
- Close to village centre and all amenities
- Single garage
Description
Upon entering the home, you are greeted by two spacious double bedrooms on either side of the hallway, each offering ample room for free-standing furniture. These versatile spaces are perfect for personalizing as spare bedrooms, home offices, or guest rooms.
Continuing through the property, you will find a modern bathroom featuring a walk-in shower, a bath, and a skylight that floods the room with natural light, creating a bright and inviting atmosphere.
Renovated within the past six years, this home boasts a contemporary kitchen with integrated appliances and abundant storage. The open-plan design seamlessly blends the kitchen with the dining area, making it an ideal space for entertaining guests.
Adjacent to the dining area is the cozy living room, perfect for relaxation, family time, or watching TV. Completing this level is a third bedroom, which includes a walk-in closet for enhanced organization.
From the kitchen, a staircase leads up to a dining area, while another staircase from the office/living area leads to an upstairs living room connected to the dining area. This thoughtful layout offers convenience and creates a perfect haven for relaxation and family time. A fireplace in the upstairs living room adds warmth and charm, making it an inviting space. Additionally, a conveniently placed WC ensures comfort for all guests.
A spiral staircase leads to the third level, where the master bedroom is located. The master suite includes an en suite bathroom with a shower over the bath for added convenience. A sliding door in the bedroom opens to a private balcony, offering views over the 3 acres of landscaped communal gardens-ideal for enjoying a quiet cup of tea in a serene setting.
A private attached garage completes this exceptional property, providing ample space for car storage or conversion into a home workshop.
This beautifully renovated mansion conversion offers a blend of modern amenities and classic charm, set in the picturesque and rarely available Carbeth House development. Don't miss the opportunity to make this exceptional property your new home.
Council Tax Band: F
Tenure: Freehold
Kitchen
3.9m x 4.1m
Breakfast room
3.7m x 3m
Living room
5.8m x 4m
Bathroom
3.5m x 2m
Bedroom 1
3.8m x 3.3m
Bedroom 2
4.4m x 2.5m
Bedroom 3
5m x 3.3m
Walk-in closet
1.2m x 1.6m
Bedroom 3
Lounge
6.7m x 4m
Dining
4m x 4m
Master bedroom
4.3m x 3.8m
En-suite
2.1m x 2.4m
Balcony
4.3m x 1.5m
Brochures
Brochure- COUNCIL TAXA payment made to your local authority in order to pay for local services like schools, libraries, and refuse collection. The amount you pay depends on the value of the property.Read more about council Tax in our glossary page.
- Band: F
- PARKINGDetails of how and where vehicles can be parked, and any associated costs.Read more about parking in our glossary page.
- Off street
- GARDENA property has access to an outdoor space, which could be private or shared.
- Private garden
- ACCESSIBILITYHow a property has been adapted to meet the needs of vulnerable or disabled individuals.Read more about accessibility in our glossary page.
- Ask agent
Strathearn, Carbeth House, Killearn
NEAREST STATIONS
Distances are straight line measurements from the centre of the postcode- Milngavie Station7.7 miles
About the agent
West Homes is an independently owned boutique estate agency set up by local Roscoe West who eats, sleeps and breathes property.
Roscoe has worked at a director level within Scotland's largest independently owned agent for the last 5 years and therefore has a great understanding of the local market within Glasgow and Stirlingshire.
West Homes provides the highest levels of customer service and client care. We pride ourselves on our pro-active mindset when it comes to the prime Stir
Industry affiliations

Notes
Staying secure when looking for property
Ensure you're up to date with our latest advice on how to avoid fraud or scams when looking for property online.
Visit our security centre to find out moreDisclaimer - Property reference RS0334. The information displayed about this property comprises a property advertisement. Rightmove.co.uk makes no warranty as to the accuracy or completeness of the advertisement or any linked or associated information, and Rightmove has no control over the content. This property advertisement does not constitute property particulars. The information is provided and maintained by West Homes, Killearn. Please contact the selling agent or developer directly to obtain any information which may be available under the terms of The Energy Performance of Buildings (Certificates and Inspections) (England and Wales) Regulations 2007 or the Home Report if in relation to a residential property in Scotland.
*This is the average speed from the provider with the fastest broadband package available at this postcode. The average speed displayed is based on the download speeds of at least 50% of customers at peak time (8pm to 10pm). Fibre/cable services at the postcode are subject to availability and may differ between properties within a postcode. Speeds can be affected by a range of technical and environmental factors. The speed at the property may be lower than that listed above. You can check the estimated speed and confirm availability to a property prior to purchasing on the broadband provider's website. Providers may increase charges. The information is provided and maintained by Decision Technologies Limited. **This is indicative only and based on a 2-person household with multiple devices and simultaneous usage. Broadband performance is affected by multiple factors including number of occupants and devices, simultaneous usage, router range etc. For more information speak to your broadband provider.
Map data ©OpenStreetMap contributors.




