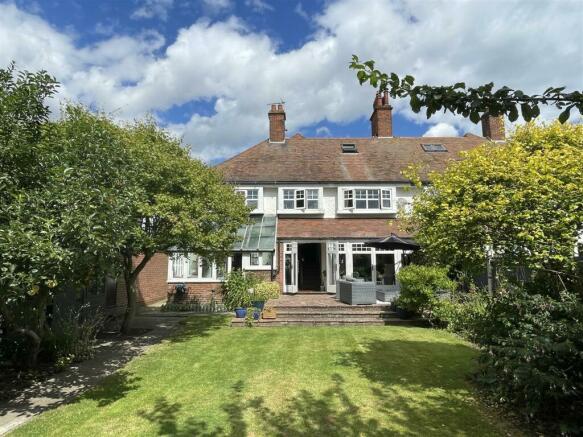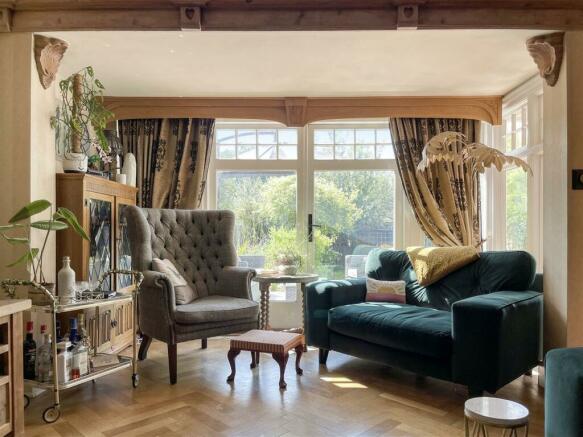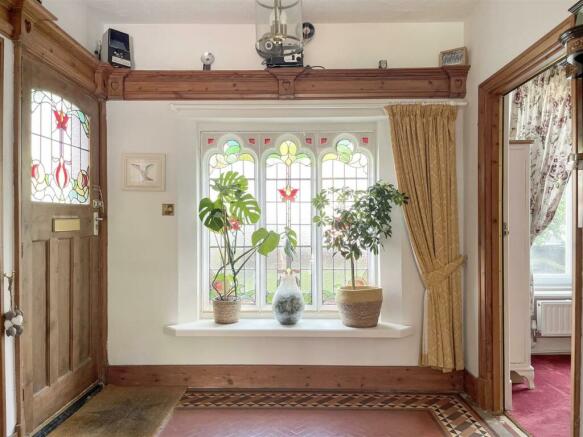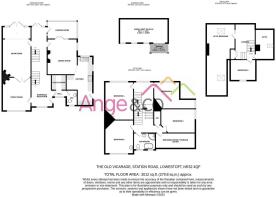
Station Road, Lowestoft

- PROPERTY TYPE
Semi-Detached
- BEDROOMS
6
- BATHROOMS
2
- SIZE
Ask agent
- TENUREDescribes how you own a property. There are different types of tenure - freehold, leasehold, and commonhold.Read more about tenure in our glossary page.
Freehold
Key features
- ARTS & CRAFTS
- SPACIOUS LIVING
- ORIGINAL FEATURES
- 5 / 6 BEDROOMS
- OPEN FIRES
- 3 RECEPTIONS
- CLOSE TO THE BEACH
- LAWN GARDEN
- GARAGE & DRIVEWAY
Description
Set in North Lowestoft, a short distance to the town centre, within close proximity of the East Coast beach, Sparrows Nest Park, a number eateries & other leisure facilities. Local public transport links whether by road or rail to nearby towns & further afield.
VIEWING is HIGHLY RECOMMENDED.... CALL US
Entrance Reception - Stepping inside the reception you'll feel an automatic of sense of HOME... With doors to leading to various rooms, the first floor and outside. Decorative tiled flooring, ornate, original stained leaded glass window, radiator, power points; opening leads to...
Cloakroom / Wc - Classic suite comprises a basin & high cistern WC; tiled flooring, window and radiator.
Utility Room - 1.86m x 1.58m (6'1" x 5'2") - Modern wall and base units with worktop and space / plumbing for your chosen appliances; vinyl flooring and power points.
Front Room - 4.34m x 3.54m (14'2" x 11'7") - At the front of the home; fitted carpet, leaded glass with secondary glazing, radiator, power points and original cast iron open fireplace. Double doors open into...
Rear Room - 6.59m x 3.62 (21'7" x 11'10") - Extended lounge offers a cosy affair yet space... Parque flooring, uPVC double glazed windows, radiator, TV, power points and a cast iron open fire with surround & mantel; double doors open out onto the patio.
Dining Room - 4.37m x 3.67m (14'4" x 12'0") - Whilst giving space for every meal time the fireplace with stone surround demands attention. Wooden flooring, window, radiator, wall lighting and power points; double doors into the Vinery and opening into...
Kitchen / Breakfast Room - 6.23m x 1.99m (20'5" x 6'6") - Wall and base units with worktop, breakfast / coffee bar area, inset sink / drainer, built-in dishwasher, Rangemaster dual fuel oven with extractor fan over and space / plumbing for your chosen appliances. Tiled flooring, uPVC double glazed windows. power points and part glazed door out to the side driveway.
Vinery / Sun Room - 3.35m x 2.24m (10'11" x 7'4") - Sun room enjoys views of the garden and a fabulous grapevine. Tiled flooring, single glazed windows and roof.
First Floor - Landing - Carpeted stairs up to the first floor and doors to various rooms whilst the stairs continue to the 2nd floor. Fitted carpet, uPVC double glazed window.
Bedroom 1 - 4.87m x 3.61m (15'11" x 11'10") - Overlooking the rear garden this double bedroom has fitted carpet, uPVC double glazed window, radiator and TV / power points.
Bedroom 2 - 4.27m x 3.65m (14'0" x 11'11") - At the front of the home this double bedroom has fitted carpet, single glazed window with secondary glazing, radiator, TV / power points and vanity unit with inset basin.
Bedroom 3 - 4.37m x 3.02m (14'4" x 9'10") - Double bedroom with fitted carpet, single glazed window with secondary glazing, radiator, TV and power points.
Bedroom 4 - 3.03m x 5.30m < 3.67m (9'11" x 17'4" < 12'0") - At the rear of the home this double bedroom has fitted carpet, uPVC double glazed window, radiator, TV / power points and cast iron fireplace with tiled surround.
Storage / Study - 4.34m x 1.99m (14'2" x 6'6") - Handy room however you choose to use, fitted carpet, single glazed window with secondary glazing, radiator and TV / power points.
Bathroom - 2.74m x 2.09m (8'11" x 6'10") - 4 piece modern suite comprises vanity unit with inset basin & courtesy mirror, WC, free standing bath and corner shower cubicle. Tiled flooring, single glazed windows, heated towel rail and shaver point.
Second Floor Landing - Carpeted stairs up to the second floor and doors to further bedrooms and the...
Attic Room - 3.83m x 2.67m (12'6" x 8'9") - Plenty of space to store and hide!
Bedroom 5 - 3.25m x 2.72m (10'7" x 8'11") - Double bedroom with double aspect; fitted carpet, radiator and power points.
Bedroom 6 - 5.30m 3.63m < 2.70m (17'4" 11'10" < 8'10") - L-shape room has a slight height restriction; fitted carpeted, Velux windows, radiator and power point.
Outside - Low maintenance shingle frontage and driveway providing off road parking for 3 / 4 vehicles. Pedestrian access to the rear garden with intercom to the GARDEN ROOM. Laid to lawn rear garden has something for everyone; relax and take in the sun on the raised patio area or nurture your home grown in the greenhouse. Borders filled with various plants, flowers, shrubs and inset fruit trees. Further section with artificial grass and a covered area whether for entertaining or storage and the chicken coup speaks for itself.
Garden Cabin Provides Opportunity - 3.16m x 3.09m (10'4" x 10'1") - Timber purpose built cabin offers opportunity whether work, rest or play and even independent living. Fully insulated with lighting, power, windows and intercom to the side pedestrian gate.
FREEHOLD TENURE
EAST SUFFOLK COUNCIL - TAX BAND E
ENERGY PERFORMANCE - RATING E
Brochures
Station Road, Lowestoft- COUNCIL TAXA payment made to your local authority in order to pay for local services like schools, libraries, and refuse collection. The amount you pay depends on the value of the property.Read more about council Tax in our glossary page.
- Band: E
- PARKINGDetails of how and where vehicles can be parked, and any associated costs.Read more about parking in our glossary page.
- Yes
- GARDENA property has access to an outdoor space, which could be private or shared.
- Yes
- ACCESSIBILITYHow a property has been adapted to meet the needs of vulnerable or disabled individuals.Read more about accessibility in our glossary page.
- Ask agent
Station Road, Lowestoft
NEAREST STATIONS
Distances are straight line measurements from the centre of the postcode- Lowestoft Station1.1 miles
- Oulton Broad North Station1.7 miles
- Oulton Broad South Station2.3 miles
About the agent
Here at Ange & Co, buying and selling your home will be a smooth transition as you'll be in hands of people you can rely on to deliver a personal yet professional service, and sell your property for the right price within a realistic timescale.
SELLING a property can be stressful, but we won't let it be! We take pride in our marketing and ensure we have your best interests at heart. From our free, realistic Market Appraisals to our online marketing and full colour brochures with floor p
Industry affiliations


Notes
Staying secure when looking for property
Ensure you're up to date with our latest advice on how to avoid fraud or scams when looking for property online.
Visit our security centre to find out moreDisclaimer - Property reference 33297366. The information displayed about this property comprises a property advertisement. Rightmove.co.uk makes no warranty as to the accuracy or completeness of the advertisement or any linked or associated information, and Rightmove has no control over the content. This property advertisement does not constitute property particulars. The information is provided and maintained by Ange & Co, Lowestoft. Please contact the selling agent or developer directly to obtain any information which may be available under the terms of The Energy Performance of Buildings (Certificates and Inspections) (England and Wales) Regulations 2007 or the Home Report if in relation to a residential property in Scotland.
*This is the average speed from the provider with the fastest broadband package available at this postcode. The average speed displayed is based on the download speeds of at least 50% of customers at peak time (8pm to 10pm). Fibre/cable services at the postcode are subject to availability and may differ between properties within a postcode. Speeds can be affected by a range of technical and environmental factors. The speed at the property may be lower than that listed above. You can check the estimated speed and confirm availability to a property prior to purchasing on the broadband provider's website. Providers may increase charges. The information is provided and maintained by Decision Technologies Limited. **This is indicative only and based on a 2-person household with multiple devices and simultaneous usage. Broadband performance is affected by multiple factors including number of occupants and devices, simultaneous usage, router range etc. For more information speak to your broadband provider.
Map data ©OpenStreetMap contributors.





