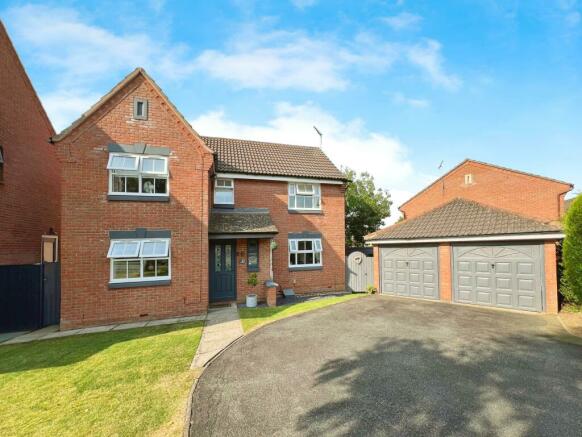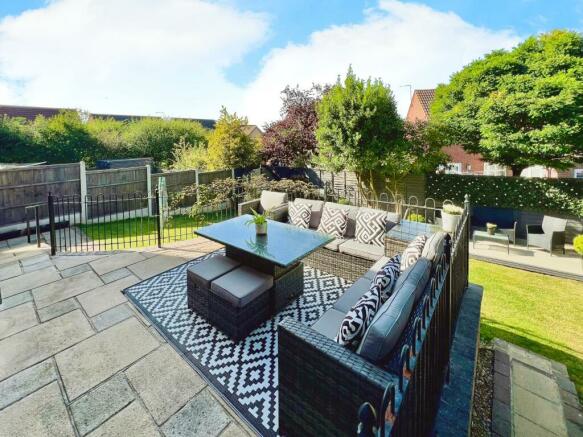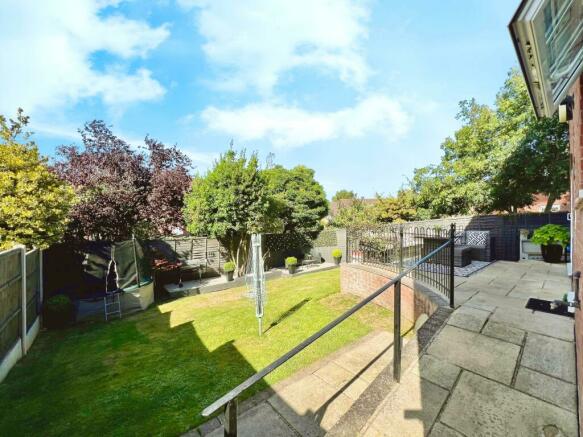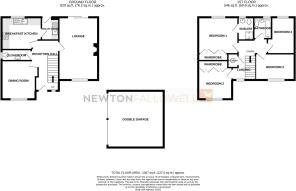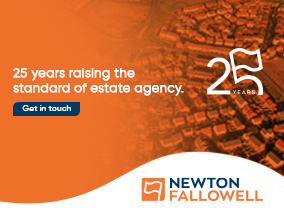
Sunningdale, Grantham, NG31

- PROPERTY TYPE
Detached
- BEDROOMS
4
- BATHROOMS
2
- SIZE
Ask agent
- TENUREDescribes how you own a property. There are different types of tenure - freehold, leasehold, and commonhold.Read more about tenure in our glossary page.
Freehold
Key features
- Popular Residential Location
- Four Bedrooms
- Detached Family Home
- Master with En-Suite
- Lounge
- Family Bathroom
- Dining Room/ Bedroom 5
- Double Garage
- Kitchen
- Viewing Essential
Description
Located on the ever popular Sunningdale development you will find this detached family home which also benefits from having a DOUBLE DETACHED GARAGE. The well presented accommodation comprises of Entrance Hall, Cloakroom, Dining Room, Lounge, Kitchen, Utility Room, FOUR GOOD SIZED BEDROOMS with an En-suite to the Master Bedroom, and a Family Bathroom. The property also features UPVC double glazing and gas fired central heating which is powered by a modern boiler. Outside of the property, to the front there is ample driveway parking leading to the detached double garage. To the side, there is an area with a shed for storage that is also perfect for the storing of wheelie bins. To the rear, there is an elevated sun terrace overlooking the lawned gardens and the mature and established flower borders.
EPC rating: C. Tenure: Freehold,ACCOMMODATION
RECEPTION HALL
2.62m x 4.45m (8'7" x 14'7") maximum measurements
A spacious entrance hall having composite entrance door, uPVC double glazed window to the front aspect, stairs rising to the first floor, laminate flooring, radiator and smoke alarm.
CLOAKROOM
Having uPVC obscure double glazed window to the side aspect, low level WC., wash basin with tiled splashback, radiator, electrical consumer unit and laminate floor.
LOUNGE
5.44m x 3.38m (17'10" x 11'1")
With uPVC double glazed window to the front aspect, uPVC double glazed sliding patio doors to the garden, two radiators, laminate flooring and gas fire with marble style hearth with decorative surround.
DINING ROOM/STUDY/BEDROOM
3.38m x 3.15m (11'1" x 10'4")
With uPVC double glazed window to the front aspect and radiator.
BREAKFAST KITCHEN
3.4m x 2.79m (11'2" x 9'2")
With uPVC double glazed window to the rear aspect, a good range of base level cupboards and drawers with matching eye level units, inset one and a half bowl stainless steel sink and drainer, inset 4-ring gas hob with extractor hood over, inset double electric oven, space and plumbing for washing machine and dishwasher, radiator, wall mounted gas fired boiler.
UTILITY ROOM
1.98m x 1.57m (6'6" x 5'2")
With half double glazed door to the rear aspect, eye level cupboards, work surface with inset sink and drainer, radiator, space for tumble dryer.
FIRST FLOOR LANDING
With uPVC double glazed window to the front aspect, airing cupboard with shelf storage, radiator, loft hatch access and smoke alarm.
BEDROOM 1
3.10m x 3.15m (10'4" x 10'2") to wardrobes
With uPVC double glazed window to the rear aspect, two built-in double wardrobes, radiator.
EN SUITE SHOWER ROOM
1.98m x 1.32m (6'6" x 4'4")
With uPVC obscure double glazed window to the rear aspect, fully tiled shower cubicle with mains fed shower within and glazed screen, wash handbasin and low level WC., integrated extractor, shaver point, heated towel radiator.
BEDROOM 2
2.97m x 2.87m (9'9" x 9'5")
With uPVC double glazed window to the front aspect, two double built-in wardrobes and radiator.
BEDROOM 3
2.51m x 3.45m (8'3" x 11'4")
With uPVC double glazed window to the front aspect and radiator.
BEDROOM 4
2.87m x 1.98m (9'5" x 6'6")
With uPVC double glazed window to the rear aspect and radiator.
BATHROOM
1.96m x 1.6m (6'5" x 5'3")
With uPVC obscure double glazed window to the rear aspect, a white suite of 'P' shaped Jacuzzi bath with mains fed shower and curved glazed shower screen over, pedestal wash basin and low level WC., contemporary tiling to walls, shaver point, extractor, tiled floor and heated towel radiator.
OUTSIDE
There is off-road parking for several cars, leading to the double detached garage. There is also a lawned garden and gate leading through to the rear. At the rear there is a feature elevated terrace with wrought iron railings which leads down to a mainly lawned garden. There is fencing to the boundaries and a storage shed to the side, also space for storing wheelie bins etc. The garden has outside lighting and a cold water tap.
DETACHED DOUBLE GARAGE
4.93m x 4.88m (16'2" x 16'0")
With twin up-and-over doors, power and lighting.
SERVICES
Mains water, gas, electricity and drainage are connected.
COUNCIL TAX
The property is in Council Tax Band D.
DIRECTIONS
From High Street continue onto Watergate following the one way system turning right onto Broad Street and left onto Brook Street. At the Manthorpe Road traffic lights turn right onto Belton Lane and continue along eventually taking the right turn onto Sunningdale. The property is on the left-hand side nearly opposite the turning for Portrush Drive.
GRANTHAM
There is a local bus service along Sunningdale and also a convenience store and fish and chip shop on Sunningdale.
Travel connections in the area are excellent - the A1 passes to the west of the town providing access to major commuter areas and the A52 crosses through taking you east to Boston and west to Nottingham. Grantham station is on the East Coast mainline giving direct services to London Kings Cross with a journey time from around 70 minutes, Newark in 10 mins and Peterborough in 20 mins. Cross country service to Nottingham in just 30 mins.
Grantham has successful Community, Special and Independent schools for children of all ages as well as the town’s two grammar schools: Kesteven and Grantham Girls School and the King’s Grammar School.
AGENT'S NOTE
Please note these are draft particulars awaiting final approval from the vendor, therefore the contents within may be subject to change and must not be relied upon as an entirely accurate description of the property.
Although these particulars are thought to be materially correct, their accuracy cannot be guaranteed and they do not form part of any contract. Some measurements are overall measurements and others are maximum measurements. All services and appliances have not and will not be tested.
NOTE
Anti-Money Laundering Regulations – Intending purchasers will be asked to produce identification documentation at the offer stage and we would ask for your co-operation in order that there will be no delay in agreeing a sale.
Newton Fallowell and our partners provide a range of services to buyers, although you are free to use an alternative provider. If you require a solicitor to handle your purchase and/or sale, we can refer you to one of the panel solicitors we use. We may receive a fee of up to £300 if you use their services. If you need help arranging finance, we can refer you to the Mortgage Advice Bureau who are in-house. We may receive a fee of £250 if you use their services.
For more information please call in the office or telephone .
Brochures
Brochure- COUNCIL TAXA payment made to your local authority in order to pay for local services like schools, libraries, and refuse collection. The amount you pay depends on the value of the property.Read more about council Tax in our glossary page.
- Band: D
- PARKINGDetails of how and where vehicles can be parked, and any associated costs.Read more about parking in our glossary page.
- Yes
- GARDENA property has access to an outdoor space, which could be private or shared.
- Yes
- ACCESSIBILITYHow a property has been adapted to meet the needs of vulnerable or disabled individuals.Read more about accessibility in our glossary page.
- Ask agent
Sunningdale, Grantham, NG31
NEAREST STATIONS
Distances are straight line measurements from the centre of the postcode- Grantham Station1.7 miles
- Ancaster Station5.4 miles



Buying a house is probably the largest single financial investment most people make in their lives. Newton Fallowell is one of the largest and most successful estate agents in the East Midlands, dedicated to delivering a stress free service focused solely on their clients' needs and ensuring that the standard of service is not only extremely high but uniform across the whole group. With over 1500 homes for sale and rent, Newton Fallowell provide in-house surveys, auctions, mortgages and franchise departments as well as offering new homes, relocation, part-exchange, probate and repossession services.
As a Member of professional body, The Guild of Professional Estate Agents, Newton Fallowell's success is built on trust and assurance together with a top selling team of property professionals in the region and heavy investment in the latest technology and marketing.
Founded in 1999 by CEO Mark Newton, an estate agent and industry specialist since 1976, with his wife and sister, Newton Fallowell has successfully specialised in residential property for thirteen years. The network of fifteen branches stretch from Burton on Trent in the west to Boston in the east and from Bourne in the south to Retford in the north, providing wide market coverage across the East Midlands. In addition, Newton Fallowell has three stand alone Fine & Country branches at Grantham, Stamford and Market Harborough for properties in the upper quartile of the market.
GUILD OF PROFESSIONAL ESTATE AGENTS
Newton Fallowell is a member of The Guild of Professional Estate Agents (The Guild). The Guild is a national network of approximately 700 carefully selected independent estate agents, working together to consistently raise standards of excellence and professionalism in the industry. The Guild facilitates and supports its agents providing fantastic marketing, business and technology solutions to ensure a "best in class" service for the consumer, ensuring they receive the highest standards of expertise and customer care.
Through understanding the nature of consumer behaviour within the buying/selling process, Newton Fallowell set themselves apart from their competition and ultimately gain the trust and confidence of their clients.
The Guild membership is contingent upon an on-going good reputation and adhering to The Guild's Code of Conduct. Newton Fallowell is also a member of The Ombudsman for Estate Agents which is an impartial redress system for consumers.
PROFESSIONALLY TRAINED EMPLOYEESThe Guild requires all of its agents and their staff to pass the Associate Training Scheme as part of its Code of Conduct which means Newton Fallowell recruit and train the best people in the business to enable customers' expectations to be reached and surpassed. The Associate Scheme comprises an extensive examination on The Estate Agency Act 1979; The Property Misdescriptions Act 1991; The Property Ombudsman Scheme; Money Laundering and EPC legislation as well as covering sound principles in estate agency practice. Consequently the highly professional and well-trained staff have a thorough understanding of the property market in their area and regularly receive recommendations and referrals from satisfied clients.
MARKETING & IT
Newton Fallowell also advocates investing in marketing, particularly through online channels. The company is different to most other estate agents in the East Midlands by utilising the latest technology and marketing to increase a property's exposure to potential buyers or tenants, meaning they always stay ahead of the competition.
Such technologies include:
- Facebook Property Search Tool - This tool allows vendors to promote their properties on one of the top 10 sites in the world where users can also search by property type.
- Interactive Website - As a key element of online marketing, the fully interactive website allows clients access to their file to view live updates on how the marketing of their property is going. This includes how many viewings there have been with feedback, number of offers, number of emails which have been sent out to applicants and any advice we may have for them. Applicants can also bookmark favourite properties, request more information or arrange a viewing at the click of a button.
- iPhone Application - Potential buyers can view all the latest property information whilst out and about with the iPhone App which includes a map of results, full property descriptions with floorplans and EPC's, quality photography and a mortgage calculator. The user can even email the property details to a friend.
When vendors market their home with Newton Fallowell, their property is exposed to 13.3 million potential purchasers as all properties are represented on www.newtonfallowell.co.uk and also other property portals like Rightmove ensuring fantastic website exposure. A strong social media presence also targets the 80% of online users who use platforms such as Facebook and Twitter.
The Guild's in-house Media Centre in Park Lane, London achieves regular editorial coverage for Newton Fallowell and its portfolio of properties in national newspapers and magazines as well as local publications. In addition Newton Fallowell advertises in local newspapers and magazines and publishes a regular property magazine.
Notes
Staying secure when looking for property
Ensure you're up to date with our latest advice on how to avoid fraud or scams when looking for property online.
Visit our security centre to find out moreDisclaimer - Property reference P3481. The information displayed about this property comprises a property advertisement. Rightmove.co.uk makes no warranty as to the accuracy or completeness of the advertisement or any linked or associated information, and Rightmove has no control over the content. This property advertisement does not constitute property particulars. The information is provided and maintained by Newton Fallowell, Grantham. Please contact the selling agent or developer directly to obtain any information which may be available under the terms of The Energy Performance of Buildings (Certificates and Inspections) (England and Wales) Regulations 2007 or the Home Report if in relation to a residential property in Scotland.
*This is the average speed from the provider with the fastest broadband package available at this postcode. The average speed displayed is based on the download speeds of at least 50% of customers at peak time (8pm to 10pm). Fibre/cable services at the postcode are subject to availability and may differ between properties within a postcode. Speeds can be affected by a range of technical and environmental factors. The speed at the property may be lower than that listed above. You can check the estimated speed and confirm availability to a property prior to purchasing on the broadband provider's website. Providers may increase charges. The information is provided and maintained by Decision Technologies Limited. **This is indicative only and based on a 2-person household with multiple devices and simultaneous usage. Broadband performance is affected by multiple factors including number of occupants and devices, simultaneous usage, router range etc. For more information speak to your broadband provider.
Map data ©OpenStreetMap contributors.
