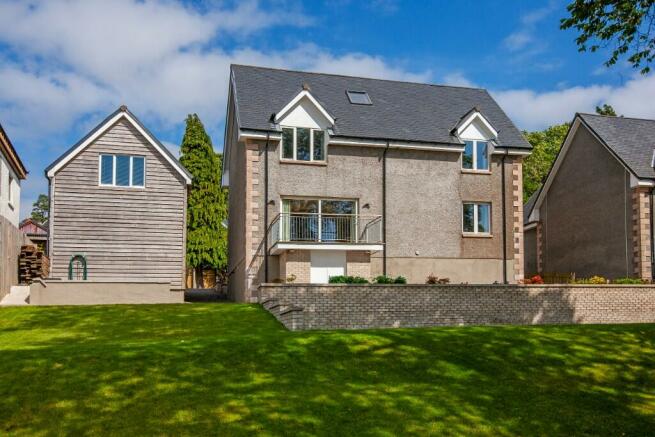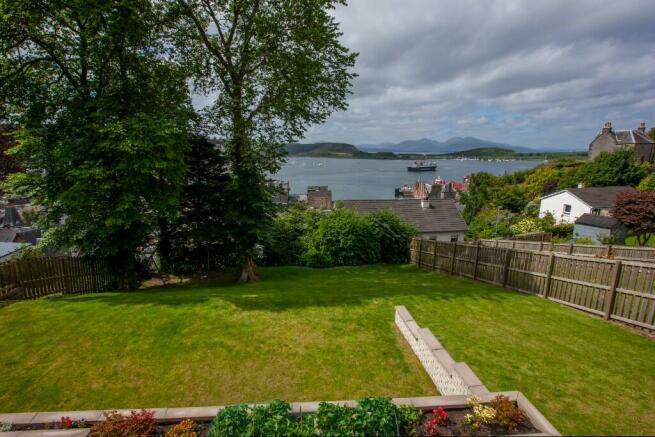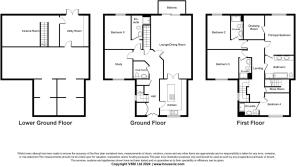Carmel, Rockfield Road, Oban, PA34 5DQ

- PROPERTY TYPE
Detached
- BEDROOMS
5
- BATHROOMS
5
- SIZE
Ask agent
- TENUREDescribes how you own a property. There are different types of tenure - freehold, leasehold, and commonhold.Read more about tenure in our glossary page.
Freehold
Key features
- A Fabulous Modern Executive Home
- Enjoying Magnificent Panoramic Views Across Oban Bay And To The Islands Beyond
- Offering Extremely Spacious And Versatile Accommodation
- Hall : Lounge/Dining Room With Balcony : Kitchen
- Cinema Room : Utility Room : Study : Cloak Room
- Principal Bedroom With Dressing Room And En-Suite Bathroom
- 4 Further Bedrooms With En-Suite Shower Rooms : Extensive Attic
- Detached Double Garage With Upper Floor Home Office/Studio
- Established Garden With Gently Sloping Lawn And Paved Patio
Description
This highly specified executive home is situated in a sought-after residential area which is extremely convenient for the town centre. Occupying a prime elevated position Carmel has been designed and orientated to take maximum advantage of the magnificent panoramic seascape views of Oban Bay and the islands beyond. With space and light a theme of the accommodation throughout, the central feature is the interlinked arrangement of the beautifully fitted kitchen with integrated appliances and the lounge/dining room with sea-facing balcony. Double doors make for an impressive entrance into the hall with staircase to the upper floor and four of the five bedrooms, all with en-suites, and with the principal bedroom also having a dressing room. Bedroom five is on the ground floor, together with a study. The basement is home to the cinema room and large utility room, whilst the floored attic extends to 54sq.m giving an excellent opportunity for further development. Externally the property enjoys a great degree of privacy with timber vehicle access gates and pedestrian intercom access, leading to a large gravelled parking area, beyond which there is a sea-facing patio and a large sweep of gently sloping lawn. The detached garage also provides excellent scope for development, extending to 93sq.m overall, which all adds greatly to the versatility of this spectacular and unique home.
DETAILS OF ACCOMMODATION
Hall with double external doors to front, cloak cupboard with double doors, cupboard with shelving, under-stair cupboard, wall shelving, central heating radiator, recessed ceiling lights, solid oak flooring.
Lounge/Dining Room: 7.00m x 5.50m, patio doors to sea-facing Balcony, 2 central heating radiators, ceiling light fittings, solid oak flooring
Kitchen: 5.00m x 3.70m, window to front, fitted with an extensive range of wall mounted and floor standing units with work tops, 2 Neff steam ovens, built-in Neff microwave and warming drawer, stainless steel sink, AEG integrated fridge/freezer, Neff integrated dishwasher, wall tiling, island unit with AEG 5 ring gas hob with extractor over, central heating radiator, recessed ceiling lights, solid oak flooring.
Cloak Room: 2.00m x 1.80m, whb in vanity unit with mirror over, wc, heated towel rail, extractor fan, recessed ceiling lights, vinyl flooring.
Study: 3.50m x 3.30m, window to front, central heating radiator, ceiling light fitting, solid oak flooring.
Bedroom 5: 3.50m x 3.00m plus area at door, sea-facing window, central heating radiator, ceiling light fitting, solid oak flooring, En-Suite: 2.50m x 1.50m, shower enclosure with wall tiling and glazed door, whb in vanity unit with tiling over, wc, heated towel rail, extractor fan, recessed ceiling lights, vinyl flooring.
A carpeted staircase rises to the Upper Floor Landing with window to side, central heating radiator, ceiling light fittings, fitted carpet.
Principal Bedroom: 4.80m x 4.00m, sea-facing window, central heating radiator, ceiling light fitting, fitted carpet, Dressing Room: 2.50m x 2.00m, fitted hanging rails and fitted drawers, recessed ceiling lights, fitted carpet, En-Suite: 4.00m x 2.6m, bath with tiling over, shower enclosure with wall tiling and glazed sliding doors, vanity unit with twin basins and mirror over, wc, heated towel rail, extractor fan, recessed ceiling lights, vinyl flooring.
Bedroom 2: 3.50m x 3.30m plus area at door, sea-facing window, central heating radiator, ceiling light fitting, fitted carpet, En-Suite: 1.70m x 1.50m, shower enclosure with wall tiling and glazed sliding doors, whb in vanity unit with tiling over, wc, heated towel rail, extractor fan, recessed ceiling lights, vinyl flooring.
Bedroom 3: 3.80m x 3.50m plus area at door, window to rear, central heating radiator, ceiling light fitting, fitted carpet, En-Suite: 1.70m x 1.70m, shower enclosure with wall tiling and glazed sliding doors, whb in vanity unit with tiling over, wc, heated towel rail, extractor fan, recessed ceiling lights, vinyl flooring.
Bedroom 4: 3.80m x 3.20m, window to front, central heating radiator, ceiling light fitting, fitted carpet, En-Suite: 2.20m x 1.90m, shower enclosure with wall tiling and glazed sliding doors, whb in vanity unit with mirror and tiling over, wc, heated towel rail, extractor fan, recessed ceiling lights, vinyl flooring.
Store Room: 3.00m x 1.60m, ceiling light fitting, fitted carpet and with staircase to Attic extending to 54sq.m with Velux roof light window, floored, lighting.
A carpeted staircase leads down from the Hall to the Cinema Room: 6.95m x 3.57m, central heating radiator, wall lights, recessed ceiling lights, wood effect laminate flooring.
Vestibule: 3.40m x 1.30m, with double external door to sea-facing terrace and access to Utility Room: 4.17m x 3.57m, with double external doors to sea-facing terrace, 2 washing machines, tumble dryer, 2 fridge/freezers, stainless steel sink and drainer, recessed ceiling lights, wood effect laminate flooring, access to underfloor storage space, housing central heating boiler.
GARDEN
Carmel is surrounded by an easily maintained garden which offers a great degree of privacy, with a gated access off Rockfield Road to a gravelled parking area spacious enough for several vehicles. Gravel pathways are to the sides, leading to the sea facing paved terrace with raised flower beds and on to a large sweep of gently sloping lawn.
Detached Double Garage: 53sq metres ground level and 40sq metres upper level, double vehicle access doors to front, pedestrian access to rear Workshop with stainless steel sink and wc. A staircase rises to the Upper Level with sea-facing window and providing an excellent Home Office/Studio space and large storage area, offering superb development potential.
GENERAL INFORMATION
Services: Mains electricity, water, drainage and gas.
Council Tax Band: G. EPC Rating: B82. Home Report: Available from the Selling Agents.
Offers Over: Seven Hundred & Fifty Thousand Pounds (£750,000). Offers are invited and should be submitted to the Selling Agents.
Viewing: Strictly by prior appointment with the Selling Agents. Entry: By mutual agreement.
Under Money Laundering Regulations we are required to carry out due diligence on purchasers.
Brochures
Brochure 1- COUNCIL TAXA payment made to your local authority in order to pay for local services like schools, libraries, and refuse collection. The amount you pay depends on the value of the property.Read more about council Tax in our glossary page.
- Ask agent
- PARKINGDetails of how and where vehicles can be parked, and any associated costs.Read more about parking in our glossary page.
- Yes
- GARDENA property has access to an outdoor space, which could be private or shared.
- Yes
- ACCESSIBILITYHow a property has been adapted to meet the needs of vulnerable or disabled individuals.Read more about accessibility in our glossary page.
- Ask agent
Carmel, Rockfield Road, Oban, PA34 5DQ
Add an important place to see how long it'd take to get there from our property listings.
__mins driving to your place
Your mortgage
Notes
Staying secure when looking for property
Ensure you're up to date with our latest advice on how to avoid fraud or scams when looking for property online.
Visit our security centre to find out moreDisclaimer - Property reference 0850. The information displayed about this property comprises a property advertisement. Rightmove.co.uk makes no warranty as to the accuracy or completeness of the advertisement or any linked or associated information, and Rightmove has no control over the content. This property advertisement does not constitute property particulars. The information is provided and maintained by Dawsons Estate Agents, Oban. Please contact the selling agent or developer directly to obtain any information which may be available under the terms of The Energy Performance of Buildings (Certificates and Inspections) (England and Wales) Regulations 2007 or the Home Report if in relation to a residential property in Scotland.
*This is the average speed from the provider with the fastest broadband package available at this postcode. The average speed displayed is based on the download speeds of at least 50% of customers at peak time (8pm to 10pm). Fibre/cable services at the postcode are subject to availability and may differ between properties within a postcode. Speeds can be affected by a range of technical and environmental factors. The speed at the property may be lower than that listed above. You can check the estimated speed and confirm availability to a property prior to purchasing on the broadband provider's website. Providers may increase charges. The information is provided and maintained by Decision Technologies Limited. **This is indicative only and based on a 2-person household with multiple devices and simultaneous usage. Broadband performance is affected by multiple factors including number of occupants and devices, simultaneous usage, router range etc. For more information speak to your broadband provider.
Map data ©OpenStreetMap contributors.





