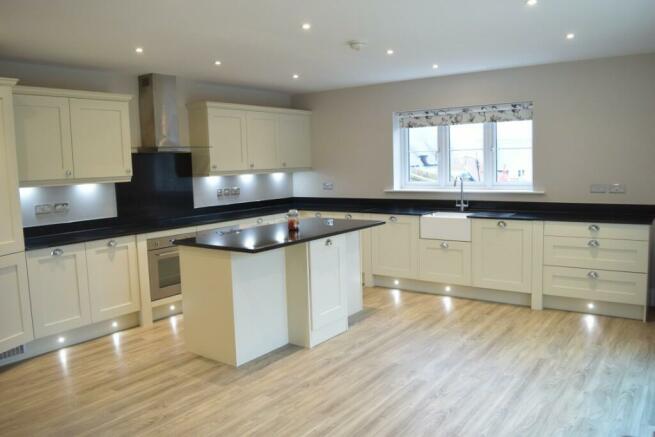Brington

Letting details
- Let available date:
- Ask agent
- Deposit:
- £3,692A deposit provides security for a landlord against damage, or unpaid rent by a tenant.Read more about deposit in our glossary page.
- Min. Tenancy:
- Ask agent How long the landlord offers to let the property for.Read more about tenancy length in our glossary page.
- Let type:
- Long term
- Furnish type:
- Unfurnished
- Council Tax:
- Ask agent
- PROPERTY TYPE
Detached
- BEDROOMS
5
- BATHROOMS
3
- SIZE
2,250 sq ft
209 sq m
Key features
- MODERN SPACIOUS DETACHED HOUSE
- CONTEMPORARY KITCHEN & BATHROOMS
- AIR SOURCE HEATING
- LANDSCAPED RURAL LOCATION
- CLOSE TO USAF MOLESWORTH & CAMBRIDGE
Description
Canopied Entrance Door:
Entrance Hall:
15'5" x 8'5" (4.70m x 2.57m) staircase to first floor, understair cupboard, Amtico style flooring
Cloakroom:
9'2" x 4'7" (2.79m x 1.40m) low suite w.c, vanity cupboard with moulded surface mounted basin, wainscot panelling to half wall, Amtico style flooring
Lounge:
19'9" x 13'10" (6.02m x 4.22m) Double Oak doors from Entrance Hall, limestone fireplace surround and hearth, inset wood burner with tiled surround, feature log display to alcove, French doors to rear terrace
Family Room/Playroom/Study :
14'10" x 10'4" (4.52m x 3.15m) Windows to dual aspects, attractive feature wall
Kitchen/Breakfast/Dining Room:
18'0" x 16'8" (5.49m x 5.08m) (overall).
Comprehensive range of base cabinets and matching wall cabinets, twin chrome built in fan assisted ovens, 5 ring electric hob and chrome extractor hood over, built in dishwasher and fridge, central island with fitted drawers and cupboards, fitted worksurfaces, under counter lighting and lighting to kickboards, Amtico style flooring, bifold doors to rear terrace
Utility/Boot Room:
9'7" x 6'10" (2.92m x 2.08m) Single drainer sink, base cupboard, plumbing for auto washing machine, larder unit, door to side elevation , Amtico style flooring
From the Entrance Hall straight stairs to:
First Floor spacious Galleried landing with linen cupboard, hatch to roof void
Bedroom 1:
14'11" x 14'4" (4.55m x 4.37m) Extensive range of fitted wardrobes
En Suite Shower Room:
Double walk in tiled shower with system shower with fitted panel, pedestal basin, chrome towel radiator and towel rail, deep vanity shelf.
Bedroom 2:
14'0" x 8'11" (4.27m x 2.72m)
En Suite Shower Room:
Double walk in tiled shower with fixed screen, w.c, pedestal basin, chrome vertical towel rail
Bedroom 3:
11'10" x 10'2" (3.61m x 3.10m)
Bedroom 4:
10'3" x 10'2" (3.12m x 3.10m)
Bedroom 5:
9'1" x 7'11" (2.77m x 2.41m)
Family Bathroom:
Contemporary suite with twin basins feature tiles and mirrors over, deep bath with attractive tiled surround, w.c
Outside:
Double Garage, is currently split as a gym 20'0" x 10'9" (6.10m x 3.28m), which could easily be used has a hobby room or teenage game room. Workshop/Garage Space: 20'9" x 9'2" (6.32m x 2.79m)
Gardens:
To the front a paved path leads to front door, with landscaping to either side.
To the rear, the garden has been landscaped to an exceptional level with ornamental grasses providing extensive outside dining and social areas on a paved terrace with inset large water feature. Steps down lead you to extensive lawn area with extensively planted borders. To the rear of the garage there is a private enclosed area with raised beds for vegetables and fruits
Brochures
Brochure 1- COUNCIL TAXA payment made to your local authority in order to pay for local services like schools, libraries, and refuse collection. The amount you pay depends on the value of the property.Read more about council Tax in our glossary page.
- Ask agent
- PARKINGDetails of how and where vehicles can be parked, and any associated costs.Read more about parking in our glossary page.
- Garage
- GARDENA property has access to an outdoor space, which could be private or shared.
- Enclosed garden
- ACCESSIBILITYHow a property has been adapted to meet the needs of vulnerable or disabled individuals.Read more about accessibility in our glossary page.
- Ask agent
Brington
NEAREST STATIONS
Distances are straight line measurements from the centre of the postcode- Huntingdon Station9.8 miles
Notes
Staying secure when looking for property
Ensure you're up to date with our latest advice on how to avoid fraud or scams when looking for property online.
Visit our security centre to find out moreDisclaimer - Property reference 19HILLPLACE. The information displayed about this property comprises a property advertisement. Rightmove.co.uk makes no warranty as to the accuracy or completeness of the advertisement or any linked or associated information, and Rightmove has no control over the content. This property advertisement does not constitute property particulars. The information is provided and maintained by Southams, Oundle. Please contact the selling agent or developer directly to obtain any information which may be available under the terms of The Energy Performance of Buildings (Certificates and Inspections) (England and Wales) Regulations 2007 or the Home Report if in relation to a residential property in Scotland.
*This is the average speed from the provider with the fastest broadband package available at this postcode. The average speed displayed is based on the download speeds of at least 50% of customers at peak time (8pm to 10pm). Fibre/cable services at the postcode are subject to availability and may differ between properties within a postcode. Speeds can be affected by a range of technical and environmental factors. The speed at the property may be lower than that listed above. You can check the estimated speed and confirm availability to a property prior to purchasing on the broadband provider's website. Providers may increase charges. The information is provided and maintained by Decision Technologies Limited. **This is indicative only and based on a 2-person household with multiple devices and simultaneous usage. Broadband performance is affected by multiple factors including number of occupants and devices, simultaneous usage, router range etc. For more information speak to your broadband provider.
Map data ©OpenStreetMap contributors.



