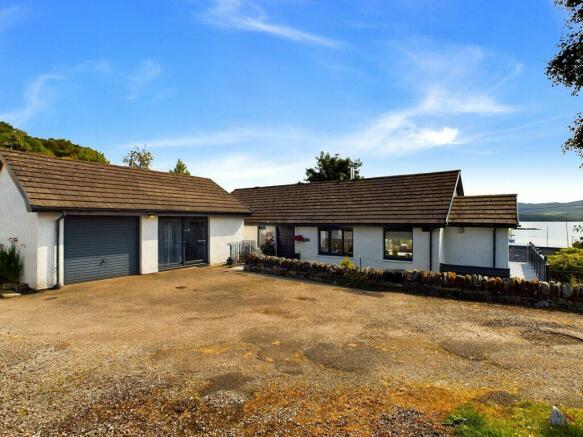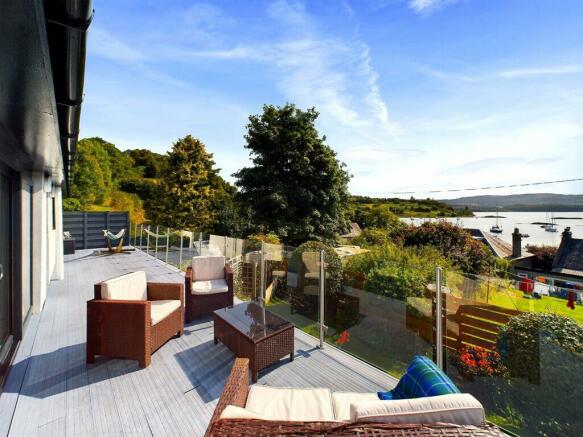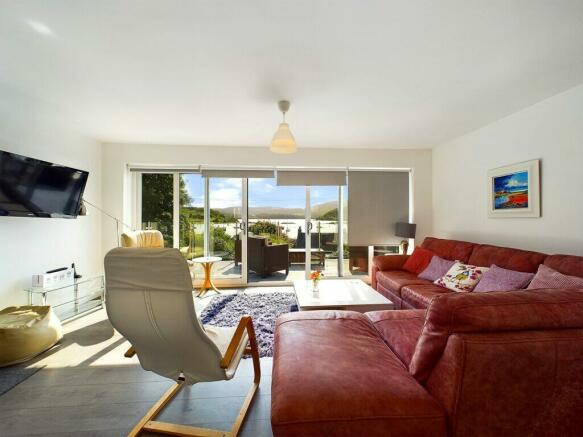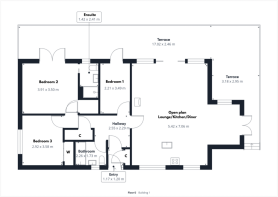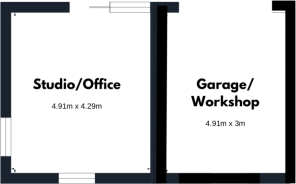
Rhubeg, Tayvallich, By Lochgilphead, Argyll

- PROPERTY TYPE
Detached Bungalow
- BEDROOMS
3
- BATHROOMS
2
- SIZE
Ask agent
- TENUREDescribes how you own a property. There are different types of tenure - freehold, leasehold, and commonhold.Read more about tenure in our glossary page.
Freehold
Key features
- Home report virtually all 1's
- Well presented family home in peaceful sailing village
- Panoramic elevated loch views and access
- Detached studio and garage/workshop
- Short distance to nearby school and amenities
- Impressive open plan living space with glazed frontage
- Enclosed gardens with raised terrace, stores and veg patches
- Private parking and ample storage
- Surveyed at £470,000
- Approx 101 sq.m of living space
Description
Delightful family home with stunning open plan living space, detached home office and garage. Wonderful panoramic views of Loch Sween from the extensive and elevated decked terrace with storage below. Set in a desirable and rare location within walking distance of Tayvallich Bay and nearby amenities including The Tayvallich Inn, boat launching, mooring facilities, a primary school, café and shop. Further amenities are a short drive to the town Lochgilphead with a variety of shops, high school, opticians, vets, and hospital. Early viewing recommended on this unique property comprising; Contemporary open plan lounge/kitchen/diner, 3 double bedrooms (one master en-suite) and family bathroom. The property further benefits from wrap around gardens, detached garage/workshop and studio/home office, raised terrace with ample space for outdoor seating, bbq patio areas, multi fuel stove, air sourced central heating, double glazing, patio doors, logs stores, south facing garden pergola, greenhouse and veg patch, private driveway parking and plenty of storage including loft space with ladder access. Broadband, 4G and digital television are available.
Entrance porch 1.20m x 1.17m / Inner hallway 2.55m x 2.29m
Timber entrance door to porch with carpeted flooring and pendant lighting. Storage cupboard with space for coat and boot storage. Hallway leading to all rooms with engineered oak flooring, central heating thermostat control, 2 storage cupboards, loft hatch access with ladder, central heating radiator, socket points, space for hallway furniture.
Open Plan Lounge/Kitchen/Diner 7.06m x 5.42m
Impressive living and entertaining space offering spectacular elevated views over Tayvallich Bay towards Loch Sween. Welcoming natural light from the front, side and rear. Glazed door access from the lounge and dining areas to raised terrace with space for outdoor seating.
Lounge area
A handsome multifuel stove with exposed flue lies between the lounge and kitchen which provides the perfect cosy atmosphere to enjoy family time. There is plenty of space for freestanding lounge furniture, engineered oak flooring, wall mounted tv point and ample socket points. French doors to front decked terrace.
Kitchen
Contemporary and sociable layout with a high quality finish including Mistral worktops in abundance. Matching wall and base units with a variety of storage options throughout. Kitchen Island with countersunk stainless steel sink and feature pendant lighting above. Space and plumbing for white goods, inbuilt dishwasher, inbuilt fridge/freezer. 5 zone Lamona induction hob with inbuilt electric oven/grill below. Decorative glazed splashback and extractor hood above. Ample socket points, spotlighting and window views to front and rear.
Dining area
Lovely space with triple aspect views and garden access through glazed door to side terrace. Ample of space for freestanding dining furniture, central heating radiator, socket points and pendant lighting.
Bedroom One 3.49m x 2.21m
Double bedroom with glazed door to front terrace and wonderful elevated loch views. Carpeted flooring, pendant lighting, central heating radiator and socket points. Ample space for freestanding bedroom furniture.
Bedroom Two (master en suite) 3.91m x 3.50m
Good sized double bedroom with stunning loch views to front and front terrace access through double glazed doors. Carpeted flooring, pendant lighting, central heating radiator. Walk in wardrobe with lighting, shelving, vinyl flooring and clothes rail. Plenty space for freestanding bedroom furniture. Access to ensuite facilities.
Ensuite 2.41m x 1.42m
Three piece suite with Mira electric shower and quadrant enclosure, WHB and WC. Opaque window to front. Wall mounted towel and toilet roll holder, soap dish holder, shaver/toothbrush point, central heating radiator, feature pendant lighting, extractor fan, tiled splashbacks and vinyl flooring.
Bedroom Three 3.58m x 2.92m
Good sized double bedroom with window views to side. Carpeted flooring, pendant lighting, central heating radiator, socket points. Double inbuilt wardrobes with sliding doors, shelving and clothes rail. Plenty space for freestanding bedroom furniture.
Family bathroom 2.26m x 1.73m
Three piece suite with p-shaped bath, thermostatic shower and curved glazed screen over the bath, WHB and WC. Tiling to all walls, opaque window to rear, vanity shelving, soap and toilet roll holder, vinyl flooring, heated towel rail, feature pendant lighting and extractor fan.
Studio/Home office 4.91m x 4.29m
A fantastic additional living space for guests, home working or Gym. Fully converted garage with insulation, lighting, heating, power points, smoke alarm, loft storage and natural light streaming in through triple aspect windows.
Garage/Workshop 4.91m x 3m
Block and render built single garage with power, lighting, concrete base, shelving, up and over door.
Outside area
Terrace 17.02 x 2.46m to front / 3.18m x 2.95m to side
Extensive decked terrace with wonderful views, glass balustrade to the front, timber balustrade to the side, numerous access points from the property and storage below
The property boasts private wrap around gardens with dry stone dyke and timber fencing to boundaries. There is a selection of mature trees, shrubs and annual flowering perennials such as Roses, Hydrangea's and Montbretia. Stone chipped pathways all around and various seating areas to enjoy. Front mainly laid to lawn with slabbed patio area ideal for outdoor seating and family bbq's with lovely Pergola to enjoy the south facing sun in. Numerous raised bedding spots and veg patches define the gardens. Gated entrance and slabbed pathways to rear. Log storage under terrace, further under build storage areas. Greenhouse and outside tap. Numerous seating areas to follow the sun or to offer degrees of privacy.
Location
This property is situated in the small and picturesque village of Tayvallich, just 12 miles West of Lochgilphead. The village itself has a pub/restaurant and a café/shop, as well as a village hall and local primary school. More amenities can be found in Lochgilphead including several well-regarded schools, independent restaurants, sports facilities and a large supermarket.
The surrounding area is a paradise for sailing enthusiasts and outdoors lovers. There are numerous walking and cycling trails within easy reach of Tayvallich, while the region is well-known for sailing, fishing, bird watching and diving. Ferries embark to Jura from Tayvallich Ferry Terminal, while the larger Kennacraig Ferry Terminal and Tarbert Ferry Terminal (both less than an hour away) offer services to Islay and Portavadie.
Brochures
Brochure 1Web Details- COUNCIL TAXA payment made to your local authority in order to pay for local services like schools, libraries, and refuse collection. The amount you pay depends on the value of the property.Read more about council Tax in our glossary page.
- Band: E
- PARKINGDetails of how and where vehicles can be parked, and any associated costs.Read more about parking in our glossary page.
- Driveway
- GARDENA property has access to an outdoor space, which could be private or shared.
- Yes
- ACCESSIBILITYHow a property has been adapted to meet the needs of vulnerable or disabled individuals.Read more about accessibility in our glossary page.
- Ask agent
Rhubeg, Tayvallich, By Lochgilphead, Argyll
NEAREST STATIONS
Distances are straight line measurements from the centre of the postcode- Oban Station27.4 miles
About the agent
Are you looking for a highly rated estate agent with great reviews, massive online presence and traditional values? Then look no further than Argyll Estate Agents. We specialise in property matching with buyers from all over the UK and overseas. Our waiting list and social media accounts are packed with buyers and followers ready to move now. Contact us today to find out what we can do for you. We offer marketing packages, a fee structure and customer service you will find hard to beat.
Industry affiliations

Notes
Staying secure when looking for property
Ensure you're up to date with our latest advice on how to avoid fraud or scams when looking for property online.
Visit our security centre to find out moreDisclaimer - Property reference 18863. The information displayed about this property comprises a property advertisement. Rightmove.co.uk makes no warranty as to the accuracy or completeness of the advertisement or any linked or associated information, and Rightmove has no control over the content. This property advertisement does not constitute property particulars. The information is provided and maintained by Argyll Estate Agents, Lochgilphead. Please contact the selling agent or developer directly to obtain any information which may be available under the terms of The Energy Performance of Buildings (Certificates and Inspections) (England and Wales) Regulations 2007 or the Home Report if in relation to a residential property in Scotland.
*This is the average speed from the provider with the fastest broadband package available at this postcode. The average speed displayed is based on the download speeds of at least 50% of customers at peak time (8pm to 10pm). Fibre/cable services at the postcode are subject to availability and may differ between properties within a postcode. Speeds can be affected by a range of technical and environmental factors. The speed at the property may be lower than that listed above. You can check the estimated speed and confirm availability to a property prior to purchasing on the broadband provider's website. Providers may increase charges. The information is provided and maintained by Decision Technologies Limited. **This is indicative only and based on a 2-person household with multiple devices and simultaneous usage. Broadband performance is affected by multiple factors including number of occupants and devices, simultaneous usage, router range etc. For more information speak to your broadband provider.
Map data ©OpenStreetMap contributors.
