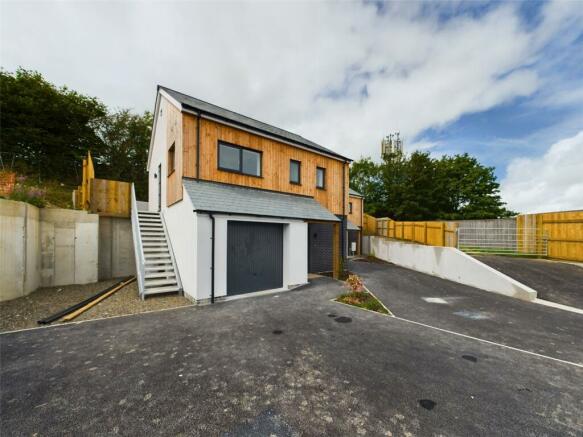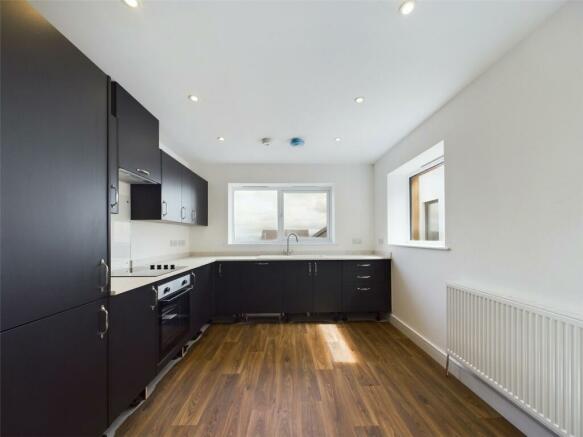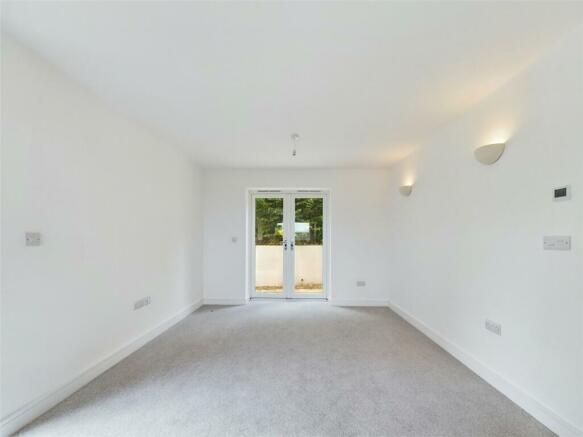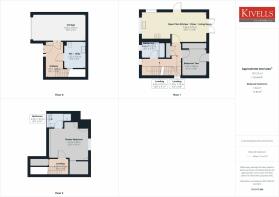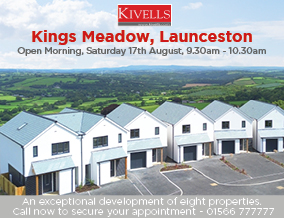
Launceston, Cornwall, PL15

- PROPERTY TYPE
Detached
- BEDROOMS
2
- BATHROOMS
1
- SIZE
Ask agent
- TENUREDescribes how you own a property. There are different types of tenure - freehold, leasehold, and commonhold.Read more about tenure in our glossary page.
Freehold
Key features
- Brand NEW detached two-bedroom house
- Garage, off road parking and low maintenance garden
- High specification, air source heat pump and EV charging
- Constructed by highly regarded local developer
- 10 year build warranty
- Sought after location with fantastic views
Description
Kings Meadow is an exceptional development of eight properties situated in an elevated and tranquil position at the heart of the historic Cornish town of Launceston with captivating views towards Dartmoor and the Tamar Valley. Expertly constructed by an established highly regarded local developer, these properties will be completed to a high specification and are an opportunity not to be missed.
LOCATION
On an elevated site near the town centre, the new development has easy access to the full range of social, commercial and shopping facilities Launceston has to offer.
Within walking distance is a food supermarket, the historic town centre, primary and secondary schools and within a stone’s throw the town’s largest amenity area – Coronation Park with swimming pool / leisure centre.
Located on the Cornwall / Devon border Launceston sits astride the A30 dual carriageway spine road providing excellent links to all parts of the two counties, halfway between the North and South coasts. In all directions from Launceston there is scenery of outstanding natural beauty. To the north is rugged coastline famed for popular family surfing beaches and picturesque former fishing villages, the open expanses of Bodmin Moor are to the west ideal for walking and riding, Dartmoor National Park is to the east and running southwards to Plymouth Sound with all its yachting facilities on the south coast are the hidden secrets of the Tamar Valley steeped in 18th Century mining history and renowned for Salmon fishing. The city of Exeter (some 44 miles), provides Intercity Rail Link, International Airport and M5 motorway link. To the South, the city of Plymouth, 28 miles, provides Continental Ferry Port and Intercity Rail Link.
ACCOMODATION
Entrance via part glazed door with flag window into:-
ENTRANCE HALLWAY
Stairs rising to first floor. Radiator. Access to all ground floor rooms.
GARAGE
Up and over door. Space for one car. Great space to be utilised for storage.
UTILTY ROOM
Base units with worksurface over with inset sink, drainer and mixer tap. Space for washing machine and tumble dryer. Low level W.C and access into understairs storage cupboard.
Stairs rise to first floor.
FIRST FLOOR LANDING
Window to the side elevation. Spotlights and radiator. Access into large double storage cupboard.
BEDROOM TWO
Window to the rear elevation. Build in wardrobe with mirror. Space for bedroom furniture.
OPEN PLAN KITCHEN / DINER / LIVING ROOM
Window to the front elevation with fantastic countryside views. Patio doors leading onto rear garden, window and door on the side elevation. Range of base and eye level units with work surface over with inset sink and mixer tap. Inset hob with extractor fan and oven below. Integrated dishwasher, fridge and freezer. Spotlights, radiator and thermostat. Space for dining and living room furniture.
BATHROOM
Obscure window to the front elevation. Wall hung sink with vanity unit below, low level W.C, tile enclosed bath with rainfall shower above and glass screen. Floor to ceiling tiles, spotlights and heated towel rail.
Stairs from the first floor landing lead to:-
SECOND FLOOR LANDING
Access into eaves storage. Radiator and spotlights.
MASTER BEDROOM
Window to the rear elevation looking over Coronation Park. Space for king size bed and bedroom furniture. Access into large storage cupboard. Radiator. Door leading into:-
ENSUITE BATHROOM
Wall hung sink with vanity unit below, low level W.C, walk in shower with glass doors and rainfall shower. Floor to ceiling tiles, spotlights and heated towel rail.
OUTSIDE
To the front of the property there is a tarmacked driveway with parking for two cars. There is further visitors parking within the estate. Stainless steel steps lead up to the rear garden. The garden is enclosed by wooden fencing and a stone wall. There is a patio area of the living room and the rest is seeded. A easy and low maintenance garden.
SERVICES
Mains water, electricity and drainage. Air source heat pump and full fibre BT connected. Central heating.
COUNCIL TAX BAND
TBC
EE RATING
TBC
AGENTS NOTE
There will be a management company will be ran by Brook Estates who will take care of sorting out the management company and service charge costs.
EXTERNAL FINISHES
• 20mm slate chipping boarders and path areas
• Grey UPVC windows and doors
• Rainwater goods Black low maintenance UPVC
• Dutch larch cladding
• Galvanized access staircases
• Modern exterior lighting
• Ample driveway parking
INTERIOR FINISHES
• Stylish Modern Oak doors
• Shadow gap skirting white satin finish
• Smooth ceilings throughout with
downlights
• Central heating A+++ Rated air source heat pump
• Radiator on the g s throughout with underfloor heating round floor
• Ceramic large format wall and floor tiles in bathroom, en-suite and ground floor
• Ample well placed power points
throughout
Smoke detectors and carbon monoxide detectors
KITCHEN
• Fully fitted Howdens kitchen and utility
• White marble effect laminate work top
• White Resin sink and drainer
• Brushed chrome taps to match cupboard handles
• Ceramic hob and integrated oven
• Top brand integrated fridge freezer
• Integrated dishwater
BATHROOM
• Mayflower white sanitary ware with chrome plated taps
• Shaver point
• Mixer shower with glass screen
• Large mirror wall
CLOAK ROOM / UTILTY
• Howdens units with white resin sink and drainer
• White concealed toilet
• Large format floor tiles
Brochures
Particulars- COUNCIL TAXA payment made to your local authority in order to pay for local services like schools, libraries, and refuse collection. The amount you pay depends on the value of the property.Read more about council Tax in our glossary page.
- Band: TBC
- PARKINGDetails of how and where vehicles can be parked, and any associated costs.Read more about parking in our glossary page.
- Yes
- GARDENA property has access to an outdoor space, which could be private or shared.
- Yes
- ACCESSIBILITYHow a property has been adapted to meet the needs of vulnerable or disabled individuals.Read more about accessibility in our glossary page.
- Ask agent
Energy performance certificate - ask agent
Launceston, Cornwall, PL15
NEAREST STATIONS
Distances are straight line measurements from the centre of the postcode- Gunnislake Station10.1 miles
About the agent
Kivells is a proudly independent firm and believes in delivering outstanding customer service. We have been selling property in Cornwall and Devon since 1885 and know our local markets intimately.
We believe in a focused, targeted approach to selling your property using our local knowledge, national connections and cutting edge IT, to ensure you get the best possible service. If you are looking to buy a property in the Westcountry, Kivells will help you every step of the way, with an up
Industry affiliations



Notes
Staying secure when looking for property
Ensure you're up to date with our latest advice on how to avoid fraud or scams when looking for property online.
Visit our security centre to find out moreDisclaimer - Property reference LAU240285. The information displayed about this property comprises a property advertisement. Rightmove.co.uk makes no warranty as to the accuracy or completeness of the advertisement or any linked or associated information, and Rightmove has no control over the content. This property advertisement does not constitute property particulars. The information is provided and maintained by Kivells, Launceston. Please contact the selling agent or developer directly to obtain any information which may be available under the terms of The Energy Performance of Buildings (Certificates and Inspections) (England and Wales) Regulations 2007 or the Home Report if in relation to a residential property in Scotland.
*This is the average speed from the provider with the fastest broadband package available at this postcode. The average speed displayed is based on the download speeds of at least 50% of customers at peak time (8pm to 10pm). Fibre/cable services at the postcode are subject to availability and may differ between properties within a postcode. Speeds can be affected by a range of technical and environmental factors. The speed at the property may be lower than that listed above. You can check the estimated speed and confirm availability to a property prior to purchasing on the broadband provider's website. Providers may increase charges. The information is provided and maintained by Decision Technologies Limited. **This is indicative only and based on a 2-person household with multiple devices and simultaneous usage. Broadband performance is affected by multiple factors including number of occupants and devices, simultaneous usage, router range etc. For more information speak to your broadband provider.
Map data ©OpenStreetMap contributors.
