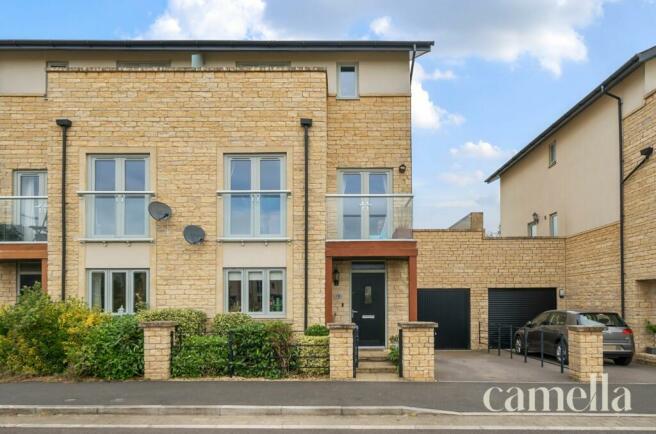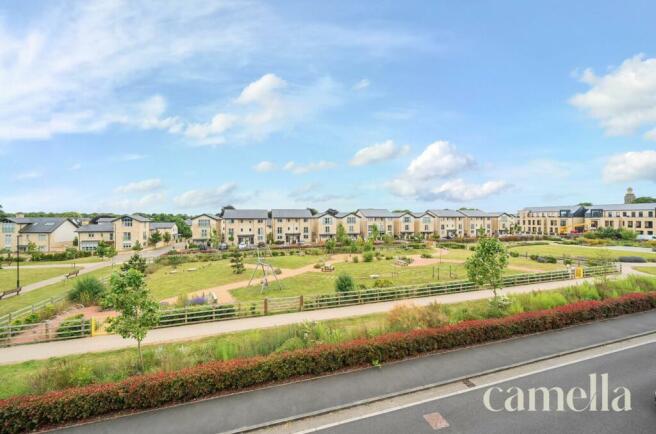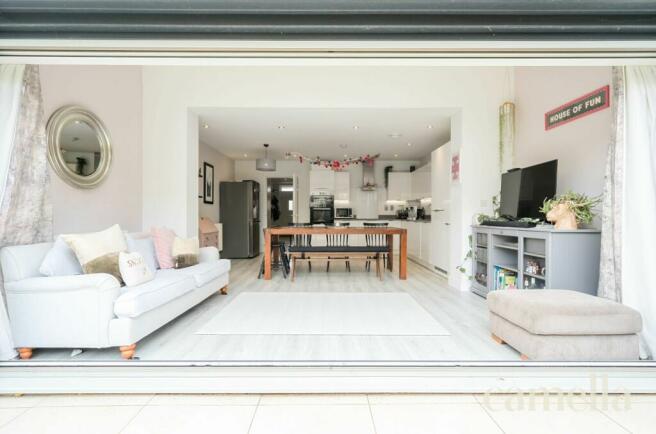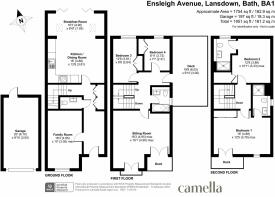
Ensleigh Avenue, Lansdown, BA1

- PROPERTY TYPE
Semi-Detached
- BEDROOMS
4
- BATHROOMS
3
- SIZE
1,819 sq ft
169 sq m
- TENUREDescribes how you own a property. There are different types of tenure - freehold, leasehold, and commonhold.Read more about tenure in our glossary page.
Freehold
Key features
- CONTEMPORARY LINK SEMI-DETACHED HOUSE IN POPULAR LANSDOWN DEVELOPMENT
- FREEHOLD TENURE
- FOUR DOUBLE BEDROOMS
- DRIVEWAY WITH EV CHARGING POINT, GARAGE AND STREET PARKING
- OVERLOOKING THE PARK AND LANDSCAPED GARDENS
- WALKING DISTANCE TO LOCAL AMENITIES INCLUDING POST OFFICE AND SPAR
- PRIVATE ROOF TERRACE
- IMMACULATE CONDITION & STYLISHLY DECORATED
- GENEROUS-SIZED LANDSCAPED GARDEN
- EASY ACCESS TO BATH AND THE M4
Description
Setting the scene
Situated on the highly desirable Lansdown Development within the idyllic Cotswolds Area of Outstanding Natural Beauty. This unique property is part of a development (built 10 years ago) in a sought-after location, just two miles from Bath city centre and with easy access to the M4. The location offers exceptional views and convenient access to both the city and country. The stop for the Park and Ride bus service is just outside the development and goes directly into town.
An excellent choice of schools is available close-by, including St Stephen's C of E School (primary), Wasps as well as all of the Bath Independent schools.
The area offers many desirable amenities including the Spar supermarket and Post Office within. Two great pubs are within easy walking distance, including the Hare and Hounds with excellent food and a firm favourite with locals. The historic Beckford Tower and museum is newly renovated and now open to the public, running family friendly performances and events. The Cotswold Way Walk is accessible on the other side of the Beckford Tower plot. Pemberly Place (the over 55s residence at the end of the park) has opened a cafe which is popular with residents of Lansdown.
There is an active Residents' Association which gets together regularly and organises social events for the Ensleigh residents - including summer picnics with family entertainment, pub nights at Hare and Hounds, Christmas fayres and even nights at the races. They have a website!
The property
Immaculately presented, this freehold modern town-home is link semi-detached. The property overlooks the park and the landscaped gardens of the Lansdown development.
Set over three floors, the property has a contemporary and spacious kitchen-diner with living space, two reception rooms and four well-appointed double bedrooms, two with en-suites. Beautifully child friendly landscaped gardens and decked private roof terrace . The property has its own private driveway with an EV Charging point and garage.
EPC Rating: B
Hallway
The bright entrance hallway is well-lit with modern SPOTLIGHTS, creating a warm and inviting ambiance as you enter the house.
The floor-to-ceiling fitted CABINETS provide ample STORAGE space, ensuring coats, jackets, and accessories are easily accessible yet discreetly hidden away. A fitted SHOE CABINET offers convenient and organized storage. The LUXURY VINYL TILE flooring is stylish and easy to maintain.
Kitchen/Dining Area
4.88m x 3.81m
Sleek, modern units offer ample storage with a clean and streamlined look in this stunning kitchen. It is equipped with top-of-the-line integrated BOSCH appliances, including a DOUBLE-OVEN , FRIDGE-FREEZER, and WASHING MACHINE. This room also has space for a large dining table. BI-FOLD doors (installed in 2022) lead into the garden and bring in huge amounts of light to this generous space. This area adjoins a breakfast room providing generous family living.
Breakfast room
4.9m x 3.81m
This space has plenty of NATURAL LIGHT from three VELUX windows and leads directly into the garden via bi-fold doors (installed in 2022). Currently arranged as a cosy seating area adjoined to the kitchen diner, this versatile room offers enough space for a sofa and television, making it an ideal spot for relaxed mornings or casual evening gatherings.
Reception
4.95m x 3.05m
The reception room on the ground floor could have many functions including a home office. Currently used as a bright and spacious PLAYROOM, this room has large windows which offer views of the front garden, and the landscaped adventure play area on the Lansdown development. The luxury vinyl floor tiles are practical and easy to maintain and white fresh painted walls.
WC
Conveniently located off the entrance hallway, this stylishly wallpapered WC features a high-quality Roca toilet and a stylish counter top basin.
Second reception room
4.95m x 4.9m
This SPACIOUS sitting room is located on the first floor. Stylishly decorated with plush CARPET, this space exudes warmth and sophistication. As there are so many reception spaces in the house, this room would lend itself well to an adult haven. There are two BALCONIES and DECKED AREAS offering spectacular views.
Bedroom 3
3.81m x 2.64m
Double bedroom with a spacious DOUBLE FITTED WARDROBE and plush carpet throughout.
Bedroom 4
2.72m x 2.31m
This DOUBLE bedroom is filled with light and has a spacious double FITTED WARDROBE offering ample storage. The owners have installed a secret passageway into the neighbouring bedroom, providing hours of fun for children!
Bedroom 1
4.88m x 3.78m
The main bedroom, on the second floor, is a SPACIOUS retreat designed for comfort and elegance. This large room features a DOUBLE FITTED WARDROBE, offering generous storage. Double French doors open onto a private DECK, giving lots of natural light and providing a perfect spot for morning coffee.
The main bedroom also boasts a modern EN-SUITE SHOWER equipped with a Roca sink and WC, adding to the convenience and style of this inviting space.
Bedroom 2
3.86m x 3.33m
The fourth DOUBLE BEDROOM is currently used as a GUEST bedroom. A mirrored DOUBLE WARDROBE provides ample storage; there is also an AIRING CUPBOARD, perfect for keeping linens fresh and organized. The room features an EN-SUITE SHOWER, with a sink and WC, ensuring privacy and convenience for guests.
Bathroom
Fully porcelain tiled from floor to ceiling, this family bathroom combines durability with style. The streamlined ROCA sink and toilet add a modern touch. The bathroom has a BATH AND OVERHEAD SHOWER, as well as a HEATED TOWEL RAIL for convenience.
Front Garden
The small front garden is LANDSCAPED with mature shrubbery.
Rear Garden
The LANDSCAPED rear garden has been designed for families. Featuring a spacious PATIO, perfect for outdoor dining and entertaining, space for children's play equipment and a ground level trampoline.
The garden is adorned with stunning FRUIT trees, including apple, cherry, and plum. For practicality there is a SHED providing generous storage.
Roof Terrace
6.02m x 3m
This spacious ROOF TERRACE, an outdoor retreat accessible through a glazed door off the first floor hallway. This spacious area is large enough to accommodate comfortable seating, making it perfect for relaxing or entertaining outdoors. For added convenience, the terrace includes an OUTDOOR socket, perfect for powering lights or appliances.
Parking - Garage
Single car GARAGE.
Parking - Driveway
PRIVATE DRIVEWAY for a single car.
- COUNCIL TAXA payment made to your local authority in order to pay for local services like schools, libraries, and refuse collection. The amount you pay depends on the value of the property.Read more about council Tax in our glossary page.
- Band: F
- PARKINGDetails of how and where vehicles can be parked, and any associated costs.Read more about parking in our glossary page.
- Garage,Driveway
- GARDENA property has access to an outdoor space, which could be private or shared.
- Rear garden,Front garden,Terrace
- ACCESSIBILITYHow a property has been adapted to meet the needs of vulnerable or disabled individuals.Read more about accessibility in our glossary page.
- Ask agent
Energy performance certificate - ask agent
Ensleigh Avenue, Lansdown, BA1
NEAREST STATIONS
Distances are straight line measurements from the centre of the postcode- Oldfield Park Station1.9 miles
- Bath Spa Station2.1 miles
- Freshford Station5.5 miles
About the agent
Welcome to Camella founded by Melissa Anderson a local Bathonian with a passion for property. We are proud to be a female founded business putting families at the heart of every move. The Camella team works within three core values.
KINDNESS, your home is our home.
INTEGRITY, we do the right thing, we never settle for less than you deserve.
NOTICEABLE, we want your property and our service standout.
Industry affiliations

Notes
Staying secure when looking for property
Ensure you're up to date with our latest advice on how to avoid fraud or scams when looking for property online.
Visit our security centre to find out moreDisclaimer - Property reference b2106f95-6a63-44fc-975d-724ee8c8d68f. The information displayed about this property comprises a property advertisement. Rightmove.co.uk makes no warranty as to the accuracy or completeness of the advertisement or any linked or associated information, and Rightmove has no control over the content. This property advertisement does not constitute property particulars. The information is provided and maintained by CAMELLA ESTATE AGENTS, Bath. Please contact the selling agent or developer directly to obtain any information which may be available under the terms of The Energy Performance of Buildings (Certificates and Inspections) (England and Wales) Regulations 2007 or the Home Report if in relation to a residential property in Scotland.
*This is the average speed from the provider with the fastest broadband package available at this postcode. The average speed displayed is based on the download speeds of at least 50% of customers at peak time (8pm to 10pm). Fibre/cable services at the postcode are subject to availability and may differ between properties within a postcode. Speeds can be affected by a range of technical and environmental factors. The speed at the property may be lower than that listed above. You can check the estimated speed and confirm availability to a property prior to purchasing on the broadband provider's website. Providers may increase charges. The information is provided and maintained by Decision Technologies Limited. **This is indicative only and based on a 2-person household with multiple devices and simultaneous usage. Broadband performance is affected by multiple factors including number of occupants and devices, simultaneous usage, router range etc. For more information speak to your broadband provider.
Map data ©OpenStreetMap contributors.





