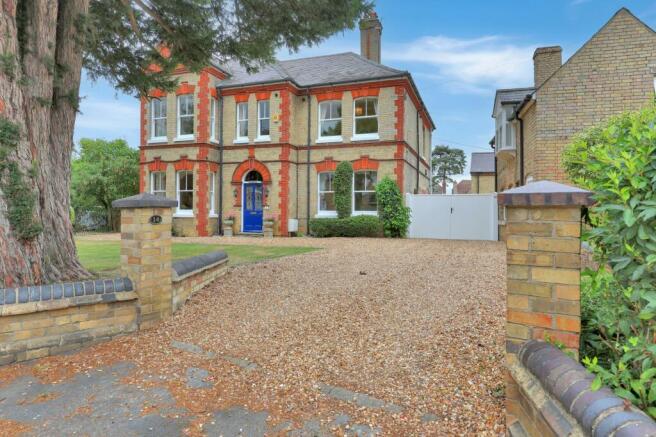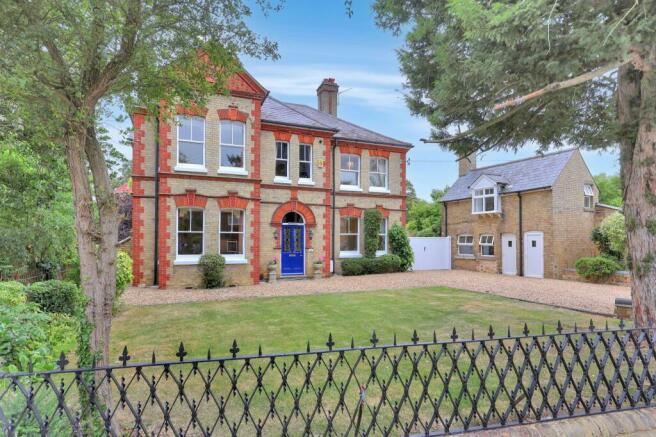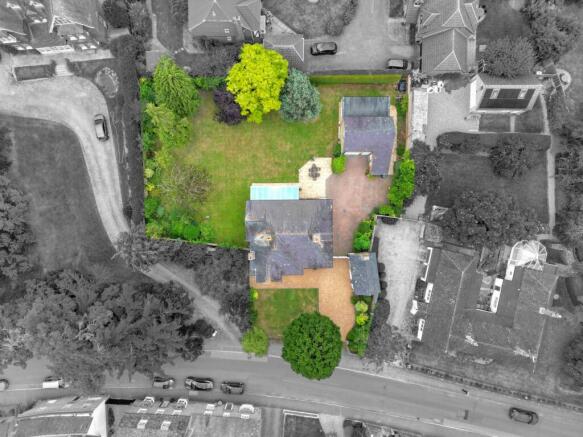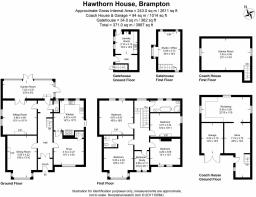High Street, Brampton, PE28
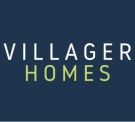
- PROPERTY TYPE
Character Property
- BEDROOMS
5
- BATHROOMS
2
- SIZE
3,987 sq ft
370 sq m
- TENUREDescribes how you own a property. There are different types of tenure - freehold, leasehold, and commonhold.Read more about tenure in our glossary page.
Freehold
Key features
- Victorian Charm: Retains original features such as stained glass, fireplaces, and tiled flooring, meticulously maintained by the current owners.
- Versatile Outbuildings: Two spacious outbuildings offer options for multi-generational living, a home office, or an entertaining/games room.
- Spacious Living: Five bedrooms, multiple reception rooms, and a large garden room offer plenty of space for family life and entertaining.
- Beautiful Grounds: The property sits on a 0.38-acre plot with mature gardens that offer privacy and a peaceful setting.
- Prime Location: Situated in the heart of Brampton, with easy access to Cambridge, Huntingdon, and London via nearby transport links.
- Family-Friendly: Ideally located off the high street in a village with excellent local schools, convenient amenities, and a vibrant community spirit.
Description
Victorian Period Property With Exceptional Features On Brampton High Street
This stunning Victorian five-bedroom home, set on an expansive 0.38-acre plot, beautifully blends period architecture with modern living. Located in the thriving village of Brampton near Huntingdon, the property offers bright, airy living spaces and exceptional opportunities for multi-generational living, thanks to two large detached outbuildings on the grounds. The location is ideal for commuters, with mainline rail journeys to London taking just one hour.
Upon entering through the original stained glass front door, you are greeted by a spacious entrance hallway featuring original Victorian Minton tiled flooring. The hallway’s design allows a clear line of sight from the front entrance through to the garden room at the rear, creating a bright and expansive feel. To the left is the formal dining room, a space that celebrates Victorian elegance with a large bay window and an original fireplace, adding to its charming character. The restored original floorboards throughout the ground floor are a testament to the care taken by the current owners in maintaining the property’s historical integrity.
To the right of the entrance is a second reception room, currently used as a snug. This versatile space could easily serve as a main dining room, playroom, or home office, depending on your needs. The snug leads into the spacious kitchen, where a gas-fired AGA sits within what was once an inglenook fireplace, creating a cosy atmosphere during the winter months. The kitchen, complete with bespoke units and a large butler’s sink, also features sliding doors that open onto the garden, seamlessly blending indoor and outdoor living.
The bright and elegant dual-aspect sitting room is located at the rear of the property, with double doors leading to the garden room, enhancing the connection between indoor and outdoor spaces.
Upstairs, the first floor offers five bedrooms, including a front-facing bedroom with a large bay window and a private en-suite shower room. The smallest bedroom is perfect for use as a study, nursery, or dressing room. The main bedroom, located at the rear of the property, is flooded with natural light from two large sash windows and features another original Victorian fireplace. The other two bedrooms are spacious doubles, filled with natural light and period features. The family bathroom is a modern oasis, with a separate shower and bathtub, ideal for relaxing while enjoying views of the garden.
A brick-paved driveway leads to a large coach house at the rear of the plot. This building includes a garage, storage area, and triple-aspect workshop on the ground floor. A large dual-aspect upstairs space is currently used as a games room. This outbuilding offers the potential for conversion to an annex, suitable for detached multi-generational living. The smaller gatehouse at the front of the property (originally the housekeeper's quarters), complete with electricity and plumbing, further enhances the property’s versatility, providing another option for guest accommodation or a private workspace.
Brampton is a thriving village that offers a blend of historic charm and modern amenities. With easy access to Cambridge and excellent transport links, including the nearby A14 and A1, this property is ideally located for those who value both convenience and a strong sense of community.
EPC Rating: D
- COUNCIL TAXA payment made to your local authority in order to pay for local services like schools, libraries, and refuse collection. The amount you pay depends on the value of the property.Read more about council Tax in our glossary page.
- Ask agent
- PARKINGDetails of how and where vehicles can be parked, and any associated costs.Read more about parking in our glossary page.
- Yes
- GARDENA property has access to an outdoor space, which could be private or shared.
- Rear garden,Private garden
- ACCESSIBILITYHow a property has been adapted to meet the needs of vulnerable or disabled individuals.Read more about accessibility in our glossary page.
- Ask agent
Energy performance certificate - ask agent
High Street, Brampton, PE28
NEAREST STATIONS
Distances are straight line measurements from the centre of the postcode- Huntingdon Station1.4 miles
About the agent
At Villager Homes we pride ourselves with a new innovative approach to estate agency, keeping with the times offering a variety of dynamic new services helping you with your selling or buying needs.
We make sure we can offer all services needed when selling or buying your home and will work with you right through the process until the keys have exchanged hands.
Notes
Staying secure when looking for property
Ensure you're up to date with our latest advice on how to avoid fraud or scams when looking for property online.
Visit our security centre to find out moreDisclaimer - Property reference 9909edf2-cb7c-4823-9dae-ddbd5fdad513. The information displayed about this property comprises a property advertisement. Rightmove.co.uk makes no warranty as to the accuracy or completeness of the advertisement or any linked or associated information, and Rightmove has no control over the content. This property advertisement does not constitute property particulars. The information is provided and maintained by Villager Homes, Brampton. Please contact the selling agent or developer directly to obtain any information which may be available under the terms of The Energy Performance of Buildings (Certificates and Inspections) (England and Wales) Regulations 2007 or the Home Report if in relation to a residential property in Scotland.
*This is the average speed from the provider with the fastest broadband package available at this postcode. The average speed displayed is based on the download speeds of at least 50% of customers at peak time (8pm to 10pm). Fibre/cable services at the postcode are subject to availability and may differ between properties within a postcode. Speeds can be affected by a range of technical and environmental factors. The speed at the property may be lower than that listed above. You can check the estimated speed and confirm availability to a property prior to purchasing on the broadband provider's website. Providers may increase charges. The information is provided and maintained by Decision Technologies Limited. **This is indicative only and based on a 2-person household with multiple devices and simultaneous usage. Broadband performance is affected by multiple factors including number of occupants and devices, simultaneous usage, router range etc. For more information speak to your broadband provider.
Map data ©OpenStreetMap contributors.
