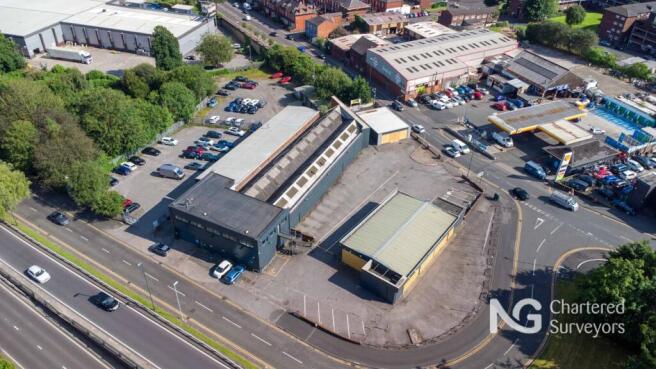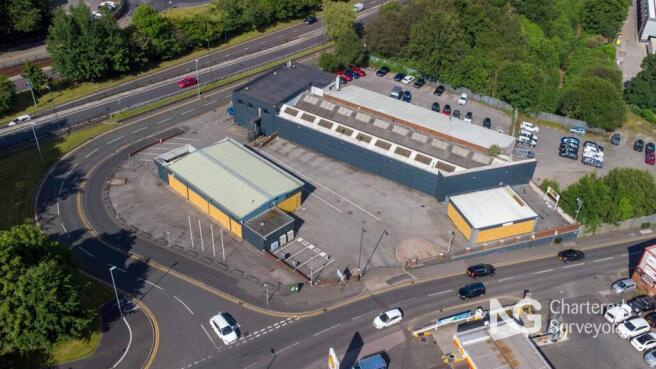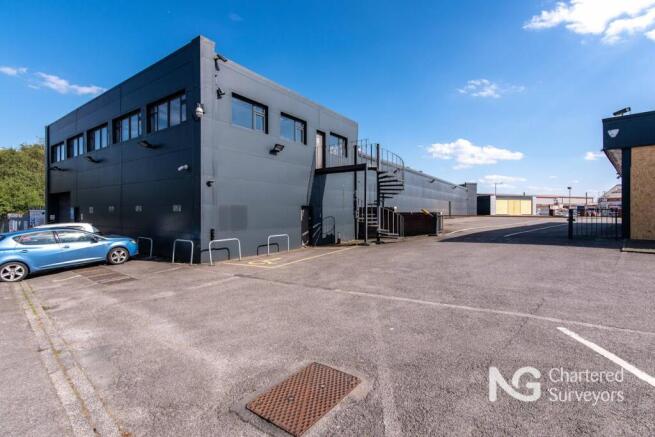Park Road, Oldham, OL4 1SR
- SIZE AVAILABLE
20,078 sq ft
1,865 sq m
- SECTOR
Light industrial facility for sale
Key features
- DEADLINE FOR BEST BIDS: 1.00 P.M. THURSDAY 5TH SEPT 2024
- Rare long-leasehold opportunity with vacant possession
- Overall floor area 20,078 sq ft
- Site area of 1.73 acres (0.7 hectares)
- Prime position
Description
SHOWROOM/OFFICE: This modular building is available by separate negotiation.
MAIN SHOWROOM: This building is of steel framed construction, with the eastern and western elevations being predominantly double glazed aluminium display showroom windows, with the remaining elevations and roof being of steel profiled insulated cladding. There is a suspended ceiling with inset lighting and heating via a gas-fired ducted hot air system. Within the building are two partitioned offices, a kitchen and store, as well as male and female toilets.
WORKSHOP: A steel portal framed building with full height brick elevations, beneath a pitched roof. A single roller shutter door of 3.2m height providing access to the workshop. On the eastern elevation there is a large reception area leading to the workshop, stores and first floor offices.
The first floor suite of offices comprise varying sizes, finished with carpet tiles, plastered and painted walls and suspended ceiling with inset strip lighting. Both the reception and offices are centrally heated. Approximately 50% of the workshop has been used for car maintenance, the other half being used for storage of parts. The whole of the eastern elevation is made up of partitioned offices and stores, as well as benefiting from a steel framed mezzanine floor providing further storage. At the rear of the unit are toilet facilities, further storage and a staircase leading up to upper level storage. A basement provides ancillary storage.
VALETING UNIT: The specification is basic, with concrete floor and suspended strip lighting.
The town of Oldham is located in Greater Manchester amid the Pennines between the Rivers Irk and Medlock, approximately 5.3 miles south-east of Rochdale and 6.9 miles north-east of Manchester. Oldham is the administrative centre of the Metropolitan Borough of Oldham and has a resident population of 230,800 (2015).
Oldham lies approximately 4 miles south of the major M62 motorway, linked to it by the M60 at Collingwood and the A627M via Chadderton. Other significant ‘A’ road connections lead to Ashton-under-Lyne, Huddersfield, Manchester and Rochdale.
A copy is available on application.
The property has an established use for car showroom with ancillary workshop facilities and is classified as Sui Generis within the Town & Country Planning (Use Classes) Order 1987.
Local Authority: Oldham Council
Description: Showroom & premises
Rateable Value: £137,000
Period: 2024/2025
The property is held under a series of ground leases all summarised below for ease of reference.
• LA339412 is a 999yr term from 01 August 1873 at a fixed peppercorn ground rent of £20.00
• GM30335 is a 99yr term from 16July 1968 at an annual ground rent of £7750pa
• GM535099 and GM780023 are held on 40yr terms from 25 March 1990 at an annual ground rent of £18,000pa
Offers invited at £975,000.
VAT is applicable to the sale price charged at the prevailing rate.
In accordance with Anti-Money Laundering Regulations, two forms of identification and confirmation of the source of funding will be required from the successful purchaser.
Each party to the transaction will bear their own legal costs.
Brochures
Park Road, Oldham, OL4 1SR
NEAREST STATIONS
Distances are straight line measurements from the centre of the postcode- Oldham Mumps Station0.5 miles
- Westwood Tram Stop0.7 miles
- Derker Tram Stop1.0 miles
Notes
Disclaimer - Property reference 229165-1. The information displayed about this property comprises a property advertisement. Rightmove.co.uk makes no warranty as to the accuracy or completeness of the advertisement or any linked or associated information, and Rightmove has no control over the content. This property advertisement does not constitute property particulars. The information is provided and maintained by NG Chartered Surveyors, Nottingham. Please contact the selling agent or developer directly to obtain any information which may be available under the terms of The Energy Performance of Buildings (Certificates and Inspections) (England and Wales) Regulations 2007 or the Home Report if in relation to a residential property in Scotland.
Map data ©OpenStreetMap contributors.




