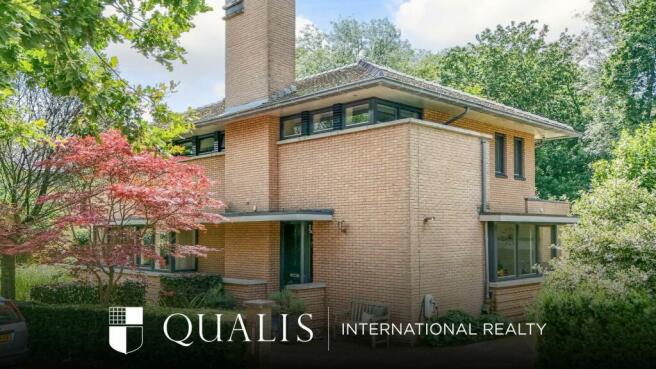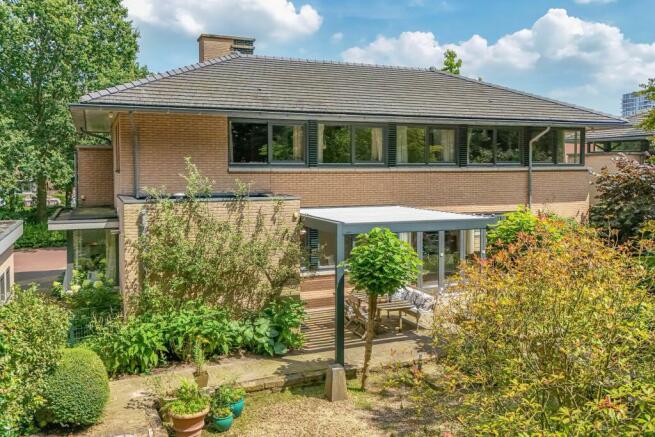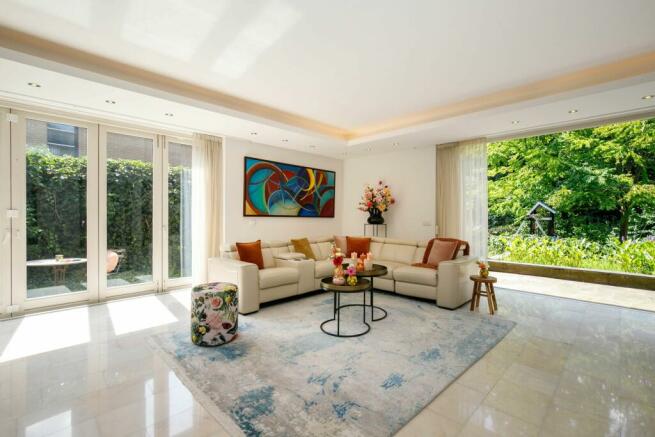Zuid-Holland, Rijswijk, Netherlands
- PROPERTY TYPE
House
- BEDROOMS
3
- BATHROOMS
1
- SIZE
2,336 sq ft
217 sq m
Key features
- Alarm
- Outside sun screen
- Mechanical ventilation
- Cable tv
Description
This spacious, detached villa (217 m2) with garage was built in 2000 in the Frank Lloyd Wright style. It is located in the child-friendly 'Villahof De Mare' with lots of greenery. This house is the largest type of home built in the neighborhood at that time. At the rear, you have views of the park of Buitenplaats Steenvoorde; this old estate dates back to the 13th century and offers ample greenery, walking paths, ponds, and open grass fields. The living environment is ideal for nature lovers, offering peace and privacy.
Additionally, the location of this villa is optimal given its proximity to schools, shops (Shopping Center In de Bogaard), the station, and major roads leading to Delft, Rotterdam, and The Hague. The charming center of Delft is also easily accessible.
PEACE AND SPACE YET VERY CENTRAL.
The villa is situated on a quiet green square with only local traffic. You can park in the various public parking spaces or on your own driveway or in the garage.
Upon entering, you are greeted by a spacious hall. Here you will find the staircase to the upper floor and the basement, the meter cupboard, and the toilet. From the hall, you enter the living room and the eat-in kitchen with an adjoining utility room. Between the kitchen and the living room is an office space.
The spacious living/dining room (approximately 53 m2) has light coming in from three sides, making it wonderfully sunny. Two large windows with folding doors create a seamless transition between indoors and outdoors. The view of the greenery and garden is fantastic.
The eat-in kitchen (approximately 30 m2) features a cozy island and is equipped with an extensive kitchen with granite countertop and various built-in appliances: Neff dishwasher, ATAG induction hob with Gaggenau extractor hood, a Gaggenau refrigerator, Neff (steam) oven, and a Quooker. You will spend many enjoyable hours here.
Adjacent to the kitchen is a spacious utility room, where you will find an extra freezer. This room also provides access to the backyard.
Between the eat-in kitchen and the living room, there is an open office space with a custom-built wall of cabinets and a desk.
A WONDERFUL FAMILY HOME.
The first-floor landing is accessed via the split-level staircase in the hallway. On this floor, you will find 3 (previously 4) bedrooms, a bathroom, a separate toilet, and a laundry room. The entire floor features a beautiful oak herringbone parquet floor.
The master bedroom is spacious and bright, with a large built-in wardrobe.
The other two bedrooms are also of an excellent size. Each bedroom has its own thermostat for individual temperature control.
If desired, one of the bedrooms can be divided into two, as was originally the case.
The large bathroom has a corner bath, a shower, a vanity unit with two sinks, and a wall cabinet. Natural light is a pleasant feature of this space.
In the laundry room, you will find connections for the washing machine and dryer, as well as the central heating boiler. There is also plenty of storage space.
EVERYTHING IN THIS VILLA IS GENEROUS.
A loft ladder provides access to the extremely spacious attic.
From the hallway on the ground floor, you access the basement. It is dry and has standing height. Here, you will find a wine cellar cum workshop.
Outside, you have a wonderfully sunny garden facing southwest. This garden borders water, with the park of Buitenplaats Steenvoorde behind it. It is a green oasis with various terraces, allowing you to enjoy the sun throughout the day. One of the terraces is on a deck by the water. The terrace by the utility room has a canopy with electrically operated, tilting slats and atmospheric lighting. Both in the front and back gardens, ponds with beautiful water plants provide cooling.
The spacious, detached garage has a remote-controlled overhead door and a walk-through door to the backyard.
What else can you expect?
• Underfloor heating throughout the ground floor
• Alarm system with sensors and contacts
• Very extensive electrical panel
• Home automation for outdoor lighting
• Remeha HR central heating combi boiler from 2013
• Energy label B
IN SHORT: A WONDERFULLY COMPLETE VILLA IN A BEAUTIFUL LOCATION.
Zuid-Holland, Rijswijk, Netherlands
NEAREST AIRPORTS
Distances are straight line measurements- Rotterdam(Local)13.7 miles
- Schiphol(International)26.9 miles
- Eindhoven(International)61.7 miles
About the agent
Real estate agents with truly added value.
Qualis is the national network that consists of 50 independent real estate agencies that are specialised in the purchase and sale of the higher segment. All real estate agents have a strong position and excellent reputation.
Unique marketing strategy
Our real estate agents combine their knowledge, strength and network to connect buyers and sellers. Our unique marketing strategy increases our effectiveness in the Nether
Notes
This is a property advertisement provided and maintained by Qualis International Realty, Drunen (reference 66b0d7ad85d3980313ded7ca) and does not constitute property particulars. Whilst we require advertisers to act with best practice and provide accurate information, we can only publish advertisements in good faith and have not verified any claims or statements or inspected any of the properties, locations or opportunities promoted. Rightmove does not own or control and is not responsible for the properties, opportunities, website content, products or services provided or promoted by third parties and makes no warranties or representations as to the accuracy, completeness, legality, performance or suitability of any of the foregoing. We therefore accept no liability arising from any reliance made by any reader or person to whom this information is made available to. You must perform your own research and seek independent professional advice before making any decision to purchase or invest in overseas property.




