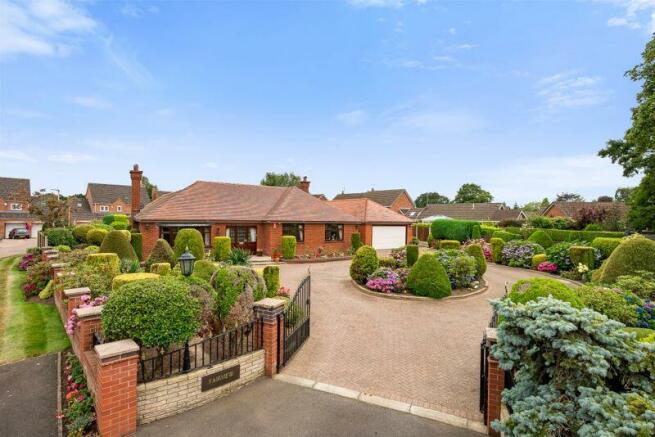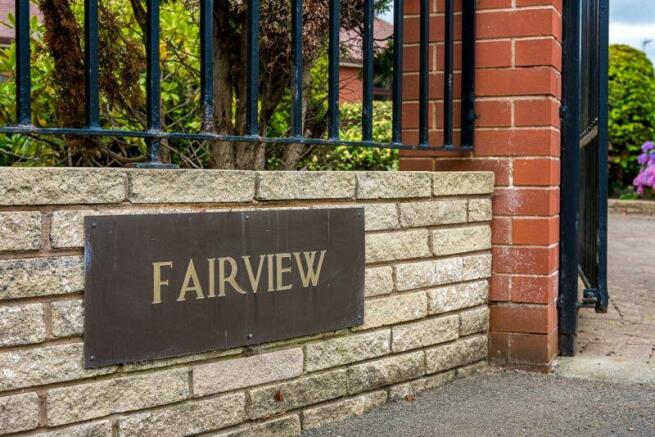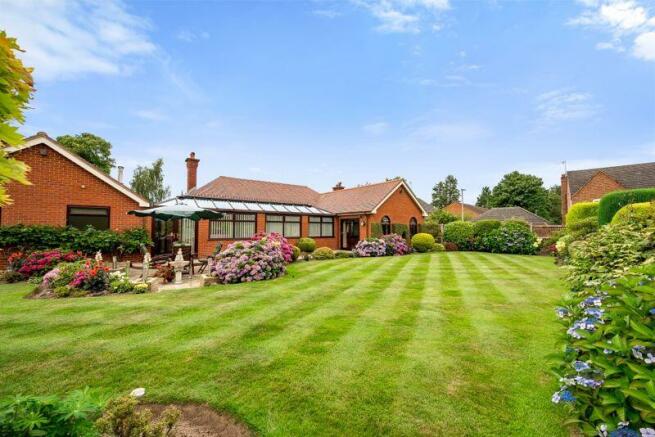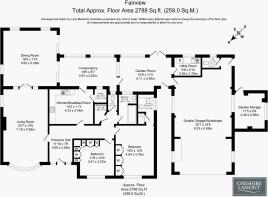"Fairview", Newcastle Road, Hough

- PROPERTY TYPE
Bungalow
- BEDROOMS
2
- BATHROOMS
2
- SIZE
Ask agent
- TENUREDescribes how you own a property. There are different types of tenure - freehold, leasehold, and commonhold.Read more about tenure in our glossary page.
Freehold
Key features
- A unique and most spacious individual bungalow of rare quality
- Standing in immaculate manicured grounds and gardens to 0.38 of an acre
- In a fine location with lovely surrounding aspects
- Incorporating exceptionally spacious accommodation and constructed to a very high standard
- Large gated driveway, oversized double garage and garden store
- Large lounge and dining room with vaulted ceiling, dining kitchen, utility room
- Full width clear roofed conservatory and adjoining garden room
- Fully appointed master bedroom with en-suite, further double bedroom, bathroom with separate WC
- Presented throughout to a very high standard
- Early viewing recommended
Description
Agents Remarks
Fairview is a most impressive individual bungalow of immense appeal, standing in delightful gardens and provides accommodation of character. The property offers some further potential for individual alterations, improvements or enhancements if required. The bungalow stands in superb gardens that incorporate an outstanding range of mature specimen plants, trees and manicured shrubs.
The sought after village of Hough is nearby to facilities at Shavington, Wybunbury and the towns of Crewe and historic Nantwich.
Nearby Nantwich is a charming and historic market town in South Cheshire countryside providing a wealth of period buildings, 12th Century church, cobbled streets, independent boutique shops, cafes, bars and restaurants, historic market hall, superb sporting and leisure facilities with an outdoor saltwater pool, riverside walks, lake and nearby canal network with highly regarded Junior and Senior schooling and nearby to the M6 Motorway at Junction 16 and Crewe mainline...
Property Details
A step leads to a double glazed hardwood door within hardwood surround allowing access to:
Reception Hall and Inner Hall
11' 10'' x 7' 6'' (3.60m x 2.28m)
A delightful entrance to the property with an archway to:
Inner Hall
With radiator, wall light point, coved ceiling, door leads to deep built-in cloaks cupboard incorporating shelving and a sectional glazed hardwood door leads to:
Lounge
23' 7'' x 14' 5'' (7.18m x 4.39m)
A beautiful reception room with a uPVC double glazed bow window to front elevation, radiator, coved ceiling, central fireplace incorporating living flame gas fire inset within Adams style surround and attractive grate with marble hearth, double glazed hardwood window to side elevation, further radiator and hardwood glazed doors with glazed windows to either side allows access to:
Dining Room
18' 5'' x 17' 4'' (5.62m x 5.28m)
A lovely entertaining room with high pine clad ceiling, exposed feature wall to rear gable incorporating two arched uPVC double glazed windows, arched uPVC double glazed window to side elevation, fireplace upon raised marble hearth, radiator, sliding uPVC double glazed doors lead to patio and rear gardens and sliding double doors lead to:
Conservatory
18' 5'' x 8' 7'' (5.61m x 2.62m)
Delightfully appointed enjoying South facing aspects over the landscaped gardens, clear double glazed roof, radiator, uPVC double glazed windows to rear elevation, sectional glazed door to Kitchen, window to pantry cupboard and a door with window to side leads to:
Garden Room
16' 9'' x 11' 0'' (5.11m x 3.36m)
With clear double glazed roof, high quality Amtico pine plank effect flooring, uPVC double glazed doors to patio and rear gardens and a sectional glazed hardwood door leads to:
From the Hall a sectional glazed hardwood door leads to:
Dining Kitchen
14' 2'' x 11' 3'' (4.33m x 3.44m)
With base and wall mounted units, attractive granite working surfaces, single drainer one and a half bowl sink with mixer tap, built-in double electric oven with four ring gas hob and filter canopy over, radiator, tile effect flooring, display shelving and door to walk-in pantry cupboard with a range of shelving and window to Conservatory.
From the Hall a door leads to:
Bedroom Two
11' 6'' x 10' 9'' (3.51m x 3.27m)
With uPVC double glazed window to front elevation, coved ceiling, radiator and fitted wardrobes incorporating railing and shelving.
From the Hall a door leads to:
Master Bedroom
16' 2'' x 12' 5'' (4.94m x 3.78m)
A stunning bedroom with a uPVC double glazed window to front elevation overlooking attractive landscaped gardens, radiator, fitted wardrobes incorporating railing and shelving, fitted bedside cabinets and dressing table, radiator wall light points, coved ceiling and a doorway leads to:
En-Suite Shower Room
5' 7'' x 5' 1'' (1.69m x 1.56m)
With built-in shower cubicle, pedestal wash basin, WC, radiator, double glazed window to side elevation, part tiled walls and coved ceiling.
From the Hall a door leads to:
Bathroom
9' 6'' x 5' 9'' (2.90m x 1.76m)
With a panelled bath within surround incorporating pillars and mirrors, vanity wash basin with cupboards and drawer beneath, fully tiled walls, towel radiator, window to Garden Room and coved ceiling.
From the Hall a door leads to:
WC
5' 0'' x 5' 9'' (1.52m x 1.76m)
With WC and window to Conservatory.
Utility Room
8' 6'' x 5' 10'' (2.59m x 1.79m)
With a commercial grade gas fired central heating boiler, plumbing for washing machine, single drainer sink with mixer tap and cupboards beneath, uPVC double glazed window, tiled flooring and tiled walls.
Gardens
The gardens are a true delight and have been comprehensively landscaped with large lawned areas, flower beds and borders, rockeries, shrubs and an abundance of specimen plants, trees and topiary trees extending to both the front and rear of the property. The rear gardens enjoy lovely surrounding aspects with an extensive patio terrace and a versatile garden store.
Garden Storage Room
11' 5'' x 9' 9'' (3.49m x 2.96m)
With windows to garage and side elevation.
Oversized Garage/Workshop
30' 7'' x 18' 6'' (9.33m x 5.65m)
With remote controlled electrically operated door to front, windows, door to Garden Room, door to outside and door to WC with sink.
NB. The Agent believes that given the overall size of this garage, it would readily provide two additional bedrooms to the bungalow if required.
Tenure
Freehold.
Services
All main services are connected (not tested by Cheshire Lamont).
Viewings
Strictly by appointment only via Cheshire Lamont.
Directions
From Nantwich proceed to the roundabout at the A500 and turn right along Newcastle Road towards Hough. Continue through Shavington and through the traffic lights past the garage on the right hand side. Continue for approx. 425 yards where Fairview is located on the right hand side.
Brochures
Full Details- COUNCIL TAXA payment made to your local authority in order to pay for local services like schools, libraries, and refuse collection. The amount you pay depends on the value of the property.Read more about council Tax in our glossary page.
- Band: F
- PARKINGDetails of how and where vehicles can be parked, and any associated costs.Read more about parking in our glossary page.
- Yes
- GARDENA property has access to an outdoor space, which could be private or shared.
- Yes
- ACCESSIBILITYHow a property has been adapted to meet the needs of vulnerable or disabled individuals.Read more about accessibility in our glossary page.
- Ask agent
"Fairview", Newcastle Road, Hough
NEAREST STATIONS
Distances are straight line measurements from the centre of the postcode- Crewe Station2.3 miles
- Nantwich Station3.7 miles
About the agent
Who Are We?
Cheshire Lamont is an independent estate agency based in the historical market town of Nantwich, originally established in 1967 trading as J. Andrew Lamont.
The company provides a professional and personal service to both sellers and buyers. Our recently refurbished offices are in Hospital Street, just 50 metres from the town square.
Over recent years we have relocated and refurbished our office, invested heavily into marketing, computer software and most
Industry affiliations




Notes
Staying secure when looking for property
Ensure you're up to date with our latest advice on how to avoid fraud or scams when looking for property online.
Visit our security centre to find out moreDisclaimer - Property reference 7004032. The information displayed about this property comprises a property advertisement. Rightmove.co.uk makes no warranty as to the accuracy or completeness of the advertisement or any linked or associated information, and Rightmove has no control over the content. This property advertisement does not constitute property particulars. The information is provided and maintained by Cheshire Lamont, Nantwich. Please contact the selling agent or developer directly to obtain any information which may be available under the terms of The Energy Performance of Buildings (Certificates and Inspections) (England and Wales) Regulations 2007 or the Home Report if in relation to a residential property in Scotland.
*This is the average speed from the provider with the fastest broadband package available at this postcode. The average speed displayed is based on the download speeds of at least 50% of customers at peak time (8pm to 10pm). Fibre/cable services at the postcode are subject to availability and may differ between properties within a postcode. Speeds can be affected by a range of technical and environmental factors. The speed at the property may be lower than that listed above. You can check the estimated speed and confirm availability to a property prior to purchasing on the broadband provider's website. Providers may increase charges. The information is provided and maintained by Decision Technologies Limited. **This is indicative only and based on a 2-person household with multiple devices and simultaneous usage. Broadband performance is affected by multiple factors including number of occupants and devices, simultaneous usage, router range etc. For more information speak to your broadband provider.
Map data ©OpenStreetMap contributors.




