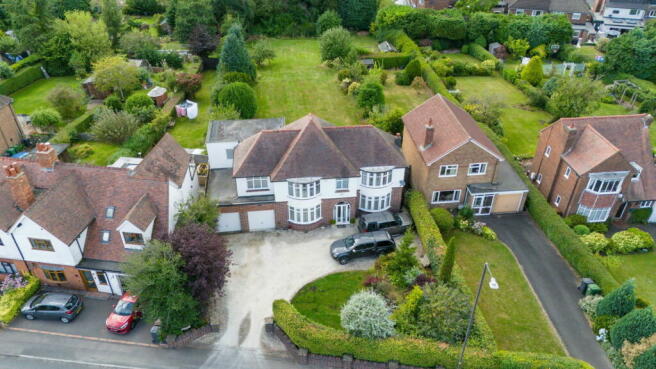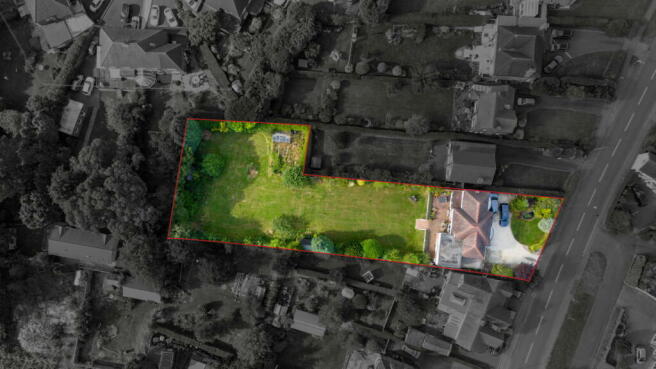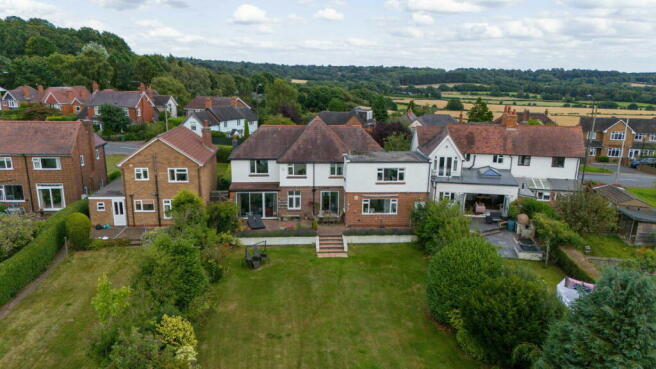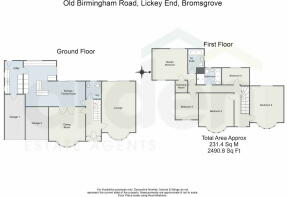Old Birmingham Road, Lickey End, Bromsgrove, B60 1DF

- PROPERTY TYPE
Detached
- BEDROOMS
5
- BATHROOMS
2
- SIZE
2,490 sq ft
231 sq m
- TENUREDescribes how you own a property. There are different types of tenure - freehold, leasehold, and commonhold.Read more about tenure in our glossary page.
Freehold
Key features
- Five Bedrooms
- En-Suite and Walk in Wardrobe to the Master Bedroom, Family Bathroom and Downstairs WC
- Modern Kitchen/Diner/Family Room with Separate Utility/Boot Room
- Three Reception Rooms
- Expansive Rear L Shaped Garden
- Two Garages with Newly Fitted Garage Doors and Generous Driveway
- Fantastic Far Reaching Countryside Views From The Rear
- 2490 Sq. Ft of Living Accomodation
- Plans for Loft Conversion or Self-Contained Annex (Using Master Bedroom and Garage One) - STPP.
- Nearby Local Schooling, Shops and Amenities
Description
A stunning five-bedroom detached family home offered with 2490 sq. ft of living accommodation, situated in the heart of Lickey End, Bromsgrove. Some characteristics of this residence include the three reception rooms, a modern open plan kitchen/family/dining room, expansive rear garden, two garages, generous driveway and fantastic far reaching countryside views.
The property is approached via a generous driveway providing off-road parking for several vehicles. There is also additional parking in the two garages. There is a well manicure front lawn featuring a pond and waterfall. To the left of the home there is a gated side entrance leading into its vast rear garden.
An internal porch area is enclosed by the first set of doors and once inside, the entrance hallway is finished with flagstone style flooring and a convenient downstairs w/c and built in cloakroom is situated at the end. There is a doorway from the hallway leading into the large dual aspect lounge with bay window, feature fireplace with coal living flame fire and sliding doors to the rear garden.
A further two doors from the hallway leads into the formal dining room with bay window and the modern open plan kitchen/diner/family room. The formal dining room boasts bifold doors opening into this fabulous open plan kitchen/diner/family room which is complete with a generous island, wooden worktops, flagstone style flooring and high-quality integrated appliances including Neff double oven, hob, extractor, dishwasher and two fridge/freezers. There is additional space for either a casual dining area or lounge, with sliding doors leading onto the paved patio and views across the extensive rear garden.
Adjoining the kitchen is a generous size utility/boot room with built in storage, sink and plumbing for washing facilities and extraction for tumble dryer. It has an external door to the rear garden as well as an internal door leading to into the garages with newly fitted garage doors.
Stairs to the first-floor landing boasts several doorways to all the five bedrooms, and family bathroom with shower and bathtub. Two of the bedrooms, master and bedroom two, benefit from dual aspect views boasting the fantastic far reaching countryside views. Bedroom two and bedroom three also have large bay windows. The master bedroom has its own its own walk-in wardrobe/dressing room and en-suite bathroom boasting a bath/shower.
Externally, the property boasts a well-maintained front garden with pond and water fall and expansive rear garden with paved patio and stairs descending to the vast L shaped lawn. Both front and rear hosts electrical points as well as outdoor taps. To the rear of the property there is a Belfast sink with both hot and cold-water shower (dog bath). Further down the garden and hidden by the delightful L shape lies a vegetable patch, complete with greenhouse. The garden enjoys far reaching countryside views and is enclosed with hedged/fenced boundaries and has the addition of two sheds.
The current owners also have the plans for a loft conversion or self-contained annex (using the master bedroom and garage one) but this would be subject to planning permission.
Lickey End is positioned between Barnt Green and Bromsgrove, located at the bottom of the Lickey Hills. The property is conveniently situated near to the M5 and M42 motorways with an excellent first school and local amenities within close proximity. In addition, the town of Bromsgrove offering a new leisure centre, a David Lloyd Gym, Bromsgrove Golf Course and a range of eateries, supermarkets as well as doctors, dentists, Health Centre and professional services.
Room Dimensions:
Garage 1 - 5.45m x 2.46m (17'10" x 8'0")
Garage 2 - 3.92m x 2.76m (12'10" x 9'0")
Lounge - 7.13m x 4.12m (23'4" x 13'6") max
WC - 2.11m x 1.82m (6'11" x 5'11")
Dining Room - 4.71m x 4.28m (15'5" x 14'0") max
Kitchen/Family Room - 7.61m x 5.32m (24'11" x 17'5") max
Utility Room - 4.01m x 2.21m (13'1" x 7'3")
Stairs To First Floor Landing
Master Bedroom - 5.35m x 4.45m (17'6" x 14'7") max
Dressing Room - 1.68m x 1.37m (5'6" x 4'5")
Ensuite - 2.83m x 1.94m (9'3" x 6'4") max
Bedroom 2 - 5.08m x 4.1m (16'8" x 13'5") max
Bedroom 3 - 4.71m x 4.26m (15'5" x 13'11") max
Bedroom 4 - 3.32m x 2.13m (10'10" x 6'11") max
Bedroom 5 - 3.21m x 2.74m (10'6" x 8'11")
Bathroom - 2.95m x 2.06m (9'8" x 6'9") max
- COUNCIL TAXA payment made to your local authority in order to pay for local services like schools, libraries, and refuse collection. The amount you pay depends on the value of the property.Read more about council Tax in our glossary page.
- Band: F
- PARKINGDetails of how and where vehicles can be parked, and any associated costs.Read more about parking in our glossary page.
- Garage,Off street
- GARDENA property has access to an outdoor space, which could be private or shared.
- Yes
- ACCESSIBILITYHow a property has been adapted to meet the needs of vulnerable or disabled individuals.Read more about accessibility in our glossary page.
- Ask agent
Old Birmingham Road, Lickey End, Bromsgrove, B60 1DF
NEAREST STATIONS
Distances are straight line measurements from the centre of the postcode- Barnt Green Station2.2 miles
- Bromsgrove Station2.6 miles
- Alvechurch Station3.4 miles
About the agent
Here at Arden we recognise that your home is often your most valuable asset. We also understand that whether you're buying, selling or renting you want a smooth, stress free experience. Here are some of the benefits you will enjoy if you instruct us to sell or rent your property:
• Free Valuation & Advice on how to sell your home
• Dedicated Team & Extended Hours – 8:30am – 7pm
• Accompanied Viewings
• Unrivalled Web Marketing - Your property will be visible on all the
Notes
Staying secure when looking for property
Ensure you're up to date with our latest advice on how to avoid fraud or scams when looking for property online.
Visit our security centre to find out moreDisclaimer - Property reference S1045553. The information displayed about this property comprises a property advertisement. Rightmove.co.uk makes no warranty as to the accuracy or completeness of the advertisement or any linked or associated information, and Rightmove has no control over the content. This property advertisement does not constitute property particulars. The information is provided and maintained by Arden Estates, Bromsgrove. Please contact the selling agent or developer directly to obtain any information which may be available under the terms of The Energy Performance of Buildings (Certificates and Inspections) (England and Wales) Regulations 2007 or the Home Report if in relation to a residential property in Scotland.
*This is the average speed from the provider with the fastest broadband package available at this postcode. The average speed displayed is based on the download speeds of at least 50% of customers at peak time (8pm to 10pm). Fibre/cable services at the postcode are subject to availability and may differ between properties within a postcode. Speeds can be affected by a range of technical and environmental factors. The speed at the property may be lower than that listed above. You can check the estimated speed and confirm availability to a property prior to purchasing on the broadband provider's website. Providers may increase charges. The information is provided and maintained by Decision Technologies Limited. **This is indicative only and based on a 2-person household with multiple devices and simultaneous usage. Broadband performance is affected by multiple factors including number of occupants and devices, simultaneous usage, router range etc. For more information speak to your broadband provider.
Map data ©OpenStreetMap contributors.




