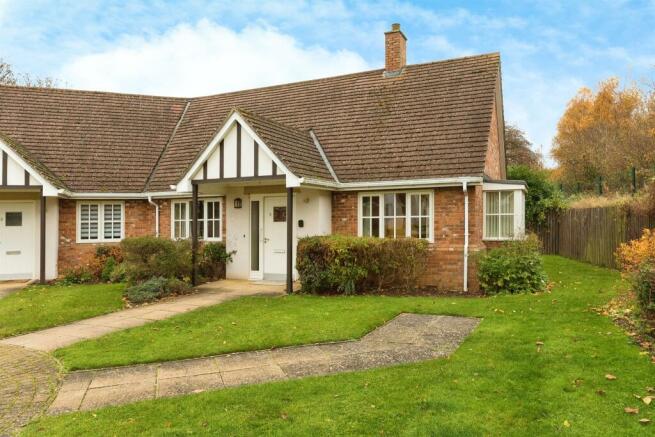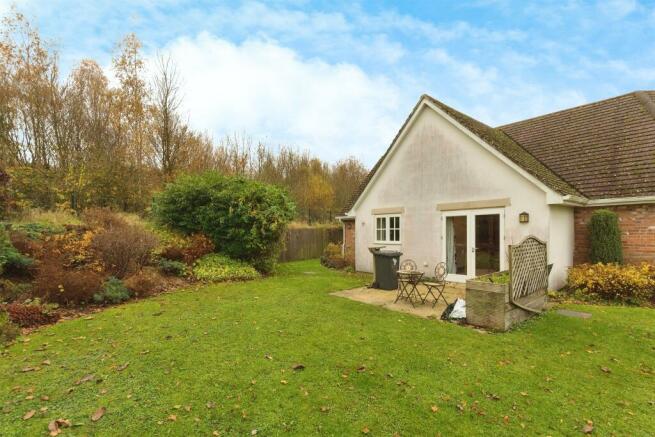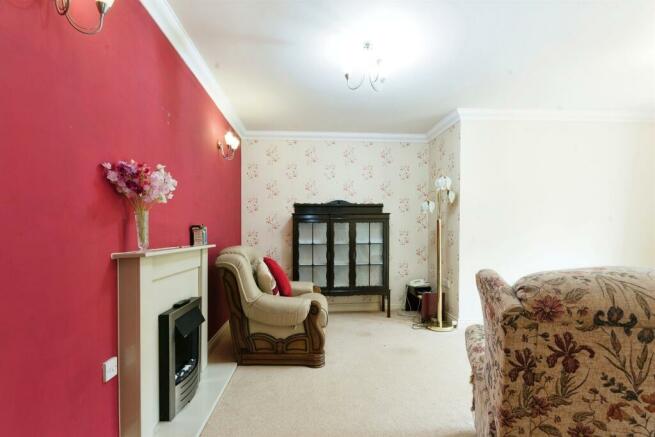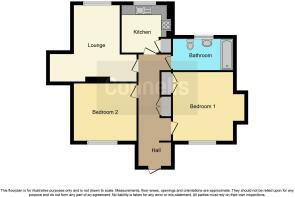Brampton Valley Lane, Chapel Brampton, Northampton

- PROPERTY TYPE
Terraced Bungalow
- BEDROOMS
2
- BATHROOMS
1
- SIZE
Ask agent
Key features
- OVER 55's DEVELOPMENT
- Two Bedrooms
- Views Over Open Countryside
- Private Maintained Garden with Patio area
- No Upward Chain
- Allocated Car Parking Space
Description
SUMMARY
Situated in the sought after location of Chapel Brampton providing luxury retirement accommodation is this two bedroom cottage comprising of lounge/diner, kitchen, two double bedrooms, wet room, garden with patio. Further facilities include communal lounge, library, hairdressing.
DESCRIPTION
The property is in a prime location at the end of the development, which has a pleasant, light and open feel. It is approached by a broad, level pathway and has a small garden area to each side of the front door. All grass cutting and garden maintenance services are provided as part of the Lease.
Most of the properties here are terraced, but No.9 has the benefit of being one of the few which is not, meaning that the garden extends from the front, to the side, and to the rear, giving it a feeling of extra spaciousness and exclusivity. There is a private garden and patio to the rear of the property with a large raised planter, and there is an area of grassland and trees further to this which is communal but rarely used by any other residents.
Inside the property all rooms are spacious and bright, with the master bedroom being especially so thanks to the additional bay window to the side. The main corridor, and all doorways, are extra wide for easy access and power sockets and switches are at wheelchair-accessible height.
The Development provides an in-house telephone facility which is believed to be free of charge, but this property benefits from the additional installation of a private BT phone line, enabling residents to install their own high-speed Broadband and WiFi if desired. Heating and hot water is provided by a modern Air Source Heat Pump.
Entrance Hall
Entered via wood panel door to front aspect. Storm porch above. Loft access. Panel wall mounted radiator. Coving to ceiling. Intercom system. Double airing cupboard. Air circulation system. Doors leading to:
Lounge/ Diner 16' 7" max x 14' 10" max ( 5.05m max x 4.52m max )
Hardwood double glazed french doors to rear garden. Electric feature fire with surround. Wall mounted lights. Radiator. TV and telephone points. Coving to ceiling. Air circulation system.
Kitchen 10' 7" x 8' 5" ( 3.23m x 2.57m )
Hardwood double glazed window to rear aspect. Fitted kitchen comprising of eye level wall and base units with granite worksurface over, stainless steel inset one and a half sink drainer and splash back tiling. Built-in double oven. Inset electric hob with stainless steel extractor hood over. Integrated fridge freezer, dishwasher and washing machine. Fully fitted with under unit lighting. Tiled flooring. Radiator. Air circulation system.
Bedroom One 13' 6" x 10' 9" ( 4.11m x 3.28m )
Hardwood box bay double glazed window to side aspect. Hardwood double glazed window to front aspect. Built-in double wardrobe. Radiator. TV and telephone point. Coving to ceiling. Window box seating. Air circulation system.
Bedroom Two/ Dining Room 11' 8" x 11' ( 3.56m x 3.35m )
Hardwood double glazed window to front aspect. Panel radiator. TV and telephone point. Coving to ceiling. Air circulation system.
Wet Room
Obscure Hardwood double glazed window to rear aspect. Walk-in double shower cubicle. Pedestal wash hand basin. Low level W.C. Fully tiled to ceiling height. Shaver point. Extractor fan. Heated towel rail. Air circulation system. Tiled flooring.
Outside Rear
Large patio area leading onto gardens with views over open countryside. Access to communal areas.
We currently hold lease details as displayed above, should you require further information please contact the branch. Please note additional fees could be incurred for items such as leasehold packs.
1. MONEY LAUNDERING REGULATIONS - Intending purchasers will be asked to produce identification documentation at a later stage and we would ask for your co-operation in order that there will be no delay in agreeing the sale.
2: These particulars do not constitute part or all of an offer or contract.
3: The measurements indicated are supplied for guidance only and as such must be considered incorrect.
4: Potential buyers are advised to recheck the measurements before committing to any expense.
5: Connells has not tested any apparatus, equipment, fixtures, fittings or services and it is the buyers interests to check the working condition of any appliances.
6: Connells has not sought to verify the legal title of the property and the buyers must obtain verification from their solicitor.
Brochures
PDF Property ParticularsFull Details- COUNCIL TAXA payment made to your local authority in order to pay for local services like schools, libraries, and refuse collection. The amount you pay depends on the value of the property.Read more about council Tax in our glossary page.
- Band: D
- PARKINGDetails of how and where vehicles can be parked, and any associated costs.Read more about parking in our glossary page.
- Yes
- GARDENA property has access to an outdoor space, which could be private or shared.
- Back garden,Front garden
- ACCESSIBILITYHow a property has been adapted to meet the needs of vulnerable or disabled individuals.Read more about accessibility in our glossary page.
- Ask agent
Brampton Valley Lane, Chapel Brampton, Northampton
NEAREST STATIONS
Distances are straight line measurements from the centre of the postcode- Northampton Station3.1 miles
Notes
Staying secure when looking for property
Ensure you're up to date with our latest advice on how to avoid fraud or scams when looking for property online.
Visit our security centre to find out moreDisclaimer - Property reference KTP407176. The information displayed about this property comprises a property advertisement. Rightmove.co.uk makes no warranty as to the accuracy or completeness of the advertisement or any linked or associated information, and Rightmove has no control over the content. This property advertisement does not constitute property particulars. The information is provided and maintained by Connells, Kingsthorpe. Please contact the selling agent or developer directly to obtain any information which may be available under the terms of The Energy Performance of Buildings (Certificates and Inspections) (England and Wales) Regulations 2007 or the Home Report if in relation to a residential property in Scotland.
*This is the average speed from the provider with the fastest broadband package available at this postcode. The average speed displayed is based on the download speeds of at least 50% of customers at peak time (8pm to 10pm). Fibre/cable services at the postcode are subject to availability and may differ between properties within a postcode. Speeds can be affected by a range of technical and environmental factors. The speed at the property may be lower than that listed above. You can check the estimated speed and confirm availability to a property prior to purchasing on the broadband provider's website. Providers may increase charges. The information is provided and maintained by Decision Technologies Limited. **This is indicative only and based on a 2-person household with multiple devices and simultaneous usage. Broadband performance is affected by multiple factors including number of occupants and devices, simultaneous usage, router range etc. For more information speak to your broadband provider.
Map data ©OpenStreetMap contributors.







