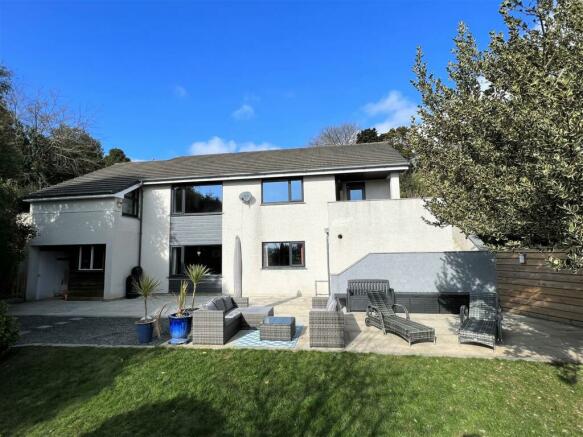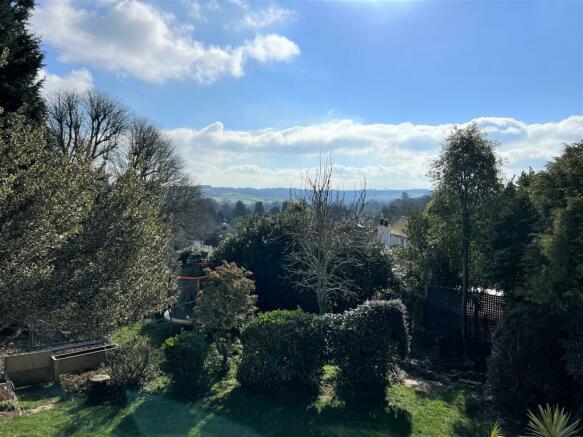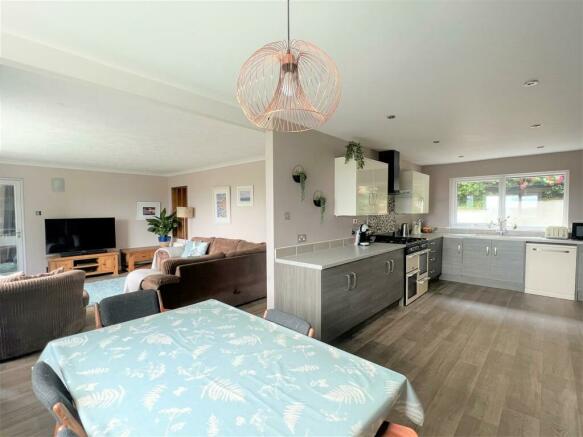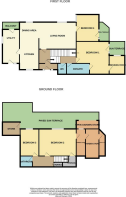Trevarrick Road, St. Austell

- PROPERTY TYPE
Detached
- BEDROOMS
4
- BATHROOMS
2
- SIZE
Ask agent
- TENUREDescribes how you own a property. There are different types of tenure - freehold, leasehold, and commonhold.Read more about tenure in our glossary page.
Freehold
Key features
- Large Spacious Home
- Annexe Potential
- Verstile Living
- Generous Private Rear Garden
- Sought After Location
- Not Far From Countryside Walks And Coastline
- Schools Not Far
- A390 Within Easy Reach
- Modernised Through
- Driveway With Electric Car Charging Point
Description
Set within beautifully landscaped gardens with numerous relaxation seating areas enjoying a sunny aspect and some far reaching countryside views, is this impressive individual versatile and spacious four bedroom family residence located in one of St Austell's most prominent and sought after residential areas, a short distance from woodland walks, St Austell Bay. The property has been updated throughout, offers generous internal living space, open plan style living. Principal bedroom with walk in wardrobe, large and elegant en-suite and access to its own private paved patio area. Also benefitting from a modern fitted kitchen and additional family bathroom which services the two large double bedrooms to the lower floor. Viewing is highly essential to appreciate the size, versatility and views. Please see Agents Notes. Epc - D
Directions - From St Austell Town head down Truro Road, at the traffic lights carry straight on heading up approximately 50 yards take the right hand turning into Trevarrick Road. Follow the road up to the crossroads and carry straight on and the property will be situated towards the top of the private development on the right hand side. A board will be erected at the top of the driveway for convenience.
From the driveway leads down to a beautifully appointed stone paved front entrance which continues around to the side with composite door with frosted glazed panels to both sides, into entrance vestibule with internal glazed door and matching side panels. Carpeted flooring and recessed cupboard into useful storage.
3.30 x 3.93 maximum (10'9" x 12'10" maximum) - The vestibule opens into a large welcoming inner hallway with stairs down to half landing which leads to cloakroom WC and onto the principal bedroom with the staircase turning to the lower ground floor. In the hallway is also a radiator and modern door with chrome brushed handle into the large living area.
Main Lounge Living Area - 3.95 x 5.31 (12'11" x 17'5") - Further enhanced by the natural light from two large double glazed windows both enjoying far reaching views, one with radiator beneath and finished internally with a strip wood effect floor covering. The lounge also benefits from an additional radiator and door through into bedroom which is currently being utilised as a fantastic office and workstation
Bedroom Study Room - 3.83m x 3.21m (12'6" x 10'6" ) - Having double glazed picture window enjoying an outlook down over the landscaped gardens back towards the town centre, with further benefits of a double glazed door onto a sun terrace with flag granite paving where you can enjoy a great deal of the sun, relax taking a break from work. The feeling of space in this room is further enhanced by the high vaulted ceiling and further picture window. This room also benefits from carpeted flooring and wall mounted radiator.
Kitchen/Dining Area - 2.90 x 7.16 maximum (9'6" x 23'5" maximum) - The flooring continues through into the dining and kitchen area. The kitchen is beautifully appointed and thoughtfully designed with a range of two tone wall and base units complimented with granite effect laminated worksurface with tiled splashback incorporating one and half bowl sink and drainer with stainless steel mixer tap with double glazed window above to the front drive. There is also under unit space and plumbing for dishwasher and the kitchen also benefits from a large seven ring gas burner with attractive splashback and extractor over. Further light is provided by recessed spotlighting and having door through into side entrance and utility area.
Side Entrance Porch - 2.41 x 1.73 (7'10" x 5'8") - Door through into side entrance where there is a part frosted double glazed door with matching side panel back to the front driveway. High level door into recessed storage with radiator opposite and additional door into storage cupboard with some slatted shelving. There is a tile effect flooring covering and sliding door through into the utility.
Utility - 2.38 x 2.40 (7'9" x 7'10") - The utility offers a great deal of natural light and some far reaching views. To the side a double glazed window opens with views up towards the start of the Carthew Valley and the Clay Trails and in front a double glazed glass door enjoys the far reaching views and leads out onto further seating. The utility also has a range of coloured wall and base units with matching kitchen worksurface incorporating stainless steel sink and drainer with mixer tap. Under unit space and free standing space for white good appliances.
Cloakroom/Wc - 1.42 x 1.88 (4'7" x 6'2") - From the entrance hall the steps gently lead down to the half landing to a door into cloakroom WC comprising Low Level WC and attractive hand basin with waterfall effect tap, tiled splashback with vanity drawer unit beneath. With high level frosted double glazed window and radiator. Complimented with light wood effect vinyl floor covering.
Principal Bedroom - 4.79 x 3.35 widening to 5.35 (15'8" x 10'11" widen - Door through into principal bedroom. Beautifully appointed and finished, double glazed door with matching side panels and half window opening out onto the private paved sun terrace.. Frosted glazed sliding door into impressive and elegant en-suite.
En-Suite - 3.85 x 1.88 (12'7" x 6'2") - With the focal point of a freestanding deep bath with freestanding tap and shower head attachment finished with slate part tiled wall surround. Large double sized hand basin with waterfall tap also with matching tiled splashback with vanity drawer beneath and large frosted double glazed window above with shaver socket to side. WC. Sliding doors into double sized shower cubicle with rain effect shower head and separate attachment all finished with an attractive surround. Ceiling mounted extractor.
Dressing Room - 2.88 x 2.89 (9'5" x 9'5") - Door into dressing room. A fantastic addition to this impressive principal bedroom having a high level double glazed window. Radiator.
Stairs incline with handrail to the side to the lower ground where there are doors to both double bedrooms and one into the family bathroom and further deep recessed storage.
Bedroom - 5.33 x 3.95 (17'5" x 12'11") - Door into bedroom. With a great deal of natural light and an outlook out over the beautifully kept gardens from a large double glazed window with low level display sill. Additional understairs recessed low level storage cupboard and having wall mounted radiator and a Upvc lockable door to additional storage area if required, which can also be accessed from outside making this a possible versatile property to live on both floors. with possible annexe potential.
Bedroom - 2.90 x 3.95 (9'6" x 12'11") - Door into bedroom. Another generous sized bedroom finished with a bright white wall and feature painted wall. Radiator and good sized double glazed window with an outlook over the garden.
Bathroom - Door into bathroom. Beautifully appointed and has generous size bath with waterfall tap and shower over with attractive part tiled wall around. Low Level WC and hand basin set into a coloured gloss vanity storage unit also having waterfall mixer tap and mirrored cabinet above all finished with attractive wood effect floor covering. Ceiling mounted extractor.
Not only is this property impressive internally externally it is set within beautifully landscaped gardens. To the front there is driveway that widens to the bottom with parking for numerous vehicles with attractive deep planted borders offering a good degree of privacy. To the far left hand side of the front door there is a double power socket, outside courtesy lighting and electric charging point for cars. With high level gates and panelling giving access to the side there is also a pathway which also leads around the property and down to give access to the rear.
Off the utility leads out onto a fantastic granite paved area with dwarf wall and stone top from where you can sit and enjoy the beautiful far reaching views and look down over the impressive garden, whilst being undercover, outside courtesy light this patio continues back around to the side where there is further additional double doors into storage and steps down to the sun terrace beneath. This can also be accessed from the far side path that meanders down through the maturing gardens.
From here the deep planted borders and the sun terrace offers a great deal of sun throughout the day and into the evening a fantastic place to dine and entertain with a high degree of privacy. There are also slate stone chippings which leads to an attractive water feature and pathway continues down bordered by lawns, steps and terrace down onto the kitchen garden and further lawn area with mature planted border. The previously mentioned storage further storage can be accessed from either the downstairs bedroom or from outside off of the sun terrace, this offers great scope and potential to extend the current property if needed but offers a huge amount of additional storage. From the flagstone pathway there is a covered entrance with door to the side to storage, open storage and a further separate open log dry store with door back through into the property which also offers plumbing here with a glazed window with stainless steel sink and worksurface and unit beneath and also leads back into the downstairs bedroom. This could be created into an en-suite or kitchenette if required for an annexe.
Agents Notes - The property is located in one of St Austells prominent road developments. There is a management committee the cost of which is approximately £7.50 per month and the property benefits from all mains services.
The current vendors have supplied a list of works that have been carried out on the refurbishment and can be seen if required
Brochures
Trevarrick Road, St. Austell- COUNCIL TAXA payment made to your local authority in order to pay for local services like schools, libraries, and refuse collection. The amount you pay depends on the value of the property.Read more about council Tax in our glossary page.
- Band: E
- PARKINGDetails of how and where vehicles can be parked, and any associated costs.Read more about parking in our glossary page.
- Yes
- GARDENA property has access to an outdoor space, which could be private or shared.
- Yes
- ACCESSIBILITYHow a property has been adapted to meet the needs of vulnerable or disabled individuals.Read more about accessibility in our glossary page.
- Ask agent
Trevarrick Road, St. Austell
NEAREST STATIONS
Distances are straight line measurements from the centre of the postcode- St. Austell Station0.5 miles
- Bugle Station4.3 miles
- Luxulyan Station4.3 miles
About May Whetter & Grose, St Austell
Bayview House, St Austell Enterprise Park, Treverbyn Road, Carclaze, PL25 4EJ



Notes
Staying secure when looking for property
Ensure you're up to date with our latest advice on how to avoid fraud or scams when looking for property online.
Visit our security centre to find out moreDisclaimer - Property reference 33296326. The information displayed about this property comprises a property advertisement. Rightmove.co.uk makes no warranty as to the accuracy or completeness of the advertisement or any linked or associated information, and Rightmove has no control over the content. This property advertisement does not constitute property particulars. The information is provided and maintained by May Whetter & Grose, St Austell. Please contact the selling agent or developer directly to obtain any information which may be available under the terms of The Energy Performance of Buildings (Certificates and Inspections) (England and Wales) Regulations 2007 or the Home Report if in relation to a residential property in Scotland.
*This is the average speed from the provider with the fastest broadband package available at this postcode. The average speed displayed is based on the download speeds of at least 50% of customers at peak time (8pm to 10pm). Fibre/cable services at the postcode are subject to availability and may differ between properties within a postcode. Speeds can be affected by a range of technical and environmental factors. The speed at the property may be lower than that listed above. You can check the estimated speed and confirm availability to a property prior to purchasing on the broadband provider's website. Providers may increase charges. The information is provided and maintained by Decision Technologies Limited. **This is indicative only and based on a 2-person household with multiple devices and simultaneous usage. Broadband performance is affected by multiple factors including number of occupants and devices, simultaneous usage, router range etc. For more information speak to your broadband provider.
Map data ©OpenStreetMap contributors.




