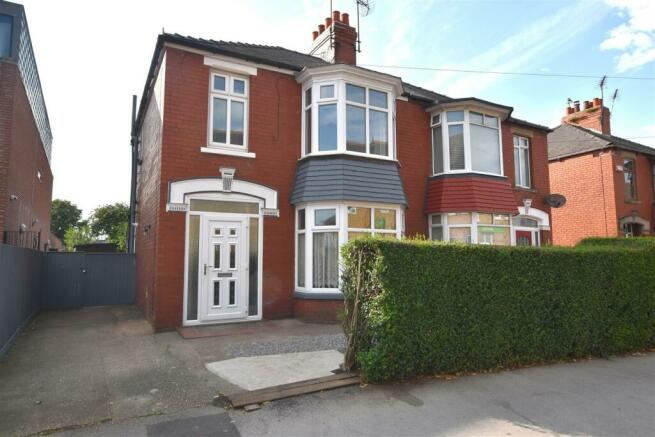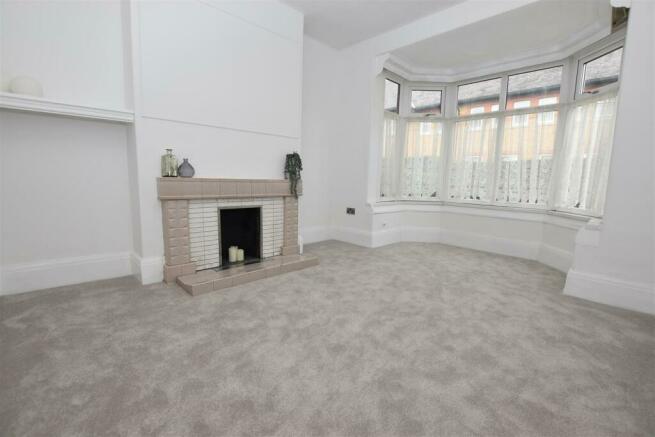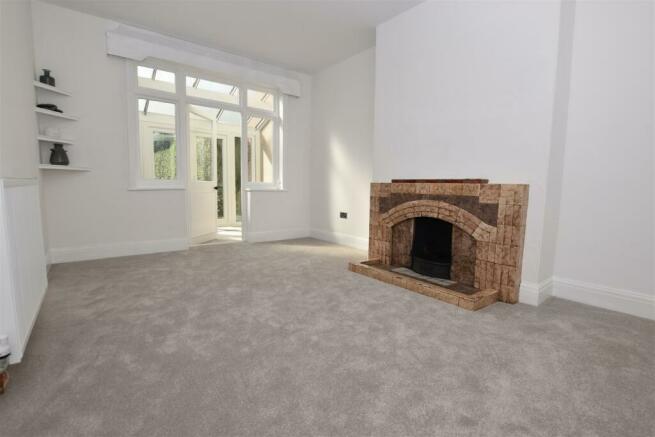Mill Lane, Beverley

- PROPERTY TYPE
Semi-Detached
- BEDROOMS
3
- BATHROOMS
1
- SIZE
Ask agent
- TENUREDescribes how you own a property. There are different types of tenure - freehold, leasehold, and commonhold.Read more about tenure in our glossary page.
Freehold
Key features
- Well Presented and Much Improved Semi Detached House
- Extensively Refurbished Accommodation
- New Gas Fired Central Heating System
- Freshly Decorated Throughout
- New Carpets and Floor Coverings Throughout
- Entrance Porch with Access to Hallway
- Two Reception Rooms and Newly Fitted Kitchen
- Three First Floor Bedrooms and New Bathroom Suite
- Gardens with Off Road Parking
- Double Glazing
Description
The property has been recently extensively refurbished and features a new kitchen with appliances, new bathroom suite and fittings, new gas fired central heating system all ensuring convenience and comfort for all residents. Situated in an established neighbourhood, this house is within a short commute of Beverley town centre and its respective amenities.
One of the standout features of this property is the generous rear garden area and off road parking available, providing ease and convenience. Whether you're a growing family or a couple looking to settle down, this house offers the perfect blend of comfort, space, and practicality.
Don't miss out on the opportunity to make this lovely house your new home. Contact us today to arrange a viewing and take the first step towards creating lasting memories in this wonderful property on Mill Lane.
Location - Located off (B1230) Norwood, the property is located within walking distance of Beverley town centre. Beverley is an extremely popular Historic Market Town with a wide range of facilities and special attractions including the Minster, the Westwood and Beverley Racecourse. The town is generally acknowledged as the main retail shopping centre of the East Yorkshire region outside Hull. Boasting several good quality restaurants and bars and a private golf club situated on the Westwood. Beverley lies approximately ten miles to the north of the City of Hull and approximately thirty miles south-east of York and is ideally located for access to the coast and the motorway network. There is a train station within the town and a local train service connects Beverley with Hull and the East Coast resorts of Bridlington and Scarborough.
Entrance Porch - Main front entrance door provides access into the porchway. Internal single door with side screen provides access into the welcoming hallway.
Reception Hall - Stairs lead off to the first floor accommodation with under stairs cupboard, radiator, coat hooks and access into ground floor rooms off.
Lounge - 3.330m to back of chimney breast x 4.418m into bay - Bay window to the front elevation, feature decorative tiled fire surround, radiator, decorative ceiling rose and fitted shelf.
Sitting/Dining Room - 3.342m to back of chimney breast x 4.695m (10'11" - Rear single glazed internal access door to the garden room, feature tiled decorative fire surround, radiator, corner shelving,
Garden Room - 2.913m x 1.929m (9'6" x 6'3") - French door provides access to the rear garden, part panelled walls and wall lights. Internal single glazed window to the kitchen. Glazed sloping roof profile.
Kitchen - 1.961m extends to 2.409m x 5.619m (6'5" extends to - Newly fitted kitchen with a range of base and wall units with contrasting work surfaces over which incorporate the ceramic sink unit with mixer tap, part tiled walls, newly fitted appliances of CDA electric hob, Bosch electric oven, extractor hood and Zanussi dishwasher, Space for upright fridge freezer and washing machine. Concealed newly installed Glowworm gas fired central heating boiler. Windows to the side elevation with side entrance door to the driveway. Wooden effect flooring, radiator and feature ceiling lights.
First Floor Landing - Window to the side elevation, radiator and access to all rooms off.
Bedroom One - 3.324m to back of chimney breast x 4.404m into bay - Bay window to the front elevation, feature decorative tiled fireplace and radiator.
Bedroom Two - 2.778m to chimney breat x 3.955m (9'1" to chimney - Window to the rear elevation, feature decorative tiled fireplace, built in cupboard and radiator.
Bedroom Three - 1.973m x 2.065m (6'5" x 6'9") - Window to the front elevation and radiator.
Bathroom - 2.279m x 2.307m (7'5" x 7'6") - Newly fitted three piece bathroom suite of panelled bath with mains shower over with screen, wash hand basin and WC. Two windows to the side elevation, towel rail radiator, part tiled walls, extractor fan, extractor fan and floor covering.
Outside - Located along Mill Lane, the property stands behind a hedged front boundary with off road parking to the front/side. A side driveway (with restricted access due to pipes) leads to the rear garden. The well proportioned rear garden has defined areas including grassed and hardstanding space. There are two timber garden sheds/stores.
Energy Performance Certificate - The current energy rating on the property is D (66).
Mortgage Advice - UK Moneyman Limited is now Leonards preferred partner to offer independent mortgage advice for the purchase of this or any other residential property. As a reputable Licensed credit broker, UK Moneyman will carry out a comprehensive search of a wide range of mortgage offers tailored to suit your particular circumstances, with the aim of saving you both time and money. Customers will receive a free mortgage appointment with a qualified Advisor. Written quotations on request. Call us today on or visit our website to arrange your free, no obligation mortgage appointment. We may receive a fee if you use UK Moneyman Limited’s services. Your home is at risk if you do not keep up repayments on a mortgage or other loan secured on it.
Purchaser Outgoings - From internet enquiries with the Valuation Office website the property has been placed in Band C for Council Tax purposes. Local Authority Reference Number BEV . Prospective buyers should check this information before making any commitment to take up a purchase of the property.
Referral Fees - As part of our service, we often recommend buyers and sellers to our local conveyancing providers, namely Jane Brooks Law, Graham & Rosen and Brewer Wallace whereby we will obtain from them on your behalf a quotation. It is at your discretion whether you choose to engage the services of the provider that we recommend. Should you do so, you should know that we would expect to receive from them a referral fee of £104.17 + VAT (£125.00 including VAT) from Jane Brooks Law or £104.17 + VAT (£125 including VAT) from Graham & Rosen or £100.00 +VAT (£120.00 including VAT) from Brewer Wallace for each successful completion transaction for recommending you to them. We will also have a mortgage referral arrangement with Hull Moneyman for which we will receive a fee based on the procuration fee they receive. We also receive a referral fee for survey instructions passed to Graham Gibbs Associates of £20 + VAT (£24 including VAT).
Services - The mains services of water, gas and electric are connected. None of the services or appliances including boilers, fires and any room heaters have not been tested.
For mobile/broadband coverage, prospective occupants are advised to check the Ofcom website:-
Tenure - The tenure of this property is currently unregistered but believed to be Freehold.
Viewings - Strictly through the sole agents Leonards /
Free Sales Market Appraisal/Valuation - Thinking of selling your house, or presently on the market and not yet achieved a sale or the level of interest you expected*? Then why not contact Leonards for a free independent market appraisal for the sale of your property? We have many years of experience and a proven track record in the selling of properties throughout the city of Hull and the East Riding of Yorkshire. *Where your property is presently being marketed by another agent, please check you agency agreement for any early termination costs or charges which may apply.
Brochures
Mill Lane, BeverleyBrochure- COUNCIL TAXA payment made to your local authority in order to pay for local services like schools, libraries, and refuse collection. The amount you pay depends on the value of the property.Read more about council Tax in our glossary page.
- Band: C
- PARKINGDetails of how and where vehicles can be parked, and any associated costs.Read more about parking in our glossary page.
- Yes
- GARDENA property has access to an outdoor space, which could be private or shared.
- Yes
- ACCESSIBILITYHow a property has been adapted to meet the needs of vulnerable or disabled individuals.Read more about accessibility in our glossary page.
- Ask agent
Mill Lane, Beverley
NEAREST STATIONS
Distances are straight line measurements from the centre of the postcode- Beverley Station0.3 miles
- Arram Station2.7 miles
- Cottingham Station4.5 miles
About the agent
LEONARDS Est. 1884
……professionals in the town and countryside
Leonards are a progressive independent firm of Chartered Surveyors and Estate Agents having been founded 1884 to become firmly established as a mixed practice, providing professional property advice and services to both the rural and urban needs of the City of Kingston Upon Hull, the East Riding of Yorkshire and North Lincolnshire.
The firm is proud of combining the virtues and experience of a traditional Charter
Notes
Staying secure when looking for property
Ensure you're up to date with our latest advice on how to avoid fraud or scams when looking for property online.
Visit our security centre to find out moreDisclaimer - Property reference 33296254. The information displayed about this property comprises a property advertisement. Rightmove.co.uk makes no warranty as to the accuracy or completeness of the advertisement or any linked or associated information, and Rightmove has no control over the content. This property advertisement does not constitute property particulars. The information is provided and maintained by Leonards, Hull. Please contact the selling agent or developer directly to obtain any information which may be available under the terms of The Energy Performance of Buildings (Certificates and Inspections) (England and Wales) Regulations 2007 or the Home Report if in relation to a residential property in Scotland.
*This is the average speed from the provider with the fastest broadband package available at this postcode. The average speed displayed is based on the download speeds of at least 50% of customers at peak time (8pm to 10pm). Fibre/cable services at the postcode are subject to availability and may differ between properties within a postcode. Speeds can be affected by a range of technical and environmental factors. The speed at the property may be lower than that listed above. You can check the estimated speed and confirm availability to a property prior to purchasing on the broadband provider's website. Providers may increase charges. The information is provided and maintained by Decision Technologies Limited. **This is indicative only and based on a 2-person household with multiple devices and simultaneous usage. Broadband performance is affected by multiple factors including number of occupants and devices, simultaneous usage, router range etc. For more information speak to your broadband provider.
Map data ©OpenStreetMap contributors.



