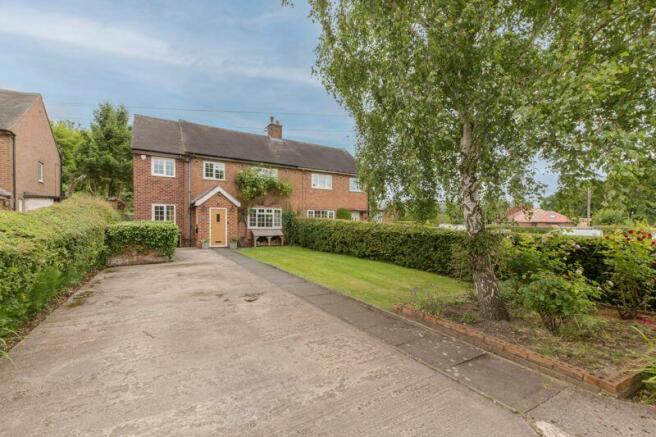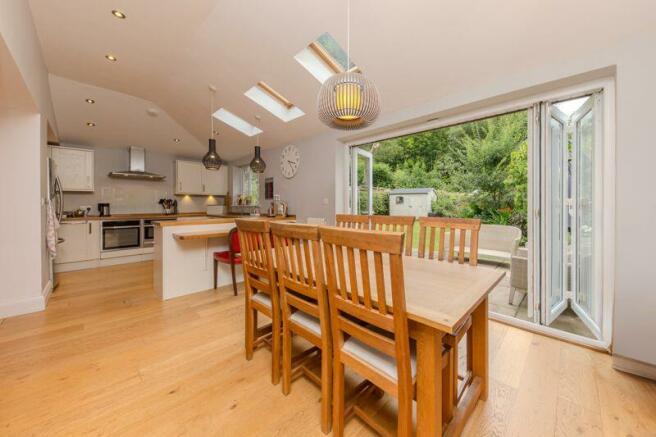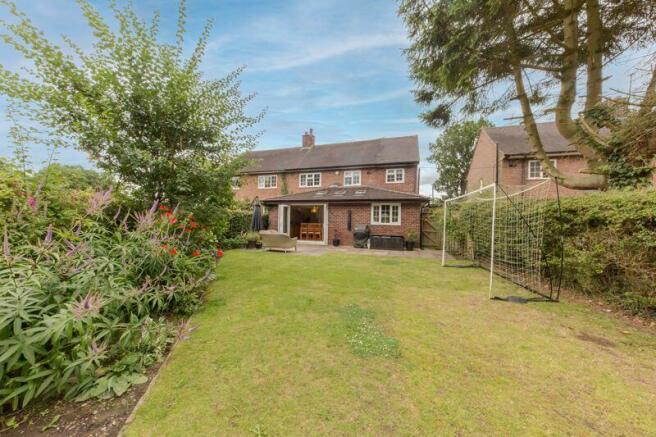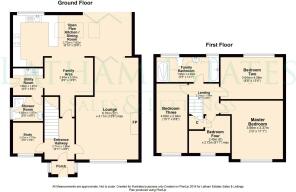Marthall Lane, Ollerton
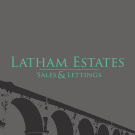
- PROPERTY TYPE
Semi-Detached
- BEDROOMS
4
- BATHROOMS
2
- SIZE
Ask agent
- TENUREDescribes how you own a property. There are different types of tenure - freehold, leasehold, and commonhold.Read more about tenure in our glossary page.
Freehold
Key features
- Beautiful Traditional Semi Detached Property
- Superb Open Plan Kitchen Dining/Family Room
- Four Well Proportioned Bedrooms
- Stylish Ground Floor Shower Room
- Contemporary Family Bathroom
- Ample Parking & Enviable Gardens
- EPC Rating C
- Council Tax Band D - Cheshire East
- Tenure - Freehold
Description
The property tour starts with the entrance porch, perfect for coats and shoes, leading to the welcoming entrance hallway giving access to most principal rooms. The substantial lounge is situated at the front aspect and boasts a central chimney breast home to a feature cast iron log burning stove, giving the room a main focal point, whilst the second versatile reception room is perfect for a study/playroom. The heart of any home is the kitchen, this will not disappoint having been extended to create superb open plan family dining kitchen with further living area, perfect for today's modern living. Occupying the whole of the rear aspect to enjoy a view over the extremely private rear garden and enjoying smart bi-fold doors, the kitchen delivers an extensive range of smart cream shaker style units with several integrated appliances, with contrasting butcher block style work tops flowing round, incorporating a breakfast bar, for more informal dining. The kitchen, which sits seamlessly open plan to the dining area and the substantial family living area, is ideal for entertaining and a growing family. The ground floor is completed with a sizable utility room, and the useful addition of a stylish ground floor shower room.
To the first floor there are four generous bedrooms which are all serviced by an extensive four-piece family bathroom.
Externally: This attractive property is set back in the plot providing ample private off-road parking to the front elevation with a mainly laid to lawn garden to one side. The pretty rear garden, which offers a high degree of privacy with a canopy of trees to the rear, is ideal for the growing family and keen gardener alike, being mainly laid to lawn with a range of shrubs to one side, along with a generous patio area for Alfresco dining, or to enjoy this lovely garden.
EPC Rating C
Council Tax – D – Cheshire East
Tenure - Freehold
Entrance Porch
The attractive front entrance door leads to the entrance porch with courtesy side windows and is ideal for coats and shoes, with a smart oak style door giving access to the entrance hallway. The oak style doors continue throughout the property.
Entrance Hallway
A welcoming start to the tour, the spacious hallway gives access to both reception rooms and the open plan kitchen dining/family area. Completed with stairs ascending to the first floor.
Study/Playroom
6' 8'' x 6' 6'' (2.03m x 1.98m)
A most versatile room located to the front aspect, perfect for home office or a play room.
Open Plan Kitchen Dining
25' 8'' max x 11' 11'' max (7.82m x 3.63m)
Perfect for today's modern living this superb, open plan living, family room, kitchen and dining area occupies the whole of the rear aspect of the property, having been remodelled/extended by the current owners. This room delivers a fabulous kitchen, ample space for large dining table within the dining area with the wonderful addition of a family seating area. The kitchen offers a comprehensive range of shaker style cream wall, drawer and base level units delivering storage in abundance. Contrasting butcher block effect worksurface flows around to provide ample preparation space and incorporates a breakfast bar, ideal for more relaxed dining. The inset one and half single drainer sink unit with chrome mixer tapware sits below a window overlooking the pretty rear garden. Several high quality appliances include: Two John Lewis double ovens and grill, a four ring electric hob which sits below the chimney style extractor fan, an integrated Bosch dishwasher and smart wine cooler....
Lounge
22' 1'' max x 13' 6'' max (6.73m x 4.11m)
A substantial lounge, occupying almost one side of the property and giving access through to the dining area. The central chimney breast gives the room a main focal point with inset feature gas fire log burner, perfect for those cosy evenings.
Family Area
9' 3'' x 10' 6'' (2.82m x 3.20m)
Sitting seamlessly open plan, a versatile space. A useful understairs storage cupboard provided further storage and access is given through to the utility room.
Utility Room
6' 5'' x 6' 6'' (1.95m x 1.98m)
The utility room offers continuation of the cream shaker style wall units and contrasting work tops housing a single drainer sink unit, with space for white goods. Home to the gas central heating boiler. Completed with stylish tiled flooring and access to the side aspect and ground floor shower room.
Ground Floor Shower Room
5' 5'' x 6' 5'' (1.65m x 1.95m)
A fabulous, contemporary three-piece shower room comprising: Quadrant step in shower unit housing a mains mixer shower, low level WC and smart oval hand wash basin sat on a floating shelf with chrome mixer tapware. Completed with wall mounted heated towel rail, stylish tiled walls and matching tiled flooring.
First Floor
First Floor Landing
Giving access to all four bedrooms and the family bathroom.
Master Bedroom
13' 0'' x 11' 1'' (3.96m x 3.38m)
A generous master bedroom sitting to the front of the property, with ample room for bedroom furniture if required. This lovely bright room is completed with wood flooring.
Bedroom Two
8' 8'' x 13' 4'' (2.64m x 4.06m)
Located to the rear aspect, a second double bedroom with ample room for bedroom furniture. Completed with smart wood flooring.
Bedroom Three
15' 1'' x 6' 8'' (4.59m x 2.03m)
Occupying one side aspect of the property with a window to the front aspect, the third double bedroom comes complete with attractive wood flooring.
Bedroom Four
Located to the front aspect, a good-sized bedroom with a useful over stairs storage cupboard.
Family Bathroom
5' 5'' x 14' 1'' (1.65m x 4.29m)
An impressive family bathroom with a matching white four-piece suite comprising: Panelled bath with central chrome mixer waterfall tapware, a triple mains mixer shower unit boasting dual shower heads, one being a fixed rainfall style shower head and the second a traditional raiser shower, low-level WC and pedestal hand wash basin with waterfall chrome mixer tapware.
Externally
Set back from the road within a hedgerow boundary providing ample off road parking with a sizeable tandem driveway, with the front garden being mainly laid to lawn. A pathway leads to the main front entrance. The rear garden, which offers a high degree of privacy with a canopy of trees to the rear, is ideal for the growing family and keen gardener alike, being mainly laid to lawn with a range of shrubs to one side, with a generous patio area for Alfresco dining, or to enjoy this lovely garden.
Brochures
Property BrochureFull Details- COUNCIL TAXA payment made to your local authority in order to pay for local services like schools, libraries, and refuse collection. The amount you pay depends on the value of the property.Read more about council Tax in our glossary page.
- Band: D
- PARKINGDetails of how and where vehicles can be parked, and any associated costs.Read more about parking in our glossary page.
- Yes
- GARDENA property has access to an outdoor space, which could be private or shared.
- Yes
- ACCESSIBILITYHow a property has been adapted to meet the needs of vulnerable or disabled individuals.Read more about accessibility in our glossary page.
- Ask agent
Marthall Lane, Ollerton
Add an important place to see how long it'd take to get there from our property listings.
__mins driving to your place
Your mortgage
Notes
Staying secure when looking for property
Ensure you're up to date with our latest advice on how to avoid fraud or scams when looking for property online.
Visit our security centre to find out moreDisclaimer - Property reference 12401654. The information displayed about this property comprises a property advertisement. Rightmove.co.uk makes no warranty as to the accuracy or completeness of the advertisement or any linked or associated information, and Rightmove has no control over the content. This property advertisement does not constitute property particulars. The information is provided and maintained by Latham Estates Ltd, Holmes Chapel. Please contact the selling agent or developer directly to obtain any information which may be available under the terms of The Energy Performance of Buildings (Certificates and Inspections) (England and Wales) Regulations 2007 or the Home Report if in relation to a residential property in Scotland.
*This is the average speed from the provider with the fastest broadband package available at this postcode. The average speed displayed is based on the download speeds of at least 50% of customers at peak time (8pm to 10pm). Fibre/cable services at the postcode are subject to availability and may differ between properties within a postcode. Speeds can be affected by a range of technical and environmental factors. The speed at the property may be lower than that listed above. You can check the estimated speed and confirm availability to a property prior to purchasing on the broadband provider's website. Providers may increase charges. The information is provided and maintained by Decision Technologies Limited. **This is indicative only and based on a 2-person household with multiple devices and simultaneous usage. Broadband performance is affected by multiple factors including number of occupants and devices, simultaneous usage, router range etc. For more information speak to your broadband provider.
Map data ©OpenStreetMap contributors.
