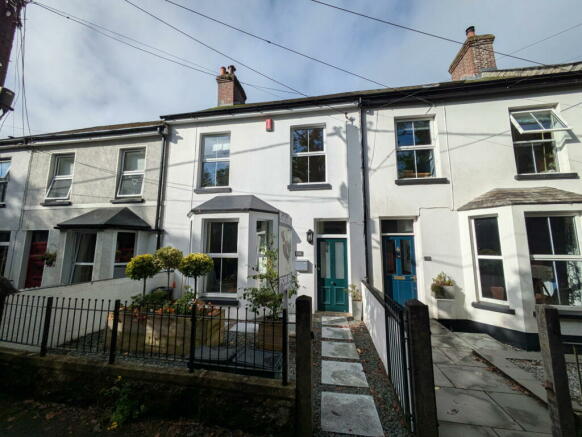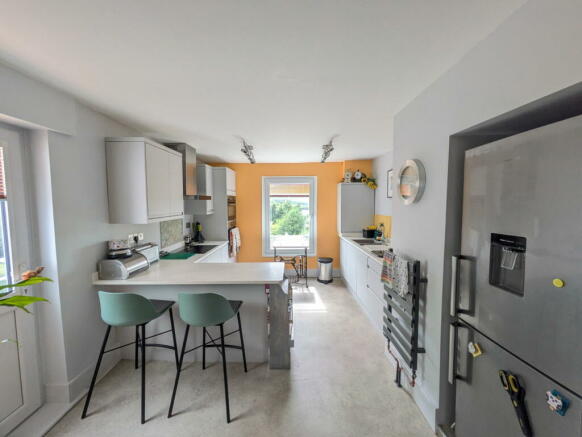Whitchurch Road, Tavistock, PL19 9DE

- PROPERTY TYPE
Terraced
- BEDROOMS
4
- BATHROOMS
1
- SIZE
Ask agent
- TENUREDescribes how you own a property. There are different types of tenure - freehold, leasehold, and commonhold.Read more about tenure in our glossary page.
Ask agent
Key features
- Substantial Victorian property
- Four double bedrooms
- Prime Whitchurch Road location
- Spacious and full of stylish character
- Well proportioned accommodation
- Wealth of original features
- Garden room/annexe with French doors with potential for multi-generational living
- Panoramic views
- Walking distance to Tavistock centre
- Close to Whitchurch Primary School
Description
This is a fantastic opportunity to acquire a spacious family home in the highly desirable Whitchurch Road area of Tavistock. This beautifully presented 4-bedroom property offers generous accommodation while retaining many original features.
The layout includes four double bedrooms, a family bathroom, and a generous through lounge/dining room. The contemporary kitchen/breakfast room is perfect for family meals, and there is a separate WC for added convenience. Additionally, the ground floor features an annexe that provides extra living space.
Outside, you'll find a rear garden with a raised patio area and a summer house, making it ideal for outdoor entertaining and relaxation. This property is very well presented throughout and is not to be missed!
Situation:
The property is located on the highly desirable Whitchurch Road area of Tavistock. It is a short walk away from Whitchurch Primary School, Whitchurch Down and the Moors and the centre of Tavistock. There is also an hourly bus service into Tavistock.
Directions: Travelling from Tavistock along the Whitchurch Road, 130 Whitchurch Road is situated halfway between Mohuns Park and School Road.
Accommodation:
Main hallway with stripped floorboards, period coving, original wood handrail to stairs and doors through to Lounge/Dining Room, kitchen to rear and w.c.
Ground Floor:
Lounge/Dining Room: substantial open plan living area with feature fireplaces in both rooms, period coving, stripped floorboards and views to the rear over the garden and countryside.
Cloakroom: Fully tiles with stripped floorboard, white wc, handbasin and opaque double glazed window.
Kitchen/Breakfast room: Range of quality wall and base units with contemporary breakfast bar, integrated single oven and combination microwave, induction hob, 1 1/2 sink, integrated slimline dishwasher, space for fridge freezer and heated towel rail. There is a Juliet balcony to the side and the rear window offers far reaching views across the garden and countryside.
Stairs to Ground Floor:
Annex: This is currently presented as a Garden Room with French doors leading out to the raised patio area for al fresco dining, a Utility Area with further access to the garden and a large storage area. There is the further potential to remodel this area and to provide an annexe for multi generational living or to generate additional rental income.
Upstairs:
Half landing with skylight window leading to:
Bedroom 4: Large double room overlooking side of property with stripped floorboards and period coving, radiator.
Family Bathroom: Fully tiled flooring and half panelled walls. Contemporary stand alone bath with sink and w.c and separate shower cubicle. Window overlooking garden and downlights.
Upper landing: Stripped floorboards with dado rail
Master Bedroom: Large double with eye-light windows, overlooking rear garden, period coving, radiator.
Bedroom 2: Large double to front of property with period coving, radiator.
Bedroom 3: Large double to front of property with period coving, radiator.
External:
The rear garden is accessed from the lower ground floor annexe/utility room to a paved pathway with steps leading to a gently sloping garden with an upper section laid to lawn a wildlife pond and raised vegetable beds. The garden is planted with mature shrubs to the borders which add to the feeling of seclusion and at the end of the garden is a large beautifully crafted bespoke wooden summerhouse with a secluded decking seating area which would be deal for homeworking or as a workshop (electricity would need to be arranged).
Agents Notes:
Fixtures, fittings, appliances or any building services referred to does not imply that they are in working order or have been tested by us. The suitability and working condition of these items and services is the responsibility of purchasers.
Services: Mains gas, electric, water
Council Tax: West Devon Borough Council D
Brochures
Brochure 1Brochure 2- COUNCIL TAXA payment made to your local authority in order to pay for local services like schools, libraries, and refuse collection. The amount you pay depends on the value of the property.Read more about council Tax in our glossary page.
- Band: D
- PARKINGDetails of how and where vehicles can be parked, and any associated costs.Read more about parking in our glossary page.
- Ask agent
- GARDENA property has access to an outdoor space, which could be private or shared.
- Private garden
- ACCESSIBILITYHow a property has been adapted to meet the needs of vulnerable or disabled individuals.Read more about accessibility in our glossary page.
- Ask agent
Whitchurch Road, Tavistock, PL19 9DE
NEAREST STATIONS
Distances are straight line measurements from the centre of the postcode- Gunnislake Station3.9 miles
- Calstock Station4.1 miles
- Bere Alston Station4.5 miles
Notes
Staying secure when looking for property
Ensure you're up to date with our latest advice on how to avoid fraud or scams when looking for property online.
Visit our security centre to find out moreDisclaimer - Property reference S1045588. The information displayed about this property comprises a property advertisement. Rightmove.co.uk makes no warranty as to the accuracy or completeness of the advertisement or any linked or associated information, and Rightmove has no control over the content. This property advertisement does not constitute property particulars. The information is provided and maintained by Salisburys, Tavistock. Please contact the selling agent or developer directly to obtain any information which may be available under the terms of The Energy Performance of Buildings (Certificates and Inspections) (England and Wales) Regulations 2007 or the Home Report if in relation to a residential property in Scotland.
*This is the average speed from the provider with the fastest broadband package available at this postcode. The average speed displayed is based on the download speeds of at least 50% of customers at peak time (8pm to 10pm). Fibre/cable services at the postcode are subject to availability and may differ between properties within a postcode. Speeds can be affected by a range of technical and environmental factors. The speed at the property may be lower than that listed above. You can check the estimated speed and confirm availability to a property prior to purchasing on the broadband provider's website. Providers may increase charges. The information is provided and maintained by Decision Technologies Limited. **This is indicative only and based on a 2-person household with multiple devices and simultaneous usage. Broadband performance is affected by multiple factors including number of occupants and devices, simultaneous usage, router range etc. For more information speak to your broadband provider.
Map data ©OpenStreetMap contributors.





