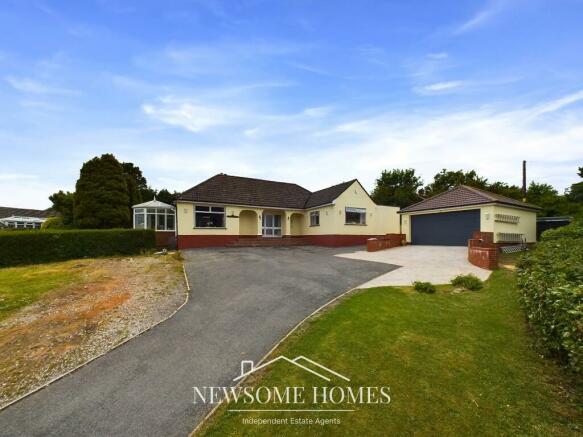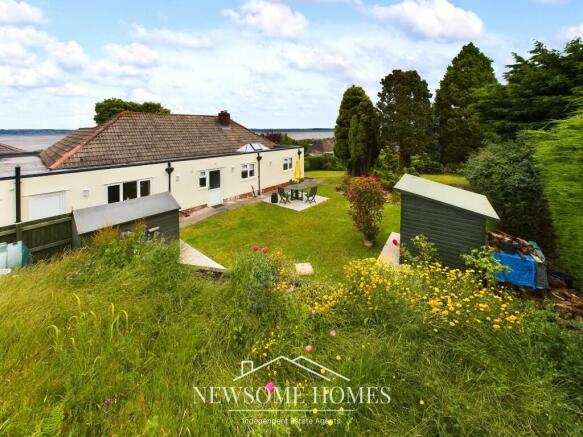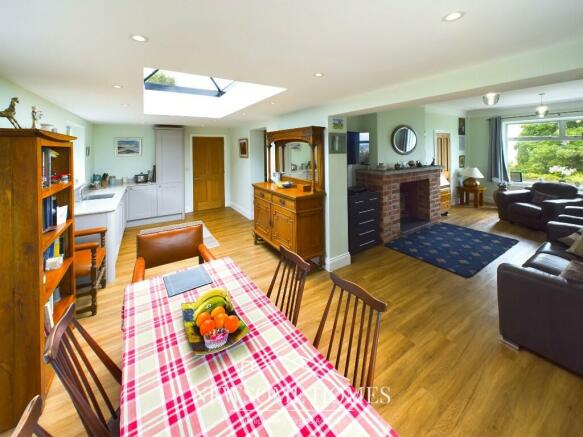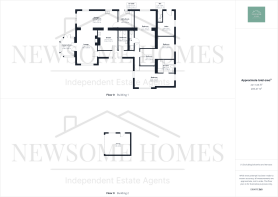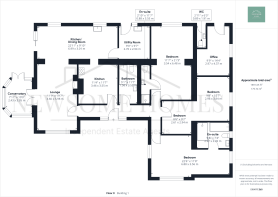
Sandy Lane, Bagillt

- PROPERTY TYPE
Detached Bungalow
- BEDROOMS
3
- BATHROOMS
4
- SIZE
Ask agent
- TENUREDescribes how you own a property. There are different types of tenure - freehold, leasehold, and commonhold.Read more about tenure in our glossary page.
Freehold
Key features
- Set in Approximately 0.45 acre plot
- Stunning Dee Estuary Views
- Extended Detached Bungalow
- Three Double Bedrooms - Two with En-suites
- Lounge & Conservatory
- Kitchen & Dining Area
- Utility Room
- External Office & W.C.
- Beautiful Gardens with Vegetable Patch
- Detached Double Garage
Description
Set in an elevated position, the property benefits from stunning Dee estuary views, with accommodation comprises: Entrance Hall, Lounge, Conservatory, Modern Kitchen & Dining Room, Kitchen/ Breakfast Room, Large Modern Utility Room, Three Double Bedrooms, Two with Modern En-suite Bathrooms, and a Modern Three Piece Bathroom Suite. There is an Office/ Study which is accessed externally as well as external W.C./ Wash Room, making it ideal for working from home or running a business.
The property is approached via a sweeping driveway which provides ample 'Off Road' parking and leads to a recently built Double Detached Garage. To the front you will find lawn gardens bound by hedging and trees. A pathway leads to the rear where you will find good size lawn gardens and patio area with mature trees and hedging. There is a 'wild flower' garden and access to a vegetable plot with fruit trees. Views can be found towards the Dee estuary from both the front and rear gardens.
Location:
The property is located in Bagillt, a small village on the North Wales coast which is located between Flint and Holywell. Both of these towns offer excellent amenities including primary schools, band one secondary schools, shops, supermarkets, banks and all the other local conveniences. Located in the village is a primary school, local shops, post office and several village pubs. The A548 coast road runs adjacent to Bagillt and offers excellent transport links to the North Wales coast and Chester via Flint and the Deeside Industrial Estate. Alternatively, the A55 bypass is only two miles away offering further transport links to North Wales, Chester, the Wirral and further afield via the national motorway network. The property is situated within walking distance of the Wales Coastal Path, which is a designated long-distance trail which follows, or runs close to, the coastline of Wales and is ideal for cyclist, ramblers and dog walkers.
Accommodation Comprises:
Steps up to, double glazed frosted door, opens into:
Entrance Hall:
Wooden parquet flooring, two panelled radiators, coved ceiling with recessed down lights, doors into:
Lounge:
Recessed fire place housing a multi fuel stove set on a slate hearth with mantle over, wood effect laminate flooring, wall lights, coved ceiling, double glazed window to the front elevation with views towards the Dee estuary. Opens into:
Kitchen & Dining Area:
Housing a range of wall and base units with granite worktops with inset sink unit with mixer tap over, wood effect laminate flooring, panelled radiator, recessed down lights, TV point, electronic roof light, Upvc double glazed window to the rear elevation and Upvc double glazed sliding door opens to the garden with views towards the Dee estuary. Opens into:
Kitchen/ Breakfast Room:
Housing a range of wall and base units with granite worktops, built-in double oven and grill with an integral four ring hob with extractor fan over and tiled splashback, panelled radiator, recessed down lights, smoke alarm, door gives access back in to the entrance hall.
Utility Room:
Large utility room accessed from the kitchen & dining area.
Base units with work tops and void and plumbing below for washing machine and tumble dryer, stainless steel sink unit and drainer with mixer tap over, panelled radiator, larder cupboard, extractor fan, Upvc double glazed window to the rear elevation, Upvc door with double glazed frosted unit, opens to the rear garden.
Bedroom One:
Large and spacious bedroom with dual aspect windows to the side and front elevation with views towards the Dee estuary and beyond, two panelled radiator, door into
En-Suite:
Four piece suite comprising: Walk-in shower with wall mounted mains shower with glazed screen, bath with central mixer tap over, low flush W.C., sink and vanity unit with mixer tap over, shaver point, partially tiled walls, tiled floor, extractor fan, heated chrome towel rail, Upvc double glazed frosted window to the side elevation.
Bedroom Two:
Large and spacious bedroom with panelled radiator, Upvc double glazed window to the rear elevation. Door into:
Three piece suite comprising: Shower cubicle with wall mounted electric shower with glazed door, low flush W.C., sink and vanity unit with mixer tap over, shaver point, partially tiled walls, tiled floor, extractor fan, heated chrome towel rail, Upvc double glazed frosted window to the side elevation.
Bedroom Three:
Large and spacious bedroom with panelled radiator, Upvc double glazed window to the side elevation.
Bathroom:
Three piece suite comprising: Panelled bath with mixer tap and shower attachment over, low flush W.C., sink and vanity unit with mixer tap over, shaver point, partially tiled walls, tiled floor, extractor fan, recessed down lights, heated chrome towel rail.
External Office:
Accessed to the rear of the house is an external office, ideal for working from home or for running a small business. Panelled radiator, flooring standing Worcester oil fired boiler, Upvc double glazed window to the side elevation.
External W.C.:
Ideal 'gardeners' W.C. or a great addition to the adjoining external office.
Two piece suite comprising: Low flush W.C., wall mounted sink with taps over and tiled splashback, tiled floor.
Outside:
The property is approached via a sweeping driveway which provides ample 'Off Road' parking and leads to a recently built Double Garage. To the front you will find lawn gardens bound by hedging and trees. A pathway leads to the rear where you will find good size lawn gardens and patio area with mature trees and hedging. There is a 'wild flower' garden and access to a vegetable plot with fruit trees. Views can be found towards the Dee estuary from both the front and rear gardens.
Double Detached Garage:
Electric up and over door, glazed window to the side elevation, Upvc door to the side.
Council Tax Band E
We Can Help!
We are delighted to offer you FREE mortgage advice. Pop into our office for a chat with our adviser, who will gladly assist you on your journey and source you the best product for your needs.
Free Valuation
Thinking of selling or letting? We can help! Why not have our expert value visit your property to discuss how we can assist with your next steps. We are a proud, family run independent estate agent with local expertise, make the most of our FREE service and assume your budget ready for your next move. Get in touch, we can help
- COUNCIL TAXA payment made to your local authority in order to pay for local services like schools, libraries, and refuse collection. The amount you pay depends on the value of the property.Read more about council Tax in our glossary page.
- Ask agent
- PARKINGDetails of how and where vehicles can be parked, and any associated costs.Read more about parking in our glossary page.
- Yes
- GARDENA property has access to an outdoor space, which could be private or shared.
- Yes
- ACCESSIBILITYHow a property has been adapted to meet the needs of vulnerable or disabled individuals.Read more about accessibility in our glossary page.
- Ask agent
Energy performance certificate - ask agent
Sandy Lane, Bagillt
NEAREST STATIONS
Distances are straight line measurements from the centre of the postcode- Flint Station2.2 miles
- Neston Station5.0 miles
- Heswall Station6.1 miles
About the agent
Welcome to Newsome Homes! With over 20 years of industry experience, specialising in residential sales, lettings and commercial property.
Whether you're looking to buy or sell, our team of skilled and knowledgeable experts are ready to assist you.
Industry affiliations

Notes
Staying secure when looking for property
Ensure you're up to date with our latest advice on how to avoid fraud or scams when looking for property online.
Visit our security centre to find out moreDisclaimer - Property reference Valparaiso. The information displayed about this property comprises a property advertisement. Rightmove.co.uk makes no warranty as to the accuracy or completeness of the advertisement or any linked or associated information, and Rightmove has no control over the content. This property advertisement does not constitute property particulars. The information is provided and maintained by Newsome Homes, Holywell. Please contact the selling agent or developer directly to obtain any information which may be available under the terms of The Energy Performance of Buildings (Certificates and Inspections) (England and Wales) Regulations 2007 or the Home Report if in relation to a residential property in Scotland.
*This is the average speed from the provider with the fastest broadband package available at this postcode. The average speed displayed is based on the download speeds of at least 50% of customers at peak time (8pm to 10pm). Fibre/cable services at the postcode are subject to availability and may differ between properties within a postcode. Speeds can be affected by a range of technical and environmental factors. The speed at the property may be lower than that listed above. You can check the estimated speed and confirm availability to a property prior to purchasing on the broadband provider's website. Providers may increase charges. The information is provided and maintained by Decision Technologies Limited. **This is indicative only and based on a 2-person household with multiple devices and simultaneous usage. Broadband performance is affected by multiple factors including number of occupants and devices, simultaneous usage, router range etc. For more information speak to your broadband provider.
Map data ©OpenStreetMap contributors.
