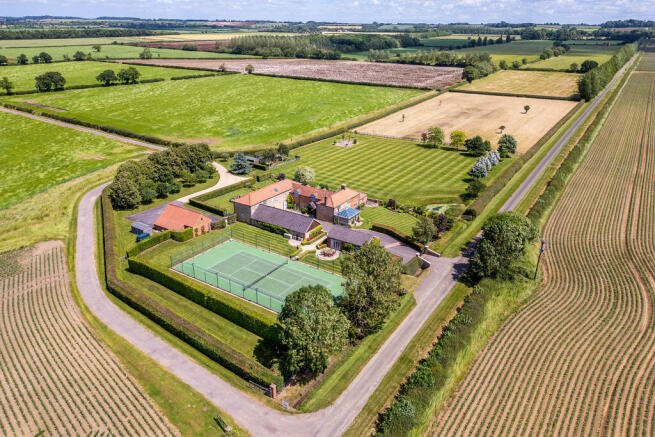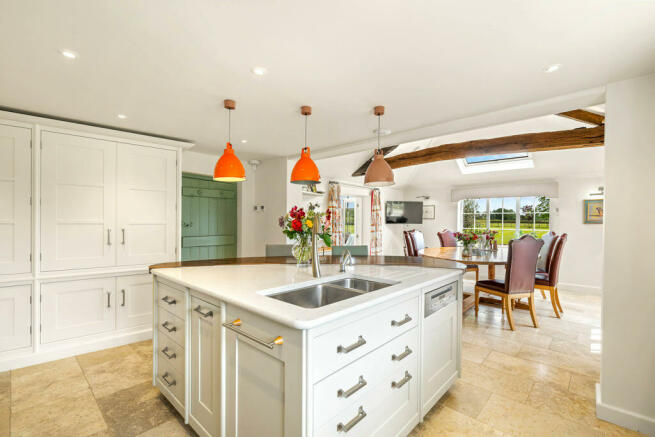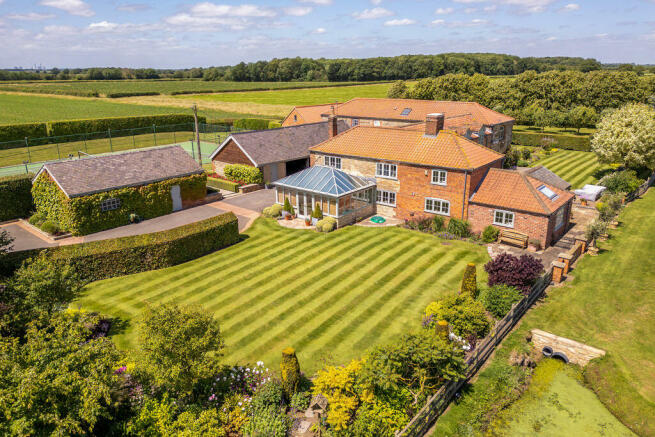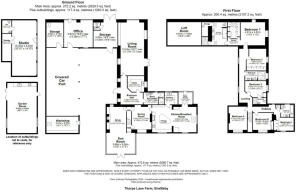Thorpe Lane Farm, Thorpe Lane, Brattleby, Lincoln, Lincolnshire, LN1 2YN

- PROPERTY TYPE
Barn Conversion
- BEDROOMS
6
- BATHROOMS
3
- SIZE
Ask agent
- TENUREDescribes how you own a property. There are different types of tenure - freehold, leasehold, and commonhold.Read more about tenure in our glossary page.
Freehold
Key features
- Nestling in around 6.18 acres of manicured grounds with open countryside views
- Immaculately presented six bedroom barn conversion
- Extending to around 5,066 sq ft
- Converted and restored to an extremely high standard
- Tennis court/Gym/Office/Party room
Description
Immaculately presented six bedroom barn conversion
Extending to around 5,066 sq ft
Converted and restored to an extremely high standard
Nestling in around 6.18 acres of manicured grounds with open countryside views - Immaculately presented six bedroom barn conversion - Extending to around 5,066 sq ft - Converted and restored to an extremely high standard - Tennis court/Gym/Office/Party room
Detailed Description
Nestling in around 6.18 acres of open countryside this immaculately presented six bedroom barn conversion extends to around 5,066 sq ft. The property has been converted and restored to an extremely high standard throughout including the manicured grounds, tennis court and various useful well-kept outbuildings.
Key Features
* High quality fixtures throughout
* Zoned under floor heating
* Starlink hard wired Internet with Wi FI repeaters
* Alarm system
* Immaculate grounds and paddock
* Useful and flexible outbuildings include Gym/Studio, Home office and Party Room
* Tennis court
* Electric Gates
Location
Directions
From the A15 Lincolnshire Showground roundabout proceed on the A1500 Tillbridge Lane until you reach a right hand turn to Scampton. Stay on the B1398 until you reach Brattleby and as you enter the village turn left onto Thorpe Lane where the property can be found on your right hand side.
Entrance Hall
A beautiful oak framed porch leads you to the entrance hall with Stone flooring, double glazed window to the side elevation, radiator and door to;
Lounge
Double glazed casement window to side elevation, large feature arched window to rear elevation and double glazed French doors to side elevation, built-in shelving and storage, bioethanol fireplace, bespoke sliding storage unit hiding the tv and sound bar, two column radiators.
Utility Room
Double glazed casement window to side elevation, fitted wall and base units with Belfast sink, space and plumbing for washing machine and tumble dryer, tiled walls, door to;
Cloakroom
Double glazed casement window to rear elevation, two piece suite comprising a low flush WC and wash basin in vanity unit, tiled walls, heated towel, radiator, door to;
Boiler Room
With Worcester oil fired boiler.
Dining Room
Double glazed casement window to front elevation, door to snug/storage cupboard.
Sun Room/Snug
Glazed garden room leading into the snug with double glazed windows to front and rear elevation and double glazed French doors to side elevation, further door to under stairs storage cupboard which is not currently in use, cast iron open fire with Stone surround, built-in storage, four radiators.
Kitchen/Breakfast Room
Double glazed casement window to front and side elevation, double glazed Velux window, Bespoke Chiselwood kitchen with marble worktops, built-in Miele oven and induction hob. Separate island with stainless steel one and a half bowl sink and water filter tap, built-in Miele dishwasher, Integral bin,
electric Aga range cooker, double wooden doors to;
Side Entrance Porch
Double glazed door to side elevation and double glazed window to side elevation.
First floor
Bedroom One
A beautiful master suite with two feature windows to the rear and side elevation offering great views across the grounds, two column radiators.
Dressing Room
With skylight window, bespoke fitted wardrobe and vanity area with lighting.
En-suite Bathroom
An opulent bathroom that would not look out of place in a 5 star hotel. This bespoke space features two skylight windows, Villeroy and Boch bath with marble top, Villeroy and Boch low flush WC, large walk in shower with dual shower, heated towel rail, extractor, airing cupboard housing a further hot
water tank and built in shelving.
Bedroom Two
Double glazed casement window to side elevation, radiator, bespoke built in wardrobes.
Shower Room
Double glazed casement window to side elevation, high quality three piece suite comprising large walk in shower with seat and dual shower head, Vitra low flush WC, ceramic sink set in a marble topped vanity unit, heated towel rail, part tiled walls, loft access.
Bedroom Three
Double glazed casement window to side elevation, built in storage cupboard, radiator and door to;
En-suite Shower Room
Three piece suite comprising mid flush wc, wash basin in vanity unit, shower cubicle, heated towel rail, part tiled walls and extractor.
Bedroom Four
Double glazed casement window to front elevation, radiator.
Bedroom Five
Double glazed casement window to front elevation, radiator, built-in storage.
Bedroom Six
Double glazed casement window to front elevation, radiator, built-in storage.
Bathroom
Double glazed casement window to rear elevation, high quality three piece suite with Villeroy and Boch sink set in a marble topped vanity unit, bath with marble surround and separate shower head built in, Vitra low flush WC, heated towel rail, part tiled walls, built in storage shelves and extractor.
Landing
With double glazed casement windows to rear and side elevation, built in cupboard housing large water tank, loft access and two radiators.
Outside
The property nestles in immaculate formal grounds extending to around 2.87 acres with clipped hedges, mature trees/planting, patio areas, pond, separate fenced garden area which is rabbit and dog proof with raised beds, compost area and a timber shed. A further 3.31 acre fenced and
hedged grass paddock leads from the lawned area.
Tennis Court
A full size hard court with retractable floodlights and barrier hedging providing sheltered playing conditions.
Buildings
Office
Two large feature windows with door to rear elevation, single glazed picture window to front elevation, two radiators.
Store Room One
Double wooden gates to rear elevation, power and light, door to;
WC
Two piece suite comprising mid flush WC and wash basin.
Store Room Two
With Grant oil fired boiler and radiator.
Four Bay Car Port
A well-proportioned covered space an adjoining gardeners workshop.
Gardeners Workshop
Double glazed Velux window to side elevation, workbench, electric radiator.
Garden Room
Single glazed windows to side elevations, French doors to side elevation, fitted wall and base units with Belfast Sink, built in oven/grill, electric hob, dishwasher, four modern electric heaters, Pod Point electric car charger on back outside wall.
Studio
Currently used a Pilates studio with a parking area and access from the rear driveway this flexible space offers a variety of uses. The open plan space offers heating and air conditioning, Oak beams, double glazed windows to front elevation, double glazed picture window to side elevation, doors to large equipment storage room and a WC.
Loft Room
Currently only accessible via a ladder, but with the addition of an external staircase this room could be a great games room or home office.
Amenities
The property is located just on the edge of Brattleby which is a small conservation village located around 7.5 miles from the Cathedral City of Lincoln. Local amenities can found in the nearby villages of Ingham and Scampton. Lincoln offers a more comprehensive range of facilities including shops,
restaurants and cafés, leisure facilities, universities and the County Hospital. For commuting further afield there are road links with the A46, A15 and A57. Newark train station has a direct train to London Kings Cross (journey time from 71 minutes)
Tenure & Possession
Freehold and for sale by private treaty.
Council Tax
Band D
Mobile
We understand from the client there is good coverage from EE and Vodafone.
Broadband
We understand from owner that the property has Starlink broadband which is hard wired throughout the property and provides an average speed of 150mb - 200mb.
The property offers mains water, electric, oil fired central heating, zoned under floor heating, data cabinet, Klargester treatment plant. The seller has also installed a new 63 mm water pipe to the property which provides excellent water pressure across the two boilers.
Strictly by appointment with the agent
Tennis court/Gym/Office/Party room
Brochures
BrochureEPC Certificate- COUNCIL TAXA payment made to your local authority in order to pay for local services like schools, libraries, and refuse collection. The amount you pay depends on the value of the property.Read more about council Tax in our glossary page.
- Ask agent
- PARKINGDetails of how and where vehicles can be parked, and any associated costs.Read more about parking in our glossary page.
- Yes
- GARDENA property has access to an outdoor space, which could be private or shared.
- Yes
- ACCESSIBILITYHow a property has been adapted to meet the needs of vulnerable or disabled individuals.Read more about accessibility in our glossary page.
- Ask agent
Energy performance certificate - ask agent
Thorpe Lane Farm, Thorpe Lane, Brattleby, Lincoln, Lincolnshire, LN1 2YN
NEAREST STATIONS
Distances are straight line measurements from the centre of the postcode- Saxilby Station4.1 miles
Notes
Staying secure when looking for property
Ensure you're up to date with our latest advice on how to avoid fraud or scams when looking for property online.
Visit our security centre to find out moreDisclaimer - Property reference 442835FH. The information displayed about this property comprises a property advertisement. Rightmove.co.uk makes no warranty as to the accuracy or completeness of the advertisement or any linked or associated information, and Rightmove has no control over the content. This property advertisement does not constitute property particulars. The information is provided and maintained by Brown&CoJHWalter, Lincoln. Please contact the selling agent or developer directly to obtain any information which may be available under the terms of The Energy Performance of Buildings (Certificates and Inspections) (England and Wales) Regulations 2007 or the Home Report if in relation to a residential property in Scotland.
*This is the average speed from the provider with the fastest broadband package available at this postcode. The average speed displayed is based on the download speeds of at least 50% of customers at peak time (8pm to 10pm). Fibre/cable services at the postcode are subject to availability and may differ between properties within a postcode. Speeds can be affected by a range of technical and environmental factors. The speed at the property may be lower than that listed above. You can check the estimated speed and confirm availability to a property prior to purchasing on the broadband provider's website. Providers may increase charges. The information is provided and maintained by Decision Technologies Limited. **This is indicative only and based on a 2-person household with multiple devices and simultaneous usage. Broadband performance is affected by multiple factors including number of occupants and devices, simultaneous usage, router range etc. For more information speak to your broadband provider.
Map data ©OpenStreetMap contributors.




