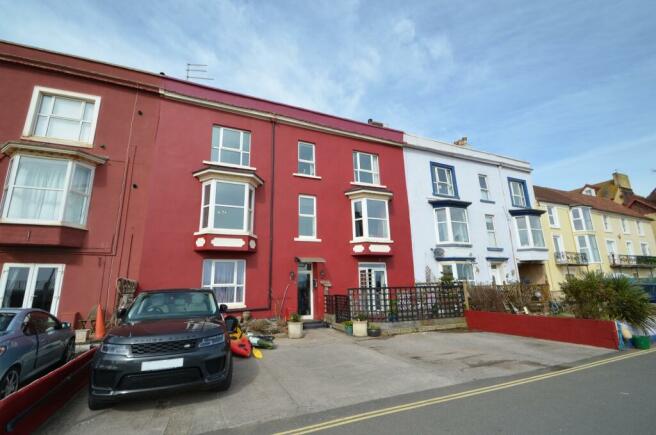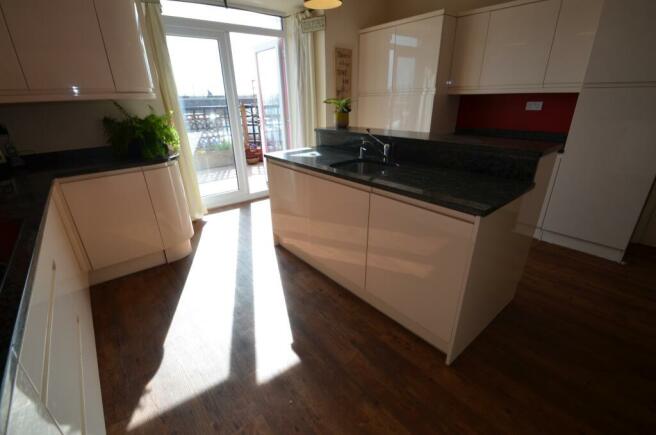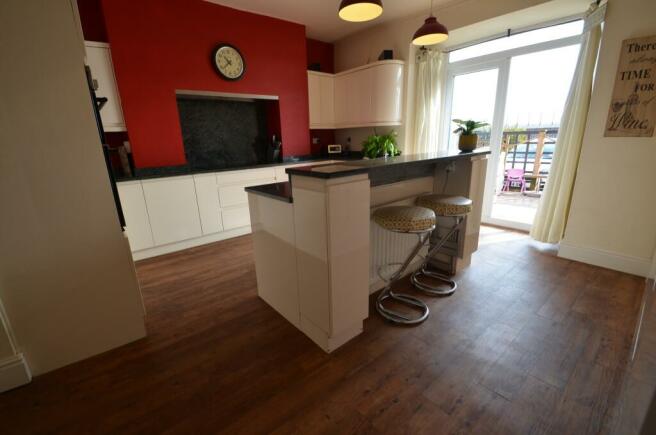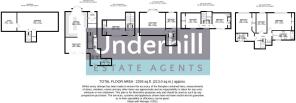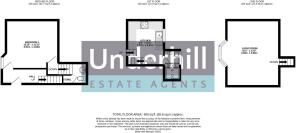Marine Parade, Dawlish

- PROPERTY TYPE
Terraced
- BEDROOMS
7
- BATHROOMS
3
- SIZE
Ask agent
- TENUREDescribes how you own a property. There are different types of tenure - freehold, leasehold, and commonhold.Read more about tenure in our glossary page.
Ask agent
Key features
- 7 Bedroom, Mid-Terraced, Period Property
- Fantastic Sea Front Views
- Self Contained 1 Bed Maisonette
- Off Road Parking
- Large Games Room
- 4 Bathrooms
- 2 Reception Rooms
- Modern Fitted Kitchen/Bathrooms
- Court Yard Garden
- Double Glazing & Central Heating Throughout
Description
The coastal town of Dawlish is a charming South Devon seaside resort, known for its sandy beaches, roughly mid-way between the City of Exeter and Torbay. The well-known brook, 'Dawlish Water', flows through the heart of the town and is home to a variety of fowl, including the famous black swan. The town has a good range of shopping and recreational amenities and is also well placed for exploring the South Hams, Dartmoor and the historic towns of Dartmouth and Totnes. The City of Exeter and the M5 motorway are also a short drive away, there is a railway connection to London via Exeter and Exeter Airport provides an increasing number of domestic and international flights.
Front approach
Positioned opposite the Sea Front in Dawlish. Off road parking for 5 vehicles and a lovely sun terrace perfect for sitting and enjoying the sunshine.
Porch
UPVC double glazed door to fore, ceiling light point, Karndean luxury vinyl flooring with coir mat. Entrance to Maisonette 14a Marine Parade.
Entrance Hall
Single glazed obscured door and windows to fore, ceiling light point, Karndean luxury vinyl flooring, stairs to first floor accommodation, door leading to kitchen.
Ground Floor
Kitchen
14' 9" (4.50m) x 13' (3.96m):
A modern fitted kitchen with white gloss wall, drawer and base units, granite surfaces, above counter lighting, large integrated induction hob, oven and overhead extractor, integrated larder, integrated full height fridge and dishwasher, central island with stainless steel sink and granite breakfast bar, three ceiling light points, UPVC double glazed double door opening out to the sun terrace at the front of the property and Karndean luxury vinyl flooring. Open plan to:
Dining Room
13' 6" (4.11m) x 9' 3" (2.82m):
A good sized dining room with fantastic UPVC bi folding doors opening out to the garden perfect for al-fresco dining, double radiator, spotlights and Karndean luxury vinyl flooring. Door leading to:
Utility Room
9' 8" (2.95m) x 6' 1" (1.85m):
UPVC double glazed door to rear, ceiling light point, spotlights, single radiator, plumbing for freestanding freezer, washing machine and tumble drier, Karndean luxury vinyl flooring and coir mat. Stairs to basement and door leading to:
Cloakroom WC
6' 3" (1.91m) x 4' 1" (1.24m):
UPVC obscured double glazed window to rear, central heating boiler and water tank, ceiling light point, semi-pedestal sink, low level WC and Karndean luxury vinyl flooring.
Basement
Large under stairs storage cupboard.
Basement Games Room
23' 9" (7.24m) x 11' 1" (3.38m):
A spacious reception room currently used as a games room, two single radiators, spotlights and Karndean luxury vinyl flooring.
Study
11' 10" (3.61m) x 8' 11" (2.72m):
Spotlights and Karndean luxury vinyl flooring.
First Floor Landing 1
UPVC double glazed window to rear, ceiling light point and carpeted flooring.
Bedroom One
10' 9" (3.28m) x 9' 1" (2.77m):
Double bedroom with UPVC double glazed window to rear, ceiling light point, single radiator and carpeted flooring.
En-suite
2' 7" (0.79m) x 8' 11" (2.72m):
Modern fitted suite with single enclosure shower unit, pedestal sink and low level WC. Extractor fan, white towel rail, built in storage, spotlights and tile effect vinyl flooring.
First Floor Landing 2
Ceiling light point and carpeted flooring.
Living Room
15' 1" (4.60m) x 13' 4" (4.06m):
Bright and spacious living room with UPVC double glazed bay window to the front with stunning views overlooking the sea and South Devon coastline, ceiling light point, double radiator, inset log burner, TV aerial point and carpeted flooring.
Bedroom Two
9' 4" (2.84m) x 6' 4" (1.93m):
Single bedroom with UPVC double glazed window to the front with stunning views overlooking the sea, built in wardrobe, ceiling light point and carpeted flooring.
Second Floor Landing 1
UPVC double glazed window to rear, ceiling light point and carpeted flooring.
Bedroom Three
9' 1" (2.77m) x 9' (2.74m):
Double bedroom with UPVC double glazed window to rear, built in wardrobe, wall light point, ceiling light point, single radiator and laminate flooring.
Bedroom Four
8' 9" (2.67m) x 9' 3" (2.82m):
Double bedroom with UPVC double glazed sliding door to rear, ceiling light point, built in storage cupboard and carpeted flooring.
En-suite
2' (0.61m) x 6' 10" (2.08m):
Modern fitted suite with single enclosure shower unit, semi-pedestal sink, low level WC, built in storage, ceiling light point, extractor fan and laminate flooring.
Second Floor Landing 2
Loft access hatch, built in storage cupboard and carpeted flooring.
Bathroom
13' (3.96m) x 5' 7" (1.70m):
Modern fitted bathroom with white suite comprising of a panel bath, walk in double shower, semi pedestal sink with vanity and mixer tap and low level WC. Double radiator, built in storage, with Velux window to rear, spotlights, tiled floor and walls tiled to splash prone areas.
Bedroom Five
10' 3" (3.12m) x 15' (4.57m):
Double bedroom with UPVC double glazed window to front with stunning views overlooking the sea, double radiator, built in wardrobe, two ceiling light points and carpeted flooring.
Bedroom Six
6' 3" (1.91m) x 11' 8" (3.56m):
UPVC double glazed window to front with stunning views overlooking the sea, ceiling light point, single radiator and laminate flooring.
Bedroom Seven
10' 9" (3.28m) x 11' 9" (3.58m):
UPVC double glazed window to front with stunning views overlooking the sea, built in wardrobe, ceiling light point, two wall light points and carpeted flooring.
En-suite
10' 3" (3.12m) x 4' 11" (1.50m):
Velux window to rear, white towel rail, semi pedestal sink with vanity unit and mixer tap, walk in shower, low level WC, built in storage, walls tiled to splash prone areas, spotlights and wooden flooring.
Garden
Fully enclosed Courtyard style garden paved for ease of maintenance and is a glorious sun trap in good weather. Brick built raised beds, 2 garden sheds and rear access via a wooden gate.
1 Bed Maisonette - 14A Marine Parade.
The entrance to the apartment is located within the porch of the main property.
Hallway
UPVC double glazed door to side, spotlights, double radiator, carpeted flooring, stairs to first floor accommodation and door leading to:
Bedroom One
11' 11" (3.63m) x 12' 10" (3.91m):
Double bedroom with UPVC double glazed window to front with stunning views overlooking the sea, double radiator, ceiling light point, spotlights and carpeted flooring.
WC
Extractor fan, built in storage cupboard, spotlights, pedestal sink, low level WC, chrome towel rail, walls tiled to splash prone areas and carpeted flooring.
Kitchen
11' 1" (3.38m) x 9' 1" (2.77m):
Modern fitted kitchen with pale green wall, drawer and base units, granite work surfaces, integrated oven, integrated induction hob with overhead extractor, UPVC double glazed window to rear, spotlights, single radiator, integrated washer/dryer, under counter fridge and freezer and vinyl flooring.
Wet Room
3' 11" (1.19m) x 7' 5" (2.26m):
Modern fitted shower room with shower, semi-pedestal sink and low level WC. UPVC obscured double glazed window to rear, chrome towel rail, extractor fan, spotlights, shower, walls tiled to splash prone areas and tiled floor.
Living Room
16' 2" (4.93m) x 13' (3.96m):
Spacious living room with UPVC double glazed bay window to front of property with stunning views overlooking the sea, fireplace, double radiator, ceiling light point and carpeted flooring.
- COUNCIL TAXA payment made to your local authority in order to pay for local services like schools, libraries, and refuse collection. The amount you pay depends on the value of the property.Read more about council Tax in our glossary page.
- Band: TBC
- PARKINGDetails of how and where vehicles can be parked, and any associated costs.Read more about parking in our glossary page.
- Yes
- GARDENA property has access to an outdoor space, which could be private or shared.
- Yes
- ACCESSIBILITYHow a property has been adapted to meet the needs of vulnerable or disabled individuals.Read more about accessibility in our glossary page.
- Ask agent
Marine Parade, Dawlish
NEAREST STATIONS
Distances are straight line measurements from the centre of the postcode- Dawlish Station0.2 miles
- Dawlish Warren Station1.8 miles
- Teignmouth Station2.4 miles
Notes
Staying secure when looking for property
Ensure you're up to date with our latest advice on how to avoid fraud or scams when looking for property online.
Visit our security centre to find out moreDisclaimer - Property reference UDLCC_616985. The information displayed about this property comprises a property advertisement. Rightmove.co.uk makes no warranty as to the accuracy or completeness of the advertisement or any linked or associated information, and Rightmove has no control over the content. This property advertisement does not constitute property particulars. The information is provided and maintained by Underhill Estate Agents, Dawlish. Please contact the selling agent or developer directly to obtain any information which may be available under the terms of The Energy Performance of Buildings (Certificates and Inspections) (England and Wales) Regulations 2007 or the Home Report if in relation to a residential property in Scotland.
*This is the average speed from the provider with the fastest broadband package available at this postcode. The average speed displayed is based on the download speeds of at least 50% of customers at peak time (8pm to 10pm). Fibre/cable services at the postcode are subject to availability and may differ between properties within a postcode. Speeds can be affected by a range of technical and environmental factors. The speed at the property may be lower than that listed above. You can check the estimated speed and confirm availability to a property prior to purchasing on the broadband provider's website. Providers may increase charges. The information is provided and maintained by Decision Technologies Limited. **This is indicative only and based on a 2-person household with multiple devices and simultaneous usage. Broadband performance is affected by multiple factors including number of occupants and devices, simultaneous usage, router range etc. For more information speak to your broadband provider.
Map data ©OpenStreetMap contributors.
