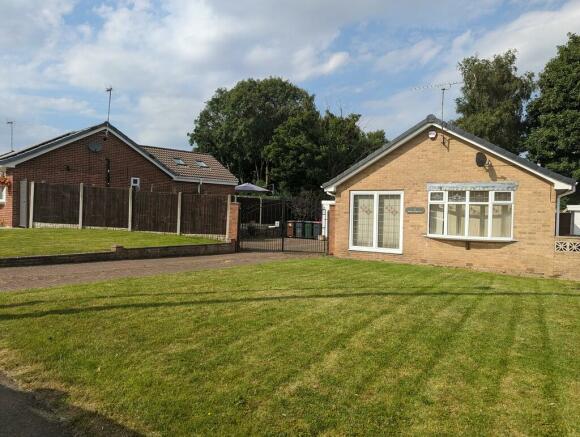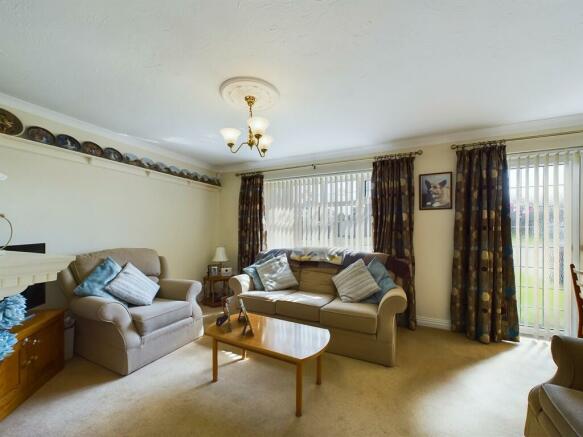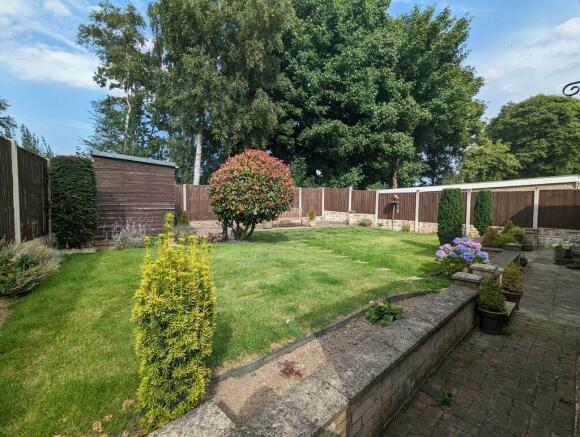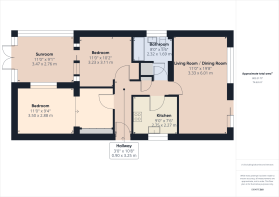
Bramley Grange Crescent, Bramley

- PROPERTY TYPE
Detached Bungalow
- BEDROOMS
2
- BATHROOMS
1
- SIZE
Ask agent
- TENUREDescribes how you own a property. There are different types of tenure - freehold, leasehold, and commonhold.Read more about tenure in our glossary page.
Freehold
Key features
- Detached bungalow
- Extended
- Two double bedrooms
- Dressing area to master
- Conservatory
- Council tax band c
- No chain
- Freehold
- Generous plot
- Must be viewed
Description
Step inside to find a welcoming entrance hall leading to a spacious lounge/dining room, complete with a stylish feature fireplace. The kitchen is equipped with a comprehensive range of fitted wall and base units, tailored for your culinary needs. The property boasts a family bathroom with a white three-piece suite.
Experience luxury in the extended master bedroom, which includes a convenient dressing area and an elegant archway to the main sleeping quarters. Additionally, a second double bedroom features patio doors opening onto a delightful rear conservatory, offering views of the beautifully landscaped garden.
The exterior of the home does not disappoint, featuring two well-maintained front lawns with a driveway leading to double gates. These open onto a generous drive with additional parking space beside the single garage-ideal for caravan storage. The rear garden is a true oasis, complete with a paved patio, lush lawn, mature shrubs, trees, and a serene playing field backdrop.
This property is not just a home, but a lifestyle choice, ready to create lasting memories for its new owners."
ENTRANCE HALL An L shape entrance hall with coving to the ceiling, loft access, dado rail to half height and side facing entrance door.
LOUNGE/DINING ROOM With coving to the ceiling and delf shelf to either side of the room. The focal point of the room is the feature fire surround, front facing bow window and front facing patio doors.
KITCHEN Having a range of fitted wall and base units finished with oak trim, wall units include extractor hood. Base units are set beneath contrasting worktops which include a single bowl sink, gas hob, eye level oven, space for fridge freezer, tiles splash backs and side facing window.
BATHROOM Having a white three piece suite which comprises of a low flush w.c, wash hand basin, bath with shower set over, tiling to walls, airing cupboard and side facing window.
BEDROOM ONE An extended master bedroom with dressing area with coving to the ceiling, mirror fronted wardrobes to one wall and decorative arch leads through to the bedroom area which has coving to the ceiling, fitted wardrobes to one wall and side facing window.
BEDROOM TWO Having coving to ceiling, parquet style flooring and patio doors lead to the conservatory.
CONSERVATORY With side and rear facing windows and rear facing French style doors to the rear garden.
OUTSIDE To the front there are two well maintained lawns with drive between. Double gates open onto the generous size block paved drive / parking area, with raised pebbled rockery. With single garage and further parking area to the side, ideal for a caravan. To the rear of the property is a beautifully maintained garden with block paved patio, lush lawn with mature shrubs and borders. There is a storage shed and to the rear of the property are playing fields.
Brochures
Sales Brochure - ...- COUNCIL TAXA payment made to your local authority in order to pay for local services like schools, libraries, and refuse collection. The amount you pay depends on the value of the property.Read more about council Tax in our glossary page.
- Band: C
- PARKINGDetails of how and where vehicles can be parked, and any associated costs.Read more about parking in our glossary page.
- Garage,Off street
- GARDENA property has access to an outdoor space, which could be private or shared.
- Yes
- ACCESSIBILITYHow a property has been adapted to meet the needs of vulnerable or disabled individuals.Read more about accessibility in our glossary page.
- Ask agent
Bramley Grange Crescent, Bramley
NEAREST STATIONS
Distances are straight line measurements from the centre of the postcode- Rotherham Central Station4.3 miles
- Conisborough Station4.5 miles
- Swinton (S. Yorks.) Station4.7 miles
About the agent
We are proud to serve the communities of Rotherham and surrounding areas - providing specialist advice, guidance, and support across all areas of the property market since 2005.
As a portfolio landlord himself, owner Tony Deveney understands the pressures of buying or selling a property and along with his team at Martin & Co Rotherham, brings a wealth of expertise to his loyal customers.
Rotherham lies on the River Don and is located between Sheffield and Doncaster, with excellent
Industry affiliations


Notes
Staying secure when looking for property
Ensure you're up to date with our latest advice on how to avoid fraud or scams when looking for property online.
Visit our security centre to find out moreDisclaimer - Property reference 100685007262. The information displayed about this property comprises a property advertisement. Rightmove.co.uk makes no warranty as to the accuracy or completeness of the advertisement or any linked or associated information, and Rightmove has no control over the content. This property advertisement does not constitute property particulars. The information is provided and maintained by Martin & Co, Rotherham. Please contact the selling agent or developer directly to obtain any information which may be available under the terms of The Energy Performance of Buildings (Certificates and Inspections) (England and Wales) Regulations 2007 or the Home Report if in relation to a residential property in Scotland.
*This is the average speed from the provider with the fastest broadband package available at this postcode. The average speed displayed is based on the download speeds of at least 50% of customers at peak time (8pm to 10pm). Fibre/cable services at the postcode are subject to availability and may differ between properties within a postcode. Speeds can be affected by a range of technical and environmental factors. The speed at the property may be lower than that listed above. You can check the estimated speed and confirm availability to a property prior to purchasing on the broadband provider's website. Providers may increase charges. The information is provided and maintained by Decision Technologies Limited. **This is indicative only and based on a 2-person household with multiple devices and simultaneous usage. Broadband performance is affected by multiple factors including number of occupants and devices, simultaneous usage, router range etc. For more information speak to your broadband provider.
Map data ©OpenStreetMap contributors.





