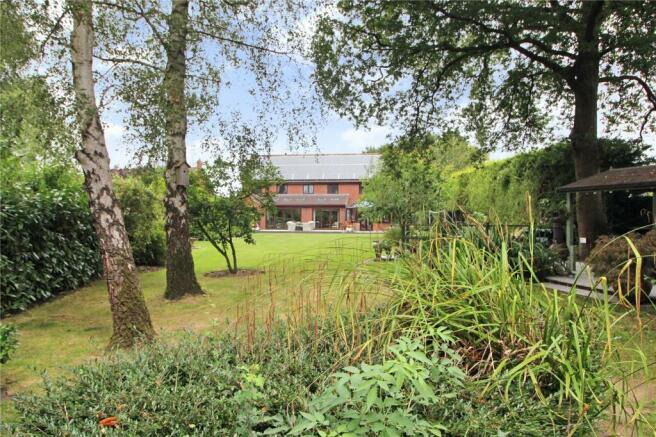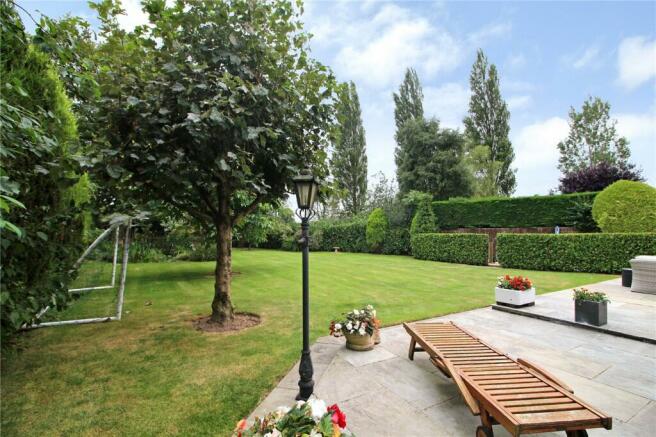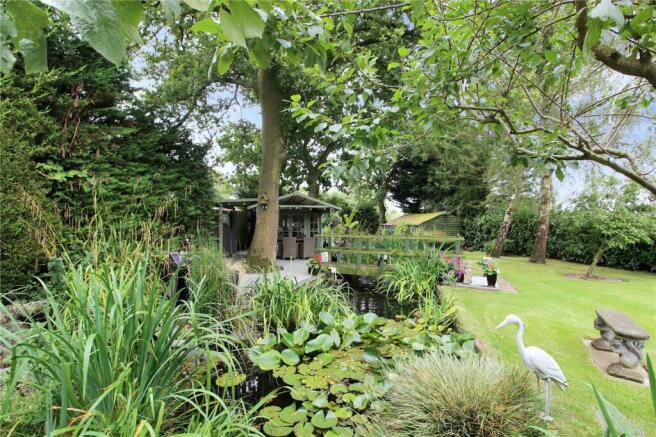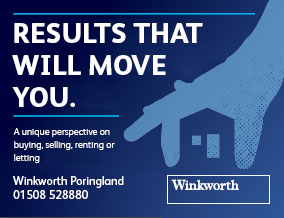
Boundary Way, Poringland, Norwich, Norfolk, NR14

- PROPERTY TYPE
Detached
- BEDROOMS
5
- BATHROOMS
2
- SIZE
Ask agent
- TENUREDescribes how you own a property. There are different types of tenure - freehold, leasehold, and commonhold.Read more about tenure in our glossary page.
Freehold
Key features
- Guide Price £850,000 - £875,000
- Simply Stunning 3100 SQ FT Detached Home
- Small, Cul-De-Sac With A Handful Of Neighbouring Properties
- Expansive Non-Over Looked South-Facing Garden
- 39 Solar Panels, 20KW Storage Battery & EPC Rated A
- Electric Gates With Videx Entry System
- Bespoke Kitchen Diner With Vaulted Ceiling
- 4 Versatile Reception Rooms
- Principal Suite With Walk-In Wardrobe & 4 Piece En-Suite
- Walking Distance Of Amenities & Schools
Description
From the moment you approach Boundary House you are sure to be impressed. The electric gated driveway provides ample side by side parking for several vehicles, parking with Boundary House is never a problem. The sizeable front lawn could be adapted to create further parking if desired.
As you discover the enclosed non-overlooked garden be prepared to fall in love with this home. This south-facing private haven is a gardener’s paradise and is perfect for expanding families and those who love the outdoors. The slate terrace is perfect for alfresco dining along with the additional porcelain terrace, which is adjacent to the versatile summer house, located centrally within the garden. The mature borders create an exceptional amount of privacy, and the colourful planting really does create a tranquil escape from busy everyday life. A clearly divided secure ‘dog garden’ is sure to appeal to those with furry friends, a useful oversized storage shed is found to the rear of the garden and an impressive pond with walking bridge really is a must see.
Once you have finished exploring what Boundary House has to offer outside and step inside, you cannot help but be impressed. The welcoming hallway offers a bright and spacious feel, instantly showcasing the 3094 SQ FT of accommodation.
The heart of the home is the stunning kitchen diner. This expansive room is flooded with natural light and boasts bi-fold doors to the garden. The luxury flooring perfectly complements the granite work surface, and the vast amount of useful cupboard space is impressive. The central island is sure to impress along with the high-quality integrated appliances, they really did think of everything when designing this bespoke kitchen.
The formal dining room is equally as impressive in size and benefits from bi-fold doors to the garden. The adjacent utility room is a great size and flows as one with the laundry room. The laundry room features an independent door to the secure ‘dog garden’ making this space perfect for those with pets. The remarkable sized sitting room offers a grand feel and seamlessly flows as one with the large conservatory, creating an unrivalled amount of living space.
The family room offers a variety of uses perfectly suiting families, multigenerational living and anyone working or running a business from home. The family room can be accessed from the home or alternatively externally. This leads to a hallway, an additional cloakroom and a large storage cupboard. This useful space has been perfect for the present sellers running a business from home but could be converted into a self-contained annex or enjoyed as a vast additional reception room. The ground floor accommodation comes complete with a useful study and a cloakroom.
All five bedrooms are found off the spacious landing along with the four-piece family bathroom. Once you discover the principal suite be prepared to fall in love with this home. Boasting an exceptional bedroom size with a vast number of built in wardrobes, an additional walk-in wardrobe and a large luxury four-piece en-suite this bedroom has it all!
The 39-solar panels with battery storage offers this expansive home considerably lower running costs to usual. Located alongside a handful of neighbouring properties yet within striking distance of amenities and Norwich’s City Centre really does make Boundary House a rare find.
The thriving village of Poringland plays host to a selection of local amenities which include a supermarket, restaurant, shops and two pubs. Both the local primary and secondary schools are rated 'Good' by Ofsted and the village also benefits from two doctor surgeries, a private dental practice, a pharmacy, a new coffee shop and a community centre which features a library and cafe.
Additional Information:
Council Tax Band - F
Local Authority - South Norfolk Council
We have been advised that the property is connected to mains water, electric and gas central heating.
Brochures
Web Details- COUNCIL TAXA payment made to your local authority in order to pay for local services like schools, libraries, and refuse collection. The amount you pay depends on the value of the property.Read more about council Tax in our glossary page.
- Band: F
- PARKINGDetails of how and where vehicles can be parked, and any associated costs.Read more about parking in our glossary page.
- Yes
- GARDENA property has access to an outdoor space, which could be private or shared.
- Yes
- ACCESSIBILITYHow a property has been adapted to meet the needs of vulnerable or disabled individuals.Read more about accessibility in our glossary page.
- Ask agent
Boundary Way, Poringland, Norwich, Norfolk, NR14
NEAREST STATIONS
Distances are straight line measurements from the centre of the postcode- Norwich Station3.9 miles
- Brundall Gardens Station4.9 miles
- Brundall Station5.4 miles
About the agent
Each one of our offices are independently owned so putting you and the local community first is paramount to who we are.
WE TREAT YOUR HOME AS IF IT WAS OUR OWN
With over 30 years worth of Estate Agency experience in the office, your home is going to be in safe hands.
Living and working in Poringland means our staff have the local knowledge needed to find the right buyer or tenant for you
Notes
Staying secure when looking for property
Ensure you're up to date with our latest advice on how to avoid fraud or scams when looking for property online.
Visit our security centre to find out moreDisclaimer - Property reference POR240533. The information displayed about this property comprises a property advertisement. Rightmove.co.uk makes no warranty as to the accuracy or completeness of the advertisement or any linked or associated information, and Rightmove has no control over the content. This property advertisement does not constitute property particulars. The information is provided and maintained by Winkworth, Poringland. Please contact the selling agent or developer directly to obtain any information which may be available under the terms of The Energy Performance of Buildings (Certificates and Inspections) (England and Wales) Regulations 2007 or the Home Report if in relation to a residential property in Scotland.
*This is the average speed from the provider with the fastest broadband package available at this postcode. The average speed displayed is based on the download speeds of at least 50% of customers at peak time (8pm to 10pm). Fibre/cable services at the postcode are subject to availability and may differ between properties within a postcode. Speeds can be affected by a range of technical and environmental factors. The speed at the property may be lower than that listed above. You can check the estimated speed and confirm availability to a property prior to purchasing on the broadband provider's website. Providers may increase charges. The information is provided and maintained by Decision Technologies Limited. **This is indicative only and based on a 2-person household with multiple devices and simultaneous usage. Broadband performance is affected by multiple factors including number of occupants and devices, simultaneous usage, router range etc. For more information speak to your broadband provider.
Map data ©OpenStreetMap contributors.





