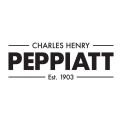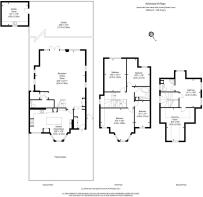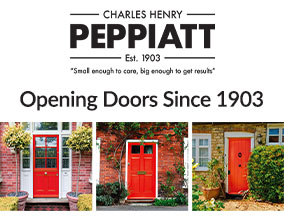
Winchmore Hill Road, Southgate, N21

- PROPERTY TYPE
Detached
- BEDROOMS
5
- BATHROOMS
3
- SIZE
2,565 sq ft
238 sq m
- TENUREDescribes how you own a property. There are different types of tenure - freehold, leasehold, and commonhold.Read more about tenure in our glossary page.
Freehold
Key features
- Wood / Laminate Flooring
- 5 Bedrooms
- Close to Shops and Local Amenities
- Double Glazing
- Fully Tiled Bathroom
- Garden
- Good Transport Links
- Immaculate Presentation
- Kitchen/Breakfast Room
- Off Street Parking
Description
This impressive 2,565 square foot, fully detached family home on the prestigious Winchmore Hill Road, N21, epitomises modern luxury and spacious living. Every detail has been thoughtfully designed to create a harmonious balance between style, comfort, and functionality, making this property a true gem in one of London`s most desirable areas.
Interior Features:
- Expansive Open Layout: As you step inside, you`re greeted by a vast, open-plan living area that seamlessly connects the different spaces. The rich hardwood flooring adds warmth and sophistication, flowing beautifully through the home, making it perfect for both daily living and entertaining guests.
- Grand Entrance and Staircase: The heart of the home features a grand, wide staircase, illuminated by a stunning skylight above. This architectural centrepiece not only enhances the natural light throughout the home but also adds a touch of grandeur that sets this property apart.
- Generously Sized Bedrooms: Each of the five bedrooms is a spacious retreat, boasting modern décor that combines comfort with style. The large windows are double glazed, ensuring a peaceful, energy efficient environment while allowing plenty of natural light to pour in. The versatility of these rooms allows for a range of uses, from cosy family bedrooms to stylish home offices or guest rooms.
- Luxurious Bathrooms:
- Main Bathroom: This bathroom is a sanctuary of relaxation, with floor-to-ceiling tiles that exude a sense of modern luxury. The centrepiece is a contemporary bathtub, perfect for unwinding after a long day.
- Loft Ensuite: Located on the top floor, the ensuite bathroom offers a sleek, modern shower and tasteful finishes, making it an ideal private space for guests or family members.
- **Guest Bathroom: Conveniently situated on the ground floor, this bathroom is perfect for visitors and adds to the home`s overall convenience and functionality.
- Designer Kitchen: The kitchen is a highlight of the property, designed with both aesthetics and practicality in mind. The stylish black floor tiles and counter tops create a striking contrast with the white walls and cabinetry, resulting in a clean, modern look. The ample counter space and high-end appliances make this kitchen not only beautiful but highly functional, the kitchen also spaces a seated breakfast area by large windows perfect for culinary enthusiasts and family gatherings alike.
Exterior Features:
- Beautifully Landscaped Back Garden: The expansive garden is an outdoor haven, offering multiple patio areas for dining and relaxation. The stone BBQ is ideal for hosting summer gatherings, while the spacious lawn, surrounded by mature trees and well maintained plants, provides a serene setting for children to play or for quiet reflection.
- Versatile Garden House: A separate garden house is tucked away in the backyard, equipped with a useful sink basin and electricity. This versatile space can be used for a variety of purposes, whether it`s for storage, a workshop, or an additional food preparation area during garden parties.
- Ample Parking with Private Driveway: The front of the house features a large, private driveway with enough space to comfortably park 3 to 4 cars. This convenience is a rare find in such a prime London location, ensuring you and your guests will always have ample parking.
Location Benefits:
- Prime Winchmore Hill Location: Nestled in the heart of N21, this property benefits from the charm and convenience of Winchmore Hill. The area is known for its vibrant community, excellent schools, and an array of local shops, cafes, and restaurants.
- Excellent Transport Links: Commuters will appreciate the proximity to public transport options, including the nearby Winchmore Hill railway station, Southgate bus and underground station and Oakwood underground station offering direct links to central London. Major roadways such as the A10 and the M25 are easily accessible, making travel by car efficient and straightforward.
Investment Potential:
This home is more than just a residence; it`s an investment in a lifestyle of comfort, convenience, and luxury. Whether you`re looking to accommodate a growing family, entertain guests, or simply enjoy the finest in modern living, this property offers it all. With its blend of spacious interiors, high-end finishes, and an unbeatable location, it promises excellent long term value.
**This is an opportunity not to be missed schedule your viewing today and take the first step toward making this beautiful property your dream home.**
Notice
Please note we have not tested any apparatus, fixtures, fittings, or services. Interested parties must undertake their own investigation into the working order of these items. All measurements are approximate and photographs provided for guidance only.
Brochures
Web Details- COUNCIL TAXA payment made to your local authority in order to pay for local services like schools, libraries, and refuse collection. The amount you pay depends on the value of the property.Read more about council Tax in our glossary page.
- Band: G
- PARKINGDetails of how and where vehicles can be parked, and any associated costs.Read more about parking in our glossary page.
- Off street
- GARDENA property has access to an outdoor space, which could be private or shared.
- Private garden
- ACCESSIBILITYHow a property has been adapted to meet the needs of vulnerable or disabled individuals.Read more about accessibility in our glossary page.
- Ask agent
Winchmore Hill Road, Southgate, N21
NEAREST STATIONS
Distances are straight line measurements from the centre of the postcode- Southgate Station0.6 miles
- Winchmore Hill Station0.7 miles
- Grange Park Station1.0 miles
About the agent
At Charles Henry Peppiatt, we have over 50 years' experience in the local residential property market in NW5 and surrounding areas. We are fully independent which allows us to be flexible to accommodate your individual requirements and deliver a more personalised service, tailored to your home buying, selling and letting needs. · We pride ourselves on delivering an outstanding level of Customer Service and due to our extensive knowledge of the area and understanding.
Industry affiliations

Notes
Staying secure when looking for property
Ensure you're up to date with our latest advice on how to avoid fraud or scams when looking for property online.
Visit our security centre to find out moreDisclaimer - Property reference 16767_AGRN. The information displayed about this property comprises a property advertisement. Rightmove.co.uk makes no warranty as to the accuracy or completeness of the advertisement or any linked or associated information, and Rightmove has no control over the content. This property advertisement does not constitute property particulars. The information is provided and maintained by Charles Henry Peppiatt Ltd, London. Please contact the selling agent or developer directly to obtain any information which may be available under the terms of The Energy Performance of Buildings (Certificates and Inspections) (England and Wales) Regulations 2007 or the Home Report if in relation to a residential property in Scotland.
*This is the average speed from the provider with the fastest broadband package available at this postcode. The average speed displayed is based on the download speeds of at least 50% of customers at peak time (8pm to 10pm). Fibre/cable services at the postcode are subject to availability and may differ between properties within a postcode. Speeds can be affected by a range of technical and environmental factors. The speed at the property may be lower than that listed above. You can check the estimated speed and confirm availability to a property prior to purchasing on the broadband provider's website. Providers may increase charges. The information is provided and maintained by Decision Technologies Limited. **This is indicative only and based on a 2-person household with multiple devices and simultaneous usage. Broadband performance is affected by multiple factors including number of occupants and devices, simultaneous usage, router range etc. For more information speak to your broadband provider.
Map data ©OpenStreetMap contributors.





