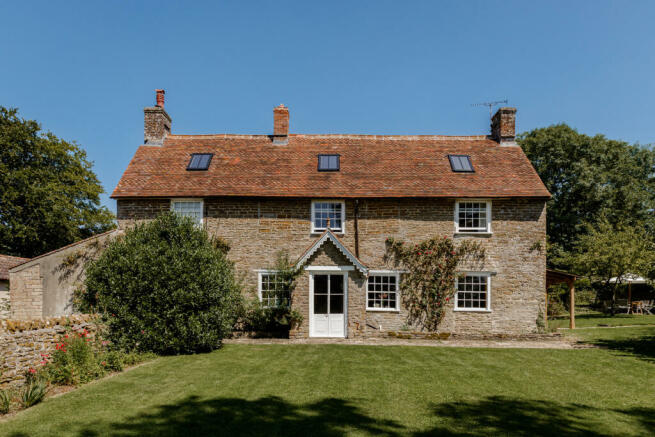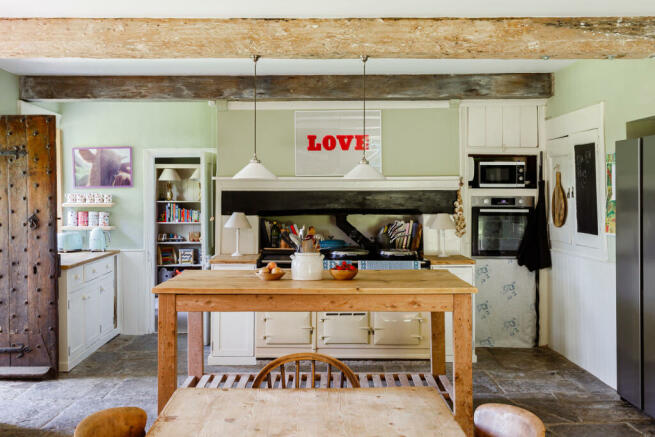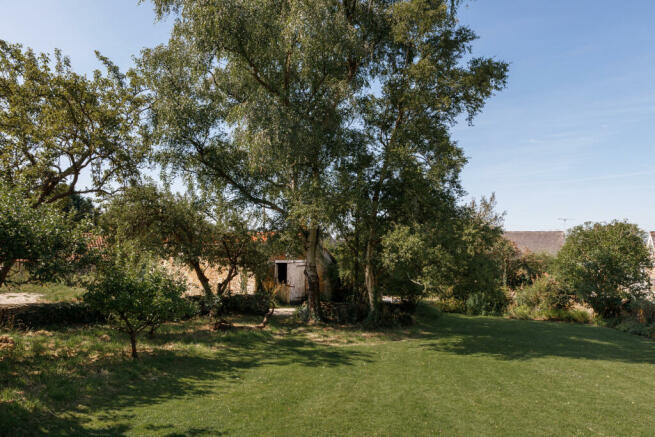
Dash Hayes, Kington Magna, Dorset

- PROPERTY TYPE
Detached
- BEDROOMS
4
- BATHROOMS
3
- SIZE
5,091 sq ft
473 sq m
- TENUREDescribes how you own a property. There are different types of tenure - freehold, leasehold, and commonhold.Read more about tenure in our glossary page.
Freehold
Description
Setting the Scene
The medieval village of Kington Magna was thought to date from the 12th to the 14th centuries, judging by archaeological records. The site at the top of the hill was abandoned during the Black Death, and over the succeeding centuries, Kington Magna settled itself in the lea of this hill in Blackmore Vale.
At the end of a long, private driveway, this 16th-century farmhouse is protected by a studded, arrow-proof front door. A selection of mullioned windows at the rear of the house are thought to have been sourced from Shaftesbury Abbey.
The Grand Tour
The glazed gable porch is a light, welcoming entry to the house, perfect for kicking off muddy boots and hanging up coats. Beyond the porch, a weathered and studded solid timber door establishes the period material palette.
From here is an open-plan kitchen and dining room, atmospherically set beneath exposed beams. A bright, triple-aspect space, this is the heart of the house with strong visual connections to the rambling country garden. Timeworn flags ground the kitchen, while oak floorboards run underfoot in the adjoining dining space. Wooden countertops run above cream-coloured kitchen cabinetry, and there is a large range within a former fireplace. A Belfast sink has been placed in front of a shuttered sash window with pretty tree views.
There is a snug off the kitchen, cocooned by green walls and dark exposed beams. A bressummer beam frames the large fireplace, which contains a wood burner on top of a stone hearth. A window with a deep sill is perfect for perching on or for arranging favourite objects. Playfully concealed behind a bookcase is a doorway to a room currently used as a workshop.
There is a ground-floor bedroom that could instead be used as a quiet study, if desired. A playfully pink cloakroom sits adjacent and there is a generous utility room at the opposite end of the plan.
Situated on the first floor, the primary bedroom is a bright, restful space, with sold oak beams run overhead. Through an archway, there is a magnificently spacious en suite bathroom. Blue-patterned twin sinks sit atop slatted wooden cabinetry with mullion casement windows above. Through another archway, a wet-room houses two side-by-side walk-in showers. A porthole looks through a stepped platform where a free-standing bathtub sits in the lea of a window.
The two remaining bedrooms on the first floor have excellent storage and peaceful views out over the garden; both are served by a green-painted family bathroom. There is a large attic too, with plenty of potential.
The Great Outdoors
The house sits within four acres of grounds, providing leafy views from every aspect. The gardens have been thoughtfully considered, divided naturally into a series of landscaped rooms for all manner of rural activity. There is also a well-established orchard, where 18 apple trees bear fruit every harvest, and plenty of space to develop a vegetable garden.
The outhouses comprise a barn at the foot of the drive which started life as an apple barn, a garage, and a series of red-brick stables. A well conserved red brick building is set within the tall ewe hedging, which would lend well to use as a creative workshop or overflow accomodation with its own garden. There is also an external wood store that can be easily accessed from the sitting room.
Out and About
Kington Magna is nestled in the rolling green pastures of the Blackmore Vale in Dorset. The area is known for its exceptional countryside, fitting for those keen to embrace the outdoors. Kington Magna is a historic village with a 14th-century church and a village hall that still functions as a centre for community activities. Nearby, you can walk between the medieval villages of Mells and Nunney, taking in the spectacular flora and fauna.
Nearby local pubs include The Stapleton Arms and The Ship, both known for their seasonal menu and rolling views out over the surrounding hills. The local towns of Frome, Castle Cary and Bruton all provide various shopping, educational, recreational and cultural facilities. Bruton is possibly the most popular local town, home to the members-only Newt hotel restaurant and gardens, Michelin-starred Osip restaurant and internationally acclaimed Hauser and Wirth art gallery, with surrounding gardens by Piet Oudolf.
There are several highly regarded independent schools in the area, including Sherborne, Canford and Port Regis, as well as plenty of Ofsted "Good"-rated state schools.
There is a rail service from Gillingham to London Waterloo taking about two hours and from Castle Cary to Paddington in about 90 minutes on the fast train. Bristol, Bournemouth and Exeter Airports are all just over an hour’s drive away offering connections within the UK and to many international destinations. Southampton Airport is also accessible.
Council Tax Band: G
- COUNCIL TAXA payment made to your local authority in order to pay for local services like schools, libraries, and refuse collection. The amount you pay depends on the value of the property.Read more about council Tax in our glossary page.
- Band: G
- PARKINGDetails of how and where vehicles can be parked, and any associated costs.Read more about parking in our glossary page.
- Yes
- GARDENA property has access to an outdoor space, which could be private or shared.
- Yes
- ACCESSIBILITYHow a property has been adapted to meet the needs of vulnerable or disabled individuals.Read more about accessibility in our glossary page.
- Ask agent
Energy performance certificate - ask agent
Dash Hayes, Kington Magna, Dorset
NEAREST STATIONS
Distances are straight line measurements from the centre of the postcode- Gillingham (Dorset) Station3.4 miles
- Templecombe Station3.5 miles


Inigo is an estate agency for Britain's most marvellous historic homes, from the team behind The Modern House.
We believe a beautiful home is a pleasure that never ages. We connect discerning individuals with extraordinary spaces, no matter the price or provenance.
Covering urban and rural locations across Britain, our team combines proven experience selling distinctive homes with design and architectural expertise. We unlock the true value of every cottage, coach house and conversion we represent by telling its story with in-depth features and magazine-quality photography.
We take our name from Inigo Jones, the self-taught genius who kick-started a golden age of home design.
Inigo is a Certified B Corporation, part of a global community of businesses that meet high standards of social and environmental impact.
Notes
Staying secure when looking for property
Ensure you're up to date with our latest advice on how to avoid fraud or scams when looking for property online.
Visit our security centre to find out moreDisclaimer - Property reference TMH81340. The information displayed about this property comprises a property advertisement. Rightmove.co.uk makes no warranty as to the accuracy or completeness of the advertisement or any linked or associated information, and Rightmove has no control over the content. This property advertisement does not constitute property particulars. The information is provided and maintained by Inigo, London. Please contact the selling agent or developer directly to obtain any information which may be available under the terms of The Energy Performance of Buildings (Certificates and Inspections) (England and Wales) Regulations 2007 or the Home Report if in relation to a residential property in Scotland.
*This is the average speed from the provider with the fastest broadband package available at this postcode. The average speed displayed is based on the download speeds of at least 50% of customers at peak time (8pm to 10pm). Fibre/cable services at the postcode are subject to availability and may differ between properties within a postcode. Speeds can be affected by a range of technical and environmental factors. The speed at the property may be lower than that listed above. You can check the estimated speed and confirm availability to a property prior to purchasing on the broadband provider's website. Providers may increase charges. The information is provided and maintained by Decision Technologies Limited. **This is indicative only and based on a 2-person household with multiple devices and simultaneous usage. Broadband performance is affected by multiple factors including number of occupants and devices, simultaneous usage, router range etc. For more information speak to your broadband provider.
Map data ©OpenStreetMap contributors.




