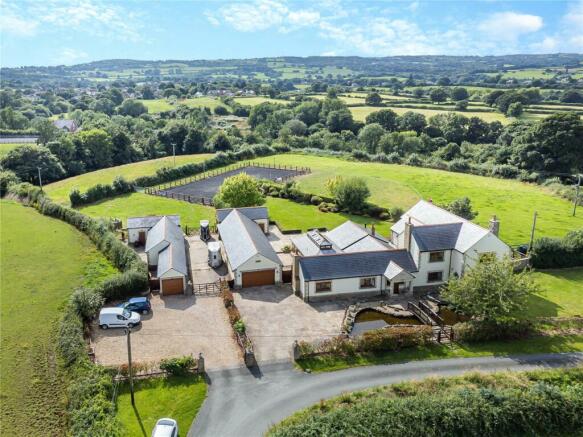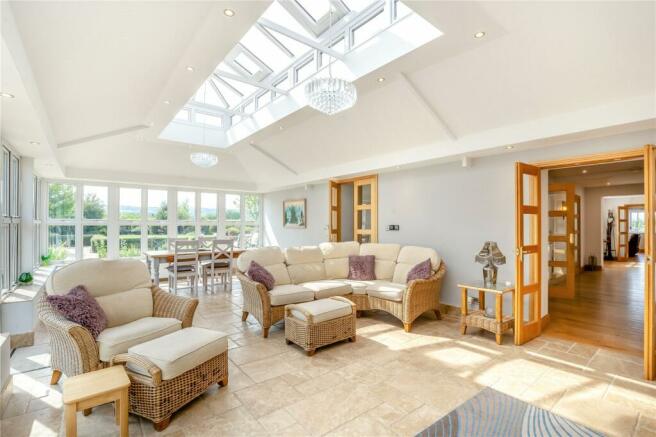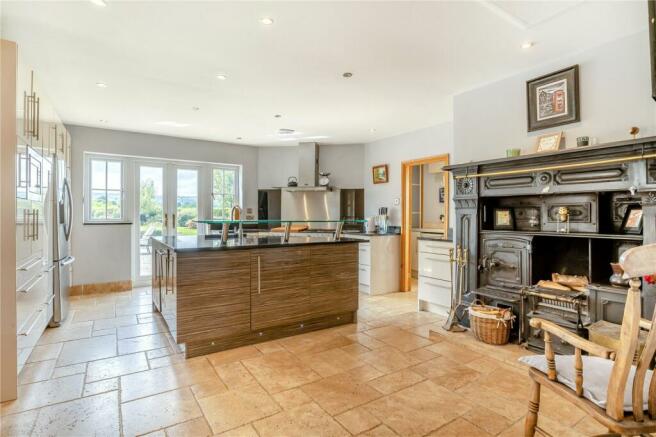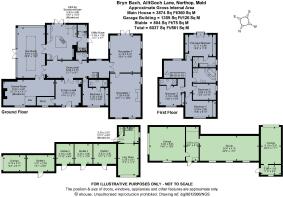
Northop, Mold, Flintshire

- PROPERTY TYPE
Equestrian Facility
- BEDROOMS
5
- BATHROOMS
4
- SIZE
3,874-6,037 sq ft
360-561 sq m
- TENUREDescribes how you own a property. There are different types of tenure - freehold, leasehold, and commonhold.Read more about tenure in our glossary page.
Freehold
Key features
- 5 Bedrooms
- 4 Reception Rooms
- 4 Bathrooms
- Equestrian facility
- Numerous outbuildings
- Purpose built stables
- Paddocks with ménage
- EPC rating D
- Approx. 360 sq. m (3,874 sq. ft) of living accommodation
- Approximately 5.91 Acres
Description
A charming and generously proportioned family residence, finished to a high standard throughout, offering flexible accommodation for modern family living. Bryn Bach benefits from numerous outbuildings and stables and is set within a generous plot, which extends to approximately 5.91 acres. The land is split between mature gardens, open paddocks and a ménage.
Ground floor
• A wood grain effect UPVC door opens into a welcoming entrance hall, with feature inglenook fireplace and inset wood burning stove. The hallway hosts a doorway leading into a home office before a further set of double doors open into an imposing inner dining hall.
• The inner hall provides access into the majority of the downstairs accommodation and also hosts the staircase, which has been neatly finished with oak spindles.
• To the left of the hallway, double doors open into a fabulous sunroom, which is positioned to take full advantage of the property’s rear gardens. A further set of double doors open into a games room, which has a single step down to a bar. Located at the adjacent end of the sunroom, double doors open into the breakfast kitchen, which is fitted with a range of full height high gloss cabinets, with a contrasting high gloss wood effect central island under granite work surfaces. The kitchen is fitted with a range of built in appliances including, Rangemaster oven, space for an American style fridge freezer, Siemens dishwasher and the original cast iron fire and hearth. Within the kitchen are a set of French doors leading out to the garden as well as a utility boot room, also providing external access.
• Returning to the inner hall, there is a WC, downstairs bedroom with a range of fitted wardrobes and serviced by an ensuite shower room. Located at the end of the hall, double doors open into two further reception rooms. Originally a single room, a partition has been erected in order to split the rooms into two spacious and multi-functional reception rooms.
First floor
• The staircase rises to a wide landing, providing access into all principal accommodation on the first floor including, a well-appointed principal bedroom benefiting from a range of fitted wardrobes and a Juliette balcony. The principal bedroom is serviced by an enviable ensuite bathroom, comprising a bath, separate shower enclosure with vanity basin and WC.
• The guest bedroom also benefits from fitted wardrobes and its own ensuite, while the remaining two bedrooms are serviced by the main family bathroom.
Gardens and Grounds
• Bryn Bach benefits from a spacious plot and while much of the plot is dedicated to the equestrian side of the property, the gardens have not been forgotten with both the front and rear gardens particularly spacious.
• The front aspect has a neatly paved patio which acts as the main parking area, affording space for numerous vehicles to be securely parked. The patio runs alongside a large pond with a timber footbridge before leading to an open expanse of lawn. The front boundary has been neatly planted to provide security, while not obscuring the far-reaching views towards the Dee estuary.
• Adjoining the front patio, a gateway leads past the sunroom and to the rear garden where there is a large open seating area with a box hedging acting as a boundary to the lawn. The lawns are particularly well presented and are surrounded by mature shrubberies and hedgerows.
Outbuildings
• Bryn Bach benefits from a plethora of outbuildings within its plot. The first, is immediately opposite the sunroom and is predominantly accessed via an external door located from the rear patio. The doorway opens into a large inner hall, providing internal access into a spacious studio to the right, which offers a vast array of options as a gym or entertaining space. Returning to the hall and to the left, access is granted into the double garage, which has an electric up and over door.
• A further external doorway leads into a small boot room and internal access into a secondary garage, which can be accessed from the stable yard.
• The equestrian facilities of Bryn Bach are accessed via a separate entrance and additional gravel parking area, with an additional single garage accessed from the drive. A timber gate opens onto a large stable yard which provides front access into four separate stable, a hay store and a kitchenette with WC.
Land
• A further gate from the yard opens into a turning out paddock, which acts as the main access into the ménage and additional paddocks. The paddock to the rear is accessed through an agricultural galvanised gateway, the paddock itself has a large open expanse of pastureland before it undulates down to a wooded area at the rear boundary.
• The additional paddocks are accessed through a further galvanized gateway, with a foot path leading past the ménage to an open and flat section of land, which has been carved up into smaller sections with stock proof fencing.
Situation
Bryn Bach is situated in an idyllic semi-rural setting on the fringe of the pretty village of Northop. The property occupies an elevated position with exceptional panoramic views across open countryside and the River Dee Estuary, towards Wirral Peninsular.
Northop itself offers a variety of local conveniences including a convenience store with Post Office counter, hairdressers, a popular pub and a church, whilst the market town of Mold and Chester provide a comprehensive offering.
On the educational front there are a variety of local state primary and secondary schools including a primary school in Northop, secondary schools in Connah’s Quay and Hawarden along with Cambria Business School, within ¾ of a mile. Nearby independent schools include Ruthin School and King’s and Queen’s Schools in Chester.
On the recreational front, the area is well known for some excellent walking and cycling opportunities, golf at Northop Golf Club and leisure facilities at the Deeside Stadium. The area is well placed for commuting to the commercial centres of the Northwest with the A55 Junction 3, being within 1 mile giving access to the North Wales Coast and linking to the M56 motorway network in turn connecting with the M53 and M6. Chester Business Park, Deeside Industrial Park and Wrexham Industrial Estate are within a short daily commute.
Fixtures and Fittings
All fixtures, fittings and furniture such as curtains, light fittings, garden ornaments and statuary are excluded from the sale. Some may be available by separate negotiation.
Services
Mains water, septic tank, oil heating and a EV Charging port. None of the services or appliances, heating installations, plumbing or electrical systems have been tested by the selling agents.
We understand that the current broadband download speed at the property is around 500 Mbps, however please note that results will vary depending on the time a speed test is carried out. The estimated fastest download speed currently achievable for the property postcode area is around 1000 Mbps (data taken from checker.ofcom.org.uk on 06/08/2024). Actual service availability at the property or speeds received may be different.
We understand that the property is likely to have current mobile coverage (data taken from checker.ofcom.org.uk on 06/08/2024). Please note that actual services available may be different depending on the particular circumstances, precise location and network outages.
Tenure
The property is to be sold freehold.
Local Authority
Flintshire District Council
Council Tax Band: H
Public Rights of Way, Wayleaves and Easements
The property is sold subject to all rights of way, wayleaves and easements whether or not they are defined in this brochure.
Plans and Boundaries
The plans within these particulars are based on Ordnance Survey data and provided for reference only. They are believed to be correct but accuracy is not guaranteed. The purchaser shall be deemed to have full knowledge of all boundaries and the extent of ownership. Neither the vendor nor the vendor’s agents will be responsible for defining the boundaries or the ownership thereof.
Viewings
Strictly by appointment through Fisher German LLP.
Directions
Postcode – CH7 6DL
What3words ///heats.laughs.logic
Brochures
Particulars- COUNCIL TAXA payment made to your local authority in order to pay for local services like schools, libraries, and refuse collection. The amount you pay depends on the value of the property.Read more about council Tax in our glossary page.
- Band: H
- PARKINGDetails of how and where vehicles can be parked, and any associated costs.Read more about parking in our glossary page.
- Yes
- GARDENA property has access to an outdoor space, which could be private or shared.
- Yes
- ACCESSIBILITYHow a property has been adapted to meet the needs of vulnerable or disabled individuals.Read more about accessibility in our glossary page.
- Ask agent
Northop, Mold, Flintshire
NEAREST STATIONS
Distances are straight line measurements from the centre of the postcode- Flint Station1.6 miles
- Shotton Station3.8 miles
- Hawarden Bridge Station4.0 miles
About the agent
Fisher German is a dynamic, multi-disciplined firm of chartered surveyors and estate agents, offering an extensive range of services to buyers and sellers of property across much of England and Wales. The firm has been offering professional services in all aspects of land and property for over 180 years.
We know that achieving a good sale is about creating and delivering a carefully considered strategy using a skillful blend of marketing to communicate with the target audience. Our camp
Notes
Staying secure when looking for property
Ensure you're up to date with our latest advice on how to avoid fraud or scams when looking for property online.
Visit our security centre to find out moreDisclaimer - Property reference CHS130012. The information displayed about this property comprises a property advertisement. Rightmove.co.uk makes no warranty as to the accuracy or completeness of the advertisement or any linked or associated information, and Rightmove has no control over the content. This property advertisement does not constitute property particulars. The information is provided and maintained by Fisher German, Cheshire and North Wales. Please contact the selling agent or developer directly to obtain any information which may be available under the terms of The Energy Performance of Buildings (Certificates and Inspections) (England and Wales) Regulations 2007 or the Home Report if in relation to a residential property in Scotland.
*This is the average speed from the provider with the fastest broadband package available at this postcode. The average speed displayed is based on the download speeds of at least 50% of customers at peak time (8pm to 10pm). Fibre/cable services at the postcode are subject to availability and may differ between properties within a postcode. Speeds can be affected by a range of technical and environmental factors. The speed at the property may be lower than that listed above. You can check the estimated speed and confirm availability to a property prior to purchasing on the broadband provider's website. Providers may increase charges. The information is provided and maintained by Decision Technologies Limited. **This is indicative only and based on a 2-person household with multiple devices and simultaneous usage. Broadband performance is affected by multiple factors including number of occupants and devices, simultaneous usage, router range etc. For more information speak to your broadband provider.
Map data ©OpenStreetMap contributors.





