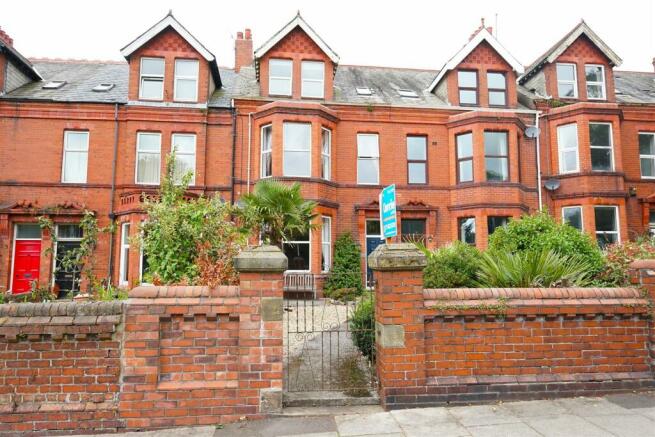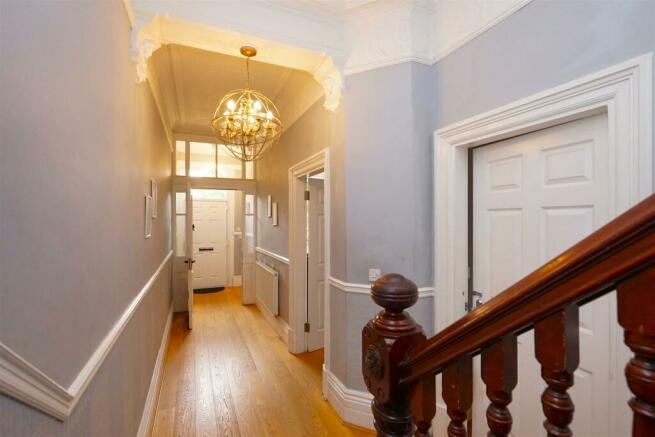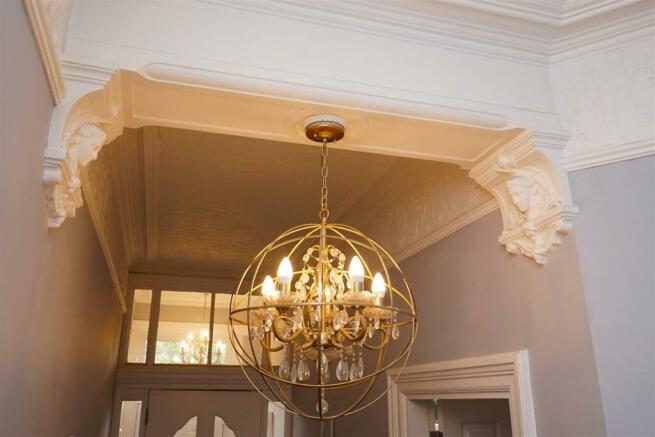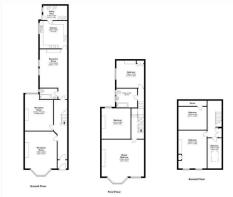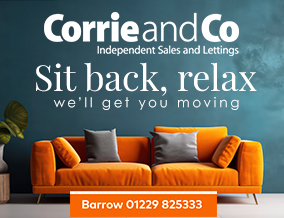
Abbey Road, Barrow-In-Furness
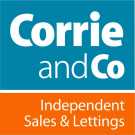
- PROPERTY TYPE
Terraced
- BEDROOMS
6
- BATHROOMS
2
- SIZE
Ask agent
- TENUREDescribes how you own a property. There are different types of tenure - freehold, leasehold, and commonhold.Read more about tenure in our glossary page.
Freehold
Key features
- Opulent Townhouse
- Original Character
- Multi Fuel Stove
- Modern Kitchen with Island
- Three Storey Home
- Incredibly Spacious Home
- Garden
- Gas Central Heating
- Double Glazing
- Council Tax Band - D
Description
This property is a most impressive and imposing townhouse. A gated front garden provides access to the Navy blue composite front door. The façade of the property oozes character in the form of detailed brickwork and architecture.
The entrance vestibule flows in to the hallway which has been fitted with Oak flooring and boasts original cornices, corbels and an original mahogany banister. The living room is located to the front aspect of the home and has continuing Oak floor from the hallway. Fitted with a modern multi fuel stove with timber mantle as well as a beautiful bay window with panelling. Cornices and picture rails complete the sophisticated aesthetic of the room. The sitting room is ideal for use as a slightly more relaxed space, perfect as a second lounge or large playroom. Fitted with Oak flooring, feature fire surround, cornices and French doors to the patio garden. The dining room is located to the end of the hallway. Boasting excellent proportions, Oak flooring and an original Victorian hearth and pie oven, as well as twin windows and tasteful décor, this room is perfect for family dinners. Beyond the dining room you will find the kitchen. The kitchen has been fitted with a good range of Cashmere shade shaker style wall and base cabinets with Oak effect laminate worktops, metallic cup handles and knobs and cream subway tile backsplash and Victorian style feature tiles. The room has been fitted with recessed spotlighting and white ceramic sink. The appliances include a range cooker with chimney style cooker hood and integrated fridge, freezer, dishwasher and microwave. The utility is conveniently located at the end of the kitchen and has been fitted out with coordinating cabinets, worktops and flooring with integrated washing machine and freezer. Also to the ground floor, a three piece bathroom with close couple WC, deep blue vanity sink and low level bath with electric shower.
Ascending to the first floor you will find the Master bedroom and two secondary bedrooms as well as the family bathroom. The Master bedroom is of excellent proportions with a bay window and plaster cornices. The room has been tastefully decorated and carpeted. The family bathroom has been fitted with a grey vanity basin, free-standing bath, separate shower cubicle with thermostatic shower and close couple WC. The floors have been tiled with Victorian patterned tiles and the walls are half tiled.
To the third floor you will find a further three bedrooms, which are all tastefully decorated with fitted carpeting.
Externally to the rear the patio has a quaint courtyard feel and has been finished with sandstone style flagstones and composite gates. The outside space is perfect for relaxation and summer barbeques.
Entrance Hallway -
Living Room - 6.27 max x 4.59 (20'6" max x 15'0" ) -
Sitting Room - 4.40 x 4.10 max (14'5" x 13'5" max ) -
Dining Room - 4.77 x 3.61 (15'7" x 11'10" ) -
Kitchen - 3.67 x 3.97 (12'0" x 13'0" ) -
Ground Floor Bathroom - 2.56 x 1.56 (8'4" x 5'1" ) -
Utility Room - 1.98m x 3.33m (6'6" x 10'11" ) -
Master Bedroom - 6.27 max x 6.18 max (20'6" max x 20'3" max ) -
Bedroom Two - 4.40 x 4.08 (14'5" x 13'4" ) -
Bedroom Three - 3.75 x 3.93 max (12'3" x 12'10" max ) - Rear elevation with built in cupboard
Family Bathroom - 2.75 x 2.91 (9'0" x 9'6" ) -
Bedroom - 3.73 x 3.33 max into eves (12'2" x 10'11" max into - Floor three rear
Bedroom Three - 5.48 x 3.73 (17'11" x 12'2" ) -
Bedroom Six - Third floor fron t
Brochures
Abbey Road, Barrow-In-Furness- COUNCIL TAXA payment made to your local authority in order to pay for local services like schools, libraries, and refuse collection. The amount you pay depends on the value of the property.Read more about council Tax in our glossary page.
- Band: D
- PARKINGDetails of how and where vehicles can be parked, and any associated costs.Read more about parking in our glossary page.
- Yes
- GARDENA property has access to an outdoor space, which could be private or shared.
- Yes
- ACCESSIBILITYHow a property has been adapted to meet the needs of vulnerable or disabled individuals.Read more about accessibility in our glossary page.
- Ask agent
Energy performance certificate - ask agent
Abbey Road, Barrow-In-Furness
NEAREST STATIONS
Distances are straight line measurements from the centre of the postcode- Barrow-in-Furness Station0.5 miles
- Roose Station1.1 miles
- Dalton Station2.6 miles
About the agent
Moving is a busy and exciting time and we're here to make sure the experience goes as smoothly as possible by giving you all the help you need under one roof. Using all media services, we offer complete market coverage, with proven sales track records, branches throughout the area, modern offices and procedures, we can guide you with confidence, through your buying or selling process. Our biggest strength is the genuinely warm, friendly and professional approach that
Industry affiliations


Notes
Staying secure when looking for property
Ensure you're up to date with our latest advice on how to avoid fraud or scams when looking for property online.
Visit our security centre to find out moreDisclaimer - Property reference 33295505. The information displayed about this property comprises a property advertisement. Rightmove.co.uk makes no warranty as to the accuracy or completeness of the advertisement or any linked or associated information, and Rightmove has no control over the content. This property advertisement does not constitute property particulars. The information is provided and maintained by Corrie and Co Ltd, Barrow In Furness. Please contact the selling agent or developer directly to obtain any information which may be available under the terms of The Energy Performance of Buildings (Certificates and Inspections) (England and Wales) Regulations 2007 or the Home Report if in relation to a residential property in Scotland.
*This is the average speed from the provider with the fastest broadband package available at this postcode. The average speed displayed is based on the download speeds of at least 50% of customers at peak time (8pm to 10pm). Fibre/cable services at the postcode are subject to availability and may differ between properties within a postcode. Speeds can be affected by a range of technical and environmental factors. The speed at the property may be lower than that listed above. You can check the estimated speed and confirm availability to a property prior to purchasing on the broadband provider's website. Providers may increase charges. The information is provided and maintained by Decision Technologies Limited. **This is indicative only and based on a 2-person household with multiple devices and simultaneous usage. Broadband performance is affected by multiple factors including number of occupants and devices, simultaneous usage, router range etc. For more information speak to your broadband provider.
Map data ©OpenStreetMap contributors.
