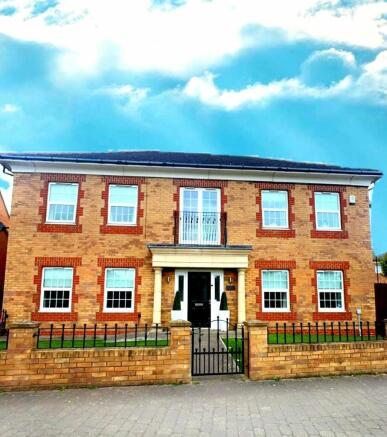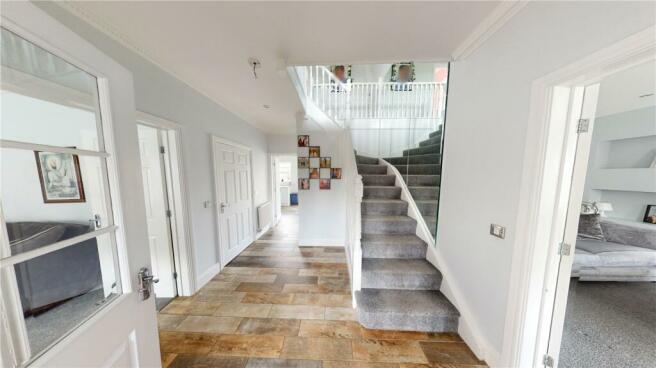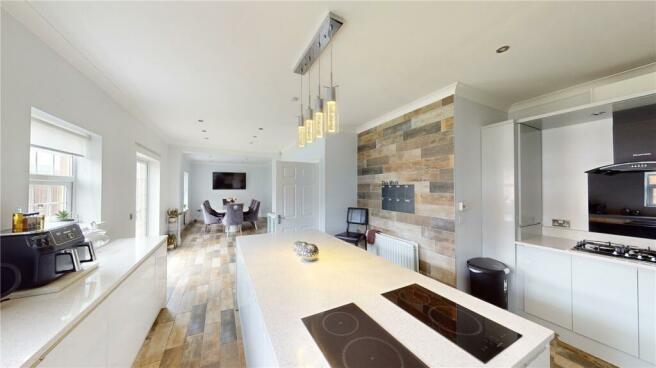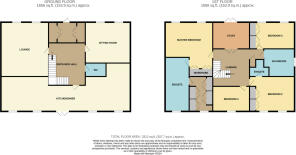
Yeldon Close, Sunderland, SR2

- PROPERTY TYPE
Detached
- BEDROOMS
4
- SIZE
Ask agent
- TENUREDescribes how you own a property. There are different types of tenure - freehold, leasehold, and commonhold.Read more about tenure in our glossary page.
Freehold
Key features
- 4 Bedrooms
- Porch
- Entrance Hall
- Reception Room
- Reception Room
- Kitchen/Diner
- Wc
- Ensuite Bathroom
- Walk-In Closet
- Ensuite Bathroom
Description
Nestled in a peaceful neighbourhood, this charming detached house offers a perfect blend of comfort and sophistication. Boasting four bedrooms, this modern property is flooded with natural light, creating a bright and inviting atmosphere throughout. The well-maintained interior features luxurious finishes and a spacious layout, perfect for family living.
The property includes a beautifully landscaped garden, ideal for relaxing or entertaining guests. Residents can enjoy the convenience of resident parking, off-street parking, and a garage for additional storage space. With its secluded location and modern amenities, this property offers a tranquil retreat from the hustle and bustle of city life.
Don't miss out on the opportunity to make this stunning house your new home. Contact us today to schedule a viewing and experience the comfort and elegance this property has to offer.
Nestled in a peaceful neighbourhood, this charming detached house offers a perfect blend of comfort and sophistication. Boasting four bedrooms, this modern property is flooded with natural light, creating a bright and inviting atmosphere throughout. The well-maintained interior features luxurious finishes and a spacious layout, perfect for family living.
The property includes a beautifully landscaped garden, ideal for relaxing or entertaining guests. Residents can enjoy the convenience of resident parking, off-street parking, and a garage for additional storage space. With its secluded location and modern amenities, this property offers a tranquil retreat from the hustle and bustle of city life.
Don't miss out on the opportunity to make this stunning house your new home. Contact us today to schedule a viewing and experience the comfort and elegance this property has to offer.
Porch
A large entrance porch with UPVC door, and double glazed windows, with two double door storage cupboards and luxury slate tile flooring.
Entrance Hall
With radiator and luxury modern slate tiled floor and access to both reception rooms, the kitchen diner and groundfloor WC, with staircase leading to first floor.
Reception Room
4.4m x 3.56m
At the front of the property, a large reception room with two double glazed windows, radiator and carpeted.
Reception Room
5.13m x 4.17m
A second reception room, at the front of the property, a large reception room with two double glazed windows, radiator and carpeted.
Kitchen/Diner
11.53m x 3.28m
At the rear of the property, with french doors to the garden, double glazed windows and radiator, the room has luxurious slate tile flooring, with the kitchen having modern wall and base units in white gloss, with granite worktops, a stainless steel sink unit, space for double cooker and microwave grill, washing machine, fridge, freezer and dishwasher, and gas and electric hob.
WC
1.55m x 1.2m
A downstairs WC tiled flooring and partially tiled walls, with WC and wash hand basin.
Master Bedroom
5.66m x 4.5m
A spacious master bedroom, with built in wardrobes, double glazed windows, radiator and ensuite bathroom.
Ensuite Bathroom
4.95m x 2.16m
A spacious ensuite, with tiled flooring, separate shower cubicle, contemporary free-standing bath, toilet and wash hand basin, with double glazed window and towel heater.
Walk-in Closet
2.97m x 2.18m
leading from the ensuite, a walk in closet with double glazed window, radiator and floor to ceiling wardrobes.
Bedroom Two
4.57m x 3m
At the rear of the property, with double glazed window, radiator and built in wardrobes.
Ensuite Bathroom
2.77m x 1.68m
A fully tiled ensuite with shower cubicle, toilet and wash basin.
Bedroom Three
4.22m x 2.6m
At the front of the property, with built in wardrobes, double glazed window and radiator.
Bedroom Four
3.25m x 2.2m
At the rear of the property, with double glazed window and radiator, currently in use as a nursery.
Study
2.95m x 1.93m
With juliette balcony with double glazed french doors and radiator.
Family Bathroom
2.74m x 11.66m
A large fully tiled bathroom, with shower, bath, toilet and wash basin, Towel heater radiator and double glazed window.
EPC
C
Tenure
Freehold
Council Tax
F
NB
Every attempt has been made to ensure accuracy, however these property particulars are approximate and for illustrative purposes only. They have been prepared in good faith and they are not intended to constitute part of an offer of contract. We have not carried out a structural survey and the services, appliances and specific fittings have not been tested. All photographs, measurements, floor plans and distances referred to are given as a guide only and should not be relied upon for the purchase of any fixture or fittings. Lease details, service charges and ground rent (where applicable) are given as a guide only and should be checked prior to agreeing a sale.
Parking
A double garage with electric roller shutter and double driveway in front
MATERIAL CONFIRMATION
The following information should be read and considered by any potential buyers prior to making a transactional decision. SERVICES: We are advised by the seller that the property has mains provide gas, electricity, water and drainage. MAINTENANCE/SERVICE CHARGES- WATER METER- Yes PARKING ARRANGEMENTS: Driveway and Garage BROADBAND SPEED: The maximum speed for broadband in this area is shown by inputting the postcode at the following link here> Broadband Speed Checker - UK's No.1 Broadband Speed Test ELECTRIC CAR CHARGER- No MOBILE PHONE SIGNAL: No known issues at the property NORTH EAST OF ENGLAND- EX MINING AREA: We operate in an ex-mining area. This property may have been built on or near an ex-mining site. Further information can/will be clarified by the Solicitors prior to completion. The information above has been provided by the seller and has not yet been verified at this point of producing this material. There may be more information related to the sale of this (truncated)
Brochures
Particulars- COUNCIL TAXA payment made to your local authority in order to pay for local services like schools, libraries, and refuse collection. The amount you pay depends on the value of the property.Read more about council Tax in our glossary page.
- Band: F
- PARKINGDetails of how and where vehicles can be parked, and any associated costs.Read more about parking in our glossary page.
- Yes
- GARDENA property has access to an outdoor space, which could be private or shared.
- Yes
- ACCESSIBILITYHow a property has been adapted to meet the needs of vulnerable or disabled individuals.Read more about accessibility in our glossary page.
- Ask agent
Yeldon Close, Sunderland, SR2
NEAREST STATIONS
Distances are straight line measurements from the centre of the postcode- Seaham Station2.0 miles
- Park Lane Metro Station2.8 miles
- University Metro Station3.1 miles
About the agent
Hegartys Estate Agents, Houghton le Spring
Wheeler House 2/3 Newbottle Street, Houghton Le Spring, DH4 4AL

WITH HEGARTYS ESTATE AGENTS, YOU GET THE BENEFIT OF:
• FREE Market appraisals
• Experience staff providing friendly, helpful and professional advice
• Latest software technology including Internet advertising, SMS Text messaging and email updates
• Proactive selling techniques
• High quality photography, floor plans and maps
• Competitive fees
Your search for a new home starts here with a wide selection of property and other useful information and lin
Notes
Staying secure when looking for property
Ensure you're up to date with our latest advice on how to avoid fraud or scams when looking for property online.
Visit our security centre to find out moreDisclaimer - Property reference HEG240155. The information displayed about this property comprises a property advertisement. Rightmove.co.uk makes no warranty as to the accuracy or completeness of the advertisement or any linked or associated information, and Rightmove has no control over the content. This property advertisement does not constitute property particulars. The information is provided and maintained by Hegartys Estate Agents, Houghton le Spring. Please contact the selling agent or developer directly to obtain any information which may be available under the terms of The Energy Performance of Buildings (Certificates and Inspections) (England and Wales) Regulations 2007 or the Home Report if in relation to a residential property in Scotland.
*This is the average speed from the provider with the fastest broadband package available at this postcode. The average speed displayed is based on the download speeds of at least 50% of customers at peak time (8pm to 10pm). Fibre/cable services at the postcode are subject to availability and may differ between properties within a postcode. Speeds can be affected by a range of technical and environmental factors. The speed at the property may be lower than that listed above. You can check the estimated speed and confirm availability to a property prior to purchasing on the broadband provider's website. Providers may increase charges. The information is provided and maintained by Decision Technologies Limited. **This is indicative only and based on a 2-person household with multiple devices and simultaneous usage. Broadband performance is affected by multiple factors including number of occupants and devices, simultaneous usage, router range etc. For more information speak to your broadband provider.
Map data ©OpenStreetMap contributors.





