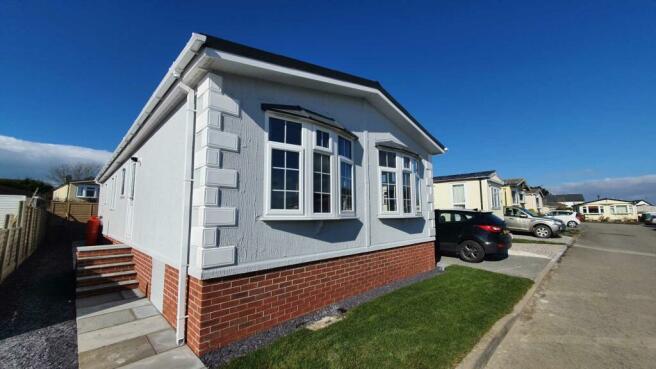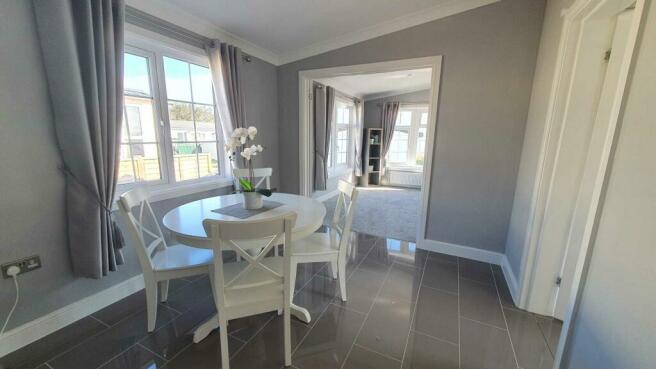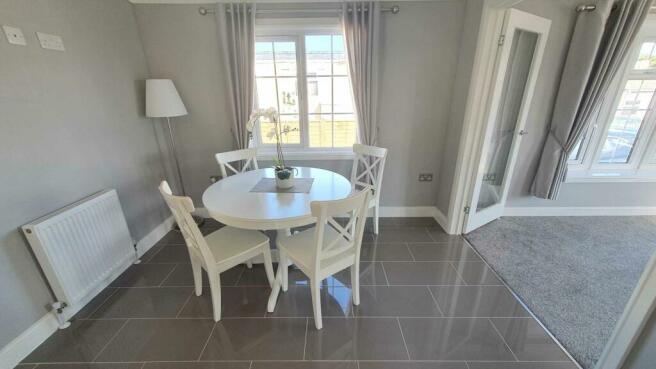Planet Park, Delabole

- PROPERTY TYPE
Detached
- BEDROOMS
2
- BATHROOMS
2
- SIZE
Ask agent
- TENUREDescribes how you own a property. There are different types of tenure - freehold, leasehold, and commonhold.Read more about tenure in our glossary page.
Ask agent
Key features
- New two bedroom park home
- En-suite master bedroom with dressing area
- Separate dining room
- Bright, airy, and comfortable rooms
- Beautiful location with countryside views
- Parking and outside space
- Near to local amenities
- REDUCED £10,000 TILL END OF JULY!!
Description
Description
Brand new two double bedroom park home with master en-suite shower room and dressing room. Large lounge and adjoining dining room. Modern kitchen with built-in appliances. Located on a well regarded site with fantastic countryside views. Near to lots of popular North Coast holiday locations such as Boscastle, Tintagel, and Bude.
From the quiet entrance road you turn onto a slabbed parking bay next to the park home. Through the Upvc front door into the hallway.
Entrance Hallway
The entrance hallway has good natural light from the glazed side door. A hall closet with room for coats, vacuum cleaner etc. Further doors lead to the bedrooms and bathroom. Radiator.
Lounge - 12'0" (3.65m) x 19'2" (5.84m)
A large, light, and bright room by virtue of two front facing shallow bay windows and a further window to the side aspect. Two central heating radiators. Fire surround with coal effect electric fire fitted. Recessed spot lighting. Double doors lead through to:
Dining Room - 9'3" (2.82m) x 10'0" (3.05m)
Another bright room with a large window to the side aspect with extra light coming through the double doors to the lounge. The flooring is a tasteful grey tile with white grouting. Doors lead through to the hallway and the kitchen.
Kitchen - 12'7" (3.84m) x 9'4" (2.84m)
The grey tiled floor continues into the kitchen which is beautifully equipped with light coloured wall and base units with cream worktops. To the side of the kitchen is a wall of full length storage cupboards and incorporates a built-in fridge freezer. Within the units are a built in washing machine and dish washer. The worktop has an integrated stainless steel sink with mixer tap. There is a four ring gas hob with an electric oven below and an extractor hood above. There is a window and glazed access door to the side aspect. Recessed spot lighting.
Bedroom 1 - 10'2" (3.1m) x 12'9" (3.89m)
An impressive room with en-suite facilities and also has an extra 1.7m recess used as a walk-in wardrobe/dressing area. Double patio doors lead out to the garden area. The en-suite comprises a corner shower with glass sliding door, a pedestal wash hand basin, and low level WC. The en-suite has the same grey tiling as the kitchen and dining rooms. Radiators to both the bedroom and en-suite. Recessed spot lighting.
Bedroom 2 - 9'4" (2.84m) x 11'0" (3.35m)
Another large double room with a large window to the side aspect. This bedroom incorporates floor to ceiling wardrobes and over-bed storage. Radiator
Bathroom
With fully tiled walls and floor. The suite comprises a panelled bath, pedestal wash hand basin, and low level WC. An opaque window is to the side aspect. Heated towel rail.
Outside
The garden area to this park home has been designed for easy maintenance and comprises of a hard standing for parking, slabbed patio areas and paths leading around with grey chippings to the sides. Ideal for outside dining and lounging in the sun. A small strip of lawn is to the front and is a nice spot for planting or for potted shrubs and plants.
Agents Notes
This is a well constructed, visually appealing, and well fitted out park home on a very popular site with outstanding countryside views.
Pets are allowed on this site.. Heating is by gas. Mains electricity, water, and drainage. Park maintenance fees are £173.93 per month and council tax is band A.
You will be impressed by this park home and its location so book your viewing before it is sold.
Notice
Please note we have not tested any apparatus, fixtures, fittings, or services. Interested parties must undertake their own investigation into the working order of these items. All measurements are approximate and photographs provided for guidance only.
Brochures
Brochure 1- COUNCIL TAXA payment made to your local authority in order to pay for local services like schools, libraries, and refuse collection. The amount you pay depends on the value of the property.Read more about council Tax in our glossary page.
- Band: A
- PARKINGDetails of how and where vehicles can be parked, and any associated costs.Read more about parking in our glossary page.
- Off street
- GARDENA property has access to an outdoor space, which could be private or shared.
- Private garden
- ACCESSIBILITYHow a property has been adapted to meet the needs of vulnerable or disabled individuals.Read more about accessibility in our glossary page.
- Ask agent
Energy performance certificate - ask agent
Planet Park, Delabole
NEAREST STATIONS
Distances are straight line measurements from the centre of the postcode- Bodmin Parkway Station12.4 miles
Notes
Staying secure when looking for property
Ensure you're up to date with our latest advice on how to avoid fraud or scams when looking for property online.
Visit our security centre to find out moreDisclaimer - Property reference 1504_KERN. The information displayed about this property comprises a property advertisement. Rightmove.co.uk makes no warranty as to the accuracy or completeness of the advertisement or any linked or associated information, and Rightmove has no control over the content. This property advertisement does not constitute property particulars. The information is provided and maintained by Kernow Properties, Camelford. Please contact the selling agent or developer directly to obtain any information which may be available under the terms of The Energy Performance of Buildings (Certificates and Inspections) (England and Wales) Regulations 2007 or the Home Report if in relation to a residential property in Scotland.
*This is the average speed from the provider with the fastest broadband package available at this postcode. The average speed displayed is based on the download speeds of at least 50% of customers at peak time (8pm to 10pm). Fibre/cable services at the postcode are subject to availability and may differ between properties within a postcode. Speeds can be affected by a range of technical and environmental factors. The speed at the property may be lower than that listed above. You can check the estimated speed and confirm availability to a property prior to purchasing on the broadband provider's website. Providers may increase charges. The information is provided and maintained by Decision Technologies Limited. **This is indicative only and based on a 2-person household with multiple devices and simultaneous usage. Broadband performance is affected by multiple factors including number of occupants and devices, simultaneous usage, router range etc. For more information speak to your broadband provider.
Map data ©OpenStreetMap contributors.






