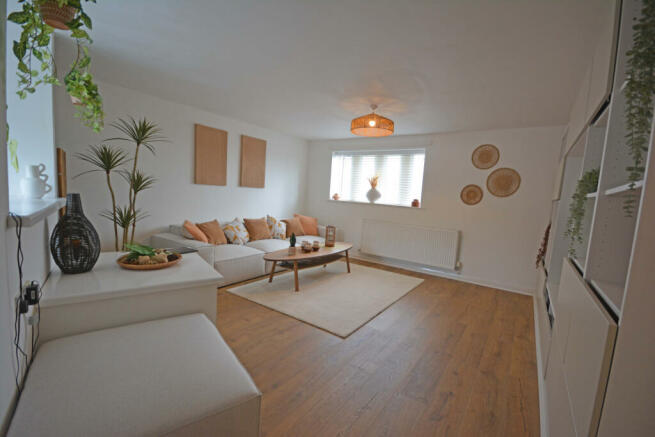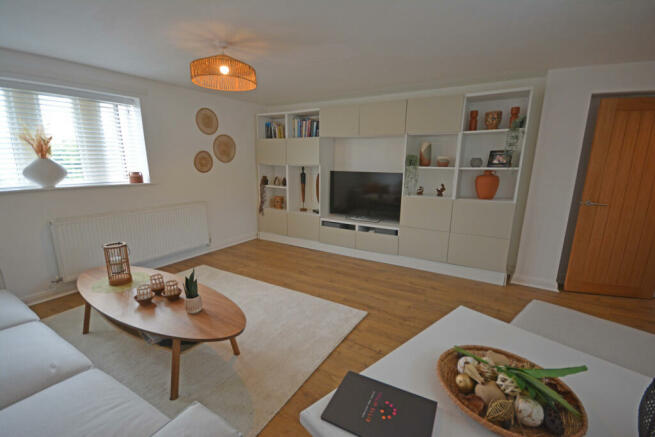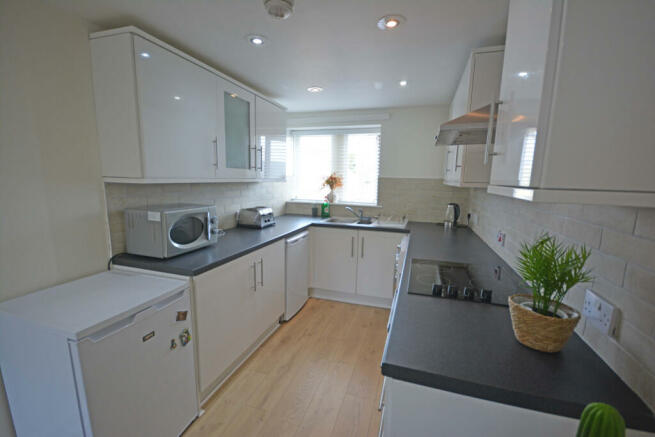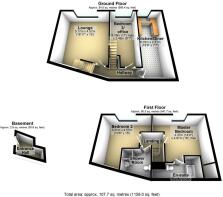Stamford Street, Mossley, OL5 0HS

- PROPERTY TYPE
End of Terrace
- BEDROOMS
3
- BATHROOMS
2
- SIZE
Ask agent
Key features
- ** Immaculate condition**
- **Beautifully decorated**
- **Two Bathrooms**
- **Amazing views**
- **Unique property**
- Kitchen-Diner
- En-suite
- Sun Deck Terrace
- Full Double Glazing
- Gas Central Heating Combi Boiler
Description
** Stunning Views** ** Beautifully presented ** ** Immaculate condition **
** Making your property dreams come true**
Philip Ellis Estate agents are very pleased to present to you this immaculate, beautifully presented THREE BEDROOM FAMILY HOME. A deceptively spacious and unique end terraced home set in the heart of Top Mossley. Want a house that has been fully renovated ? Want a house that you can just move into and enjoy your spare time. Want a house that is the envy of all your friends... then this is the house for you !
Featuring a unique layout, personal inspection of this fantastic terraced home will reveal an entrance hall, a spacious lounge, the first double bedroom and the dual aspect kitchen diner .
Stairs lead to the second floor where viewers will find a further two large double bedrooms. The master bedroom has a beautiful en-suite. There is also a family bathroom. Both beautifully appointed bedrooms and both have amazing views !!
Warmed by a new boiler and gas central heating system, the economy and comfort are enhanced further by uPVC double glazed windows. There is a parking space at the rear of the property.
Externally to the side there is an enclosed garden with Indian stone flag stones, a private little escape from the bustle of busy life !
Ideally situated for all local amenities in Mossley, plus transport links to Ashton and Manchester.
Viewing is highly recommended to fully appreciate the size and character of the accommodation on offer.
There are also a good range of local primary schools and the property is near to Mossley Hollins High School, making this an ideal choice.
Locally there are a variety of walks, including a local bridleway and canal sidewalk and being conveniently placed for access to Saddleworth, wonderful walks around Dovestones Reservoir and the Peak District National Park and Uppermill, with canal boats and a fantastic variety of shops, cafés and public houses.
You must view this great home to appreciate what lies inside. Call our Team today to book a viewing.
Proceedable Viewers only.
Disclaimer.
This brochure and property details are a representation of the property offered for sale or rent, as a guide only. Brochure content must not be relied upon as fact and does not form any part of a contract. Measurements are approximate. No fixtures or fittings, heating system or appliances have been tested, nor are they warranted by Philip Ellis Estate and lettings or any staff member in any way as being functional or regulation compliant. Philip Ellis Estate And Lettings do not accept any liability for any loss that may be caused directly or indirectly by the brochure content, all interested parties must rely on their own, their surveyor’s or solicitor’s findings. We advise all interested parties to check with the local planning office for details of any application or decisions that may be consequential to your decision to purchase or rent any property. Any floor plans provided should be used for illustrative purposes only and should be used as such by any interested party.
Property additional info
Living Room: 5.17m x 4.57m
A spacious dual aspect lounge with Upvc double glazed windows overlooking the stunning views .Engineered wooden flooring.
Diner / kitchen: 6.00m x 2.30m
WOW... a stunning dual aspect kitchen/diner . A great supply of wall and base units, with complementary work tops, splash back, integrated oven, induction hob and extractor, inset sink. A fantastic space for entertaining friends and family.
Bedroom 1: 4.37m x 4.87m
A large double room with a rear facing Upvc double glazed window, carpeted flooring, beautifully fitted bespoke wardrobes. Panoramic views over the rolling hills.
Bedroom 1 - ensuite: 2.80m x 1.50m
A beautifully appointed bathroom Wc, wash hand basin, bath and radiator. Tiled Floor.
Bedroom 2: 3.21m x 4.57m
A large double room with dual aspect Upvc double glazed windows, carpeted flooring and double radiator. New boiler in the cupboard. Beautifully fitted bespoke wardrobes.
Bedroom 3: 5.18m x 2.48m
A double room with a rear facing Upvc double glazed window, engineered flooring. Currently being used as an office
Family bathroom: 2.00m x 1.80m
A beautifully appointed shower room Wc, wash hand basin, shower cubicle with an electric shower. Wooden Floor.
Externally:
Externally to the side is a beautiful elevated private courtyard garden, enjoying stunning views over the open countryside, and hills above Mossley.
- COUNCIL TAXA payment made to your local authority in order to pay for local services like schools, libraries, and refuse collection. The amount you pay depends on the value of the property.Read more about council Tax in our glossary page.
- Band: B
- PARKINGDetails of how and where vehicles can be parked, and any associated costs.Read more about parking in our glossary page.
- Off street
- GARDENA property has access to an outdoor space, which could be private or shared.
- Yes
- ACCESSIBILITYHow a property has been adapted to meet the needs of vulnerable or disabled individuals.Read more about accessibility in our glossary page.
- Ask agent
Stamford Street, Mossley, OL5 0HS
NEAREST STATIONS
Distances are straight line measurements from the centre of the postcode- Mossley Station0.5 miles
- Greenfield Station1.7 miles
- Stalybridge Station2.7 miles
About the agent
We know the time and devotion that you've invested in your property, so when it comes to selling, we value the importance of helping you get the maximum exposure for your home.
We will work with you to develop a strategic property marketing plan tailored to your individual needs, we will use cutting-edge technology and bespoke digital design to push your property to the forefront of buyers' minds.
With our free valuations and our local knowledge, we'll tell you how much your prop
Industry affiliations

Notes
Staying secure when looking for property
Ensure you're up to date with our latest advice on how to avoid fraud or scams when looking for property online.
Visit our security centre to find out moreDisclaimer - Property reference philip_361868329. The information displayed about this property comprises a property advertisement. Rightmove.co.uk makes no warranty as to the accuracy or completeness of the advertisement or any linked or associated information, and Rightmove has no control over the content. This property advertisement does not constitute property particulars. The information is provided and maintained by Philip Ellis Properties Limited, Whitefield. Please contact the selling agent or developer directly to obtain any information which may be available under the terms of The Energy Performance of Buildings (Certificates and Inspections) (England and Wales) Regulations 2007 or the Home Report if in relation to a residential property in Scotland.
*This is the average speed from the provider with the fastest broadband package available at this postcode. The average speed displayed is based on the download speeds of at least 50% of customers at peak time (8pm to 10pm). Fibre/cable services at the postcode are subject to availability and may differ between properties within a postcode. Speeds can be affected by a range of technical and environmental factors. The speed at the property may be lower than that listed above. You can check the estimated speed and confirm availability to a property prior to purchasing on the broadband provider's website. Providers may increase charges. The information is provided and maintained by Decision Technologies Limited. **This is indicative only and based on a 2-person household with multiple devices and simultaneous usage. Broadband performance is affected by multiple factors including number of occupants and devices, simultaneous usage, router range etc. For more information speak to your broadband provider.
Map data ©OpenStreetMap contributors.




