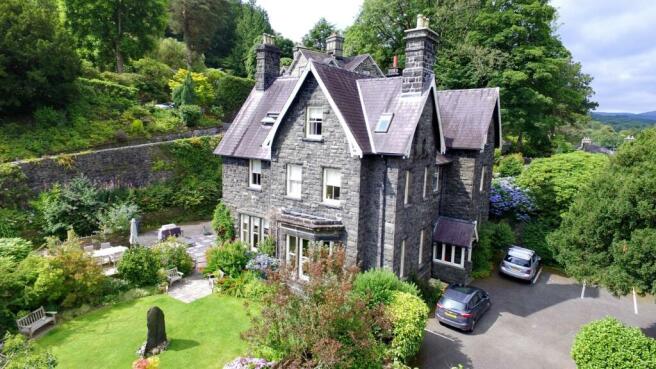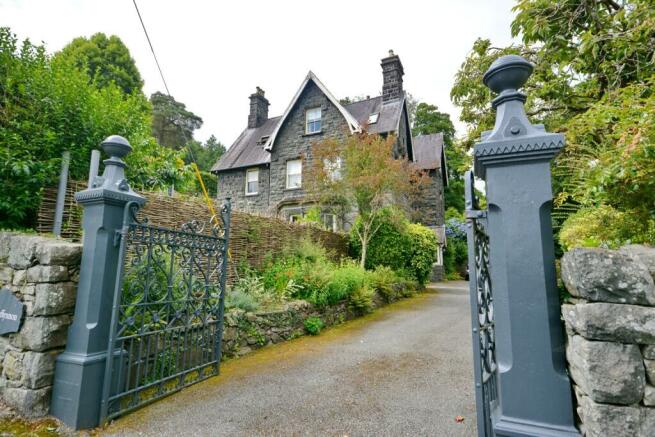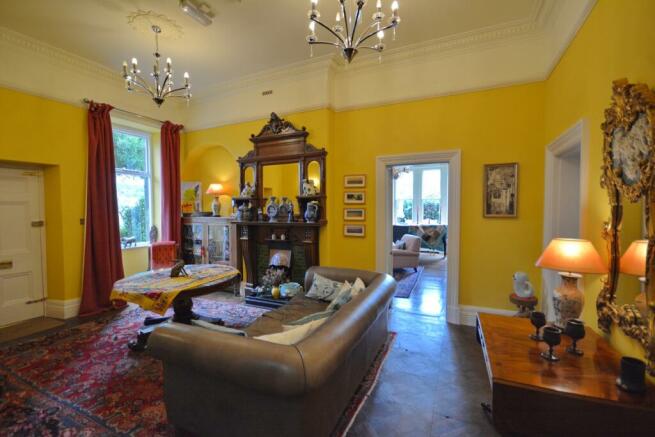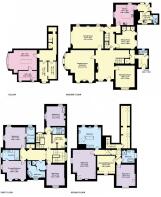With commanding views across the town and beyond into the mountains is this substantial and impressive stone residence. The detached property believed to have been built in the late 1880s as a rectory and has accommodation across four floors and retains many of its delightful original features, all of which will undoubtedly impress. It has been maintained and improved over the years in keeping with its past and yet where appropriate providing modern touches. The property is currently laid out to offer seven double bedrooms with as many bathrooms, all spread out over the top two floors, worthy of particular mention is a large master suite to the top floor with an impressive en-suite bathroom. The ground floor boasts several reception areas and of course given the heritage of the property many of these retain original features such as the grand fireplaces, coved and ornate ceilings, wooden flooring and much more. The property is currently laid out to offer seven double bedrooms with as many bathrooms, all spread out over the top two floors, worthy of particular mention is a large master suite to the top floor with an impressive en-suite bathroom.
The ground floor boasts several reception areas and of course given the heritage of the property many of these retain original features such as the grand fireplaces, coved and ornate ceilings,
wooden flooring and much more.
The property is set within enclosed grounds and offers not only delightful gardens to enjoy but also plenty of parking, access is via an impressive gateway which more than sets the scene for what is to come.
Entrance Hall 6.31m x 3.86mWith a door and window to the front, a coved ceiling as well as a ceiling rose and decorative architrave. The original impressive Victorian fireplace with mirrored mantle commands the room with a tiled heart which is insert and a raised tiled hearth, two radiators, under stairs storage cupboard, parquet flooring. Doors from the Entrance Hall provide access to a reception room currently used as a games room, the drawing Room, as well as the dining room and on to the rear areas of the property. From the entrance hall is the original, sweeping Oak staircase which provides access to the first -floor landing and features the original, large stained-glass window.
Reception Room
(Games Room) 4.57m x 3.94m There are sash windows to front with open countryside views, original window panelling, decorative coving, ceiling rose, picture rail, radiator, exposed floorboards.
Drawing Room
6.31m x 6.11m
Two sash windows to front with window seats and original window wood panelling, large bay window to side overlooking the garden, decorative coving, ceiling rose, picture rail,
wall lights, dado rail, open feature decorative fireplace with mirrored over mantle and tiled insert on a tiled hearth, two radiators, exposed floorboards.
Dining Room
6.51m x 4.54m
Window to the side and a triple bay window to the rear enjoying views over the garden, dual aspect with two further windows to the side, decorative coving, picture rail, ornamental feature fireplace with wood panelling, tiled inset and slate hearth, three radiators, exposed floor boards. Door through to the rear hallway. Rear Hallway has a back staircase leading to first floor landing and on to the second floor, door to the rear, coved ceiling, radiator, door to the cellar, quarry tiled flooring, access from the rear hallway to the kitchen, snug, and back thought to the entrance hall.
Cellar
Brick and slate steps lead down from the rear hallway. The cellar consists of a large main cellar room with wood store, storeroom and utility room leading off. Mains electric and water, it is also
dry with good light.
Kitchen
4.38m x 3.89m
With a window to the side and a window to the rear, original window panelling, ceiling down lights. The recently refitted high quality modern kitchen comprises an integrated Neff fridge/freezer, Siemens multifunction oven, Siemens microwave and combination oven and warming drawer, Neff integrated dishwasher, Neff induction hob, mixer tap and ceramic sink and drainer, tower socket, Silestone worktop to island and large butcher block wooden worktop to one side, extractor fan. Passing through the kitchen to the rear lobby.
Rear Lobby/Boot Room with a door to the rear outside enclosed area, sash window to the rear, storage cupboard, vinyl flooring.
Utility Room
2.43m x 2.26m
Window to the side, Vaillant combination boiler, a stainless-steel sink and drainer, space for fridge/freezer, vinyl flooring.
Shower Room
with a window to the side, ceiling down lights, fully tiled shower cubicle with mains shower and vanity wash basin, back to wall WC, heated towel rail/radiator, tiled flooring.
From Rear Hallway, a door leads into the snug.
The Snug
4.54m x3.86m
Two sash windows to side, panelled walls, radiator, fitted units house combo boiler, carpet. From Entrance Hallway, a door leads to the cloakroom.
Cloakroom
Under stairs storage cupboard, Minton tiled flooring.
Laundry Room
2.64m x 1.93m
A door to the front leading to an outdoor enclosed area, window to the
side, quarry tiled flooring, space for an automatic washing machine and a tumble dryer.
W.C.
Window to the rear, part tongue and groove walls, low level WC, vanity wash basin, heated towel rail/radiator, quarry tiled flooring.
First Floor Landing
A sweeping Oak staircase leads to the first - floor landing, passing an Impressive, large stained-glass window and wood panelling, decorative coving, radiator, a
large walk-in linen cupboard, carpet.
Lobby to Bedroom 4
42m x 2.1m
The lobby area is fitted with cupboards and steps down into the main bedroom area. From the lobby is the door to the En-Suite.
Bedroom 4
4.62m x 4.09m
Sash window to the front with stunning countryside views, ceiling rose, coved ceiling, radiator, carpet.
En-Suite to Bedroom 4
1.5m x3.7m
Window to the front with outstanding countryside views, ceiling downlights, coved ceiling, a fully tiled shower cubicle with mains shower, freestanding roll top bath with tiled splash
back, close coupled WC, circular wash hand basin, shaved socket, heated towel rail/radiator, radiator, tiled flooring, extractor fan.
Bedroom1(shown as Principal Bedroom on floorplan)
4.89mx 4.2m
Two windows to the front and one window to the side, original window panelling, coved ceiling, ceiling rose, ornamental fireplace with decorative mirror, cast iron with tiled insert and slate hearth, radiator, carpet.
En-Suite to Bedroom1
3.55m x 2.2m
A window to the side with the original window panelling, deep spa style bath with mains shower above, shower screen, ceiling down lights, tiled splashback, wooden table with glass, circular sink, shaver socket, wall lights, close coupled WC, heated towel rail/radiator, tiled flooring, extractor fan.
Bedroom 2
4.84m x 4.75m
A window to the side with stunning far distant mountain views, window to the rear, both including wood panelling, coved ceiling, ceiling rose, radiator, carpet.
En-Suite to Bedroom2
1.74m x 3.2m
A window to the rear, original wood panelling, ceiling down lights, coved ceiling, a bath with mains shower over, tiled splash back, vanity wash hand basin and close coupled WC, shaver socket, mirror, heated towel rail/radiator, tiled flooring, extractor fan.
Bedroom 3
4.23m x 4.13m
A lobby entrance upon entering, with access to ensuite, sash window to side and carpet, coved ceiling and ceiling downlights. The bedroom area consisting of a windows to the
side and rear with original window panelling, coved ceiling, ceiling rose, ornamental cast iron fireplace with decorative surround, tiled inset and slate hearth, freestanding slipper bath, electric panel heater, radiator, carpet.
En-Suite to Bedroom 3
1.74m x 2.73m
Ceiling downlights and an extractor fan, walk in shower, fully tiled with mains shower, vanity wash basin and back to wall WC, shaver socket, LED illuminating mirror, heated towel rail/radiator, tiled flooring, extractor fan.
Rear Landing
with a window to rear, coved ceiling, radiator, carpet, staircase leading to the second-floor landing.
Landry /Second Utility Room
2.99m x 2.8m
Two sash windows to the side, three wall units and three base units including integrated fridge, coved ceiling, radiator, tiled flooring.
Second Floor
Landing
A door from the landing leads to a Storeroom, as well as a door leading to a large lobby, leading on to the remaining bedrooms and bathrooms, two Velux windows to rear, ceiling down lights and carpet.
Storeroom 1
3.2m x 4.55m
Useful attic/storerooms, two Velux windows to the side, exposed beams, ceiling down lights, laminate flooring, mega flow unvented cylinder.
Moving then in tandem to:
Storeroom 2
4.53m x 3.2m
Extensive clothes hanging space, Velux window and laminate flooring. Shared Separate
Bathroom
3.11m x 2.9m
A window to the side with great views, ceiling downlights, deep oval bath, with freestanding tap and handheld shower attachment, vanity wash basin and close coupled WC, shaver
socket, walk in fully tiled shower cubicle with mains shower over, heated towel rail/radiator, tiled flooring, extractor fan.
Bedroom 6
4.62m x 4.24m
A window to the front with outstanding open countryside and mountain views, Velux to side, electric panel heater, radiator, carpet.
Bedroom 7
(Dressing Room on floorplan)
3.91m x 3.86m
A window to the front, radiator, carpet.
From the lobby a private passage leads to the master suite.
Bedroom 5
(considered to be the master bedroom)
6.46m x 5.04m
With a sash window to the front with stunning far distant mountain and open countryside views,
Velux window, cast iron ornamental fireplace, decorative surround, mirror over and slate hearth, two radiators, electric panel heater, carpet.
En-Suite
Bathroom to Bedroom 5
4.89m x 4.89m
A large Velux window to the front, two windows to side, ceiling downlights, ornamental cast iron fireplace with decorative surround and slate hearth, central freestanding bath on marble tiled plinth, with freestanding tap, fully tiled shower cubicle with mains shower, low level WC, wooden table with circular glass basin, shaver socket, radiator, exposed floorboards, cupboard housing water heater, extractor fan.
Outside
Brynffynnon sits centrally within a generous plot in beautifully maintained and well stocked gardens with a variety of plants, shrubs and trees. The property is approached over a private driveway, via ornate Grade II listed iron gates with have recently been restored, leading to a large tarmacadam driveway in front of the house providing plenty of off road parking, with stone steps and pedestrian gate to the lane.
Dolgellau.
Dolgellau is a historic market town located in Gwynedd, North Wales, within the Eryri(Snowdonia National Park). Known for its picturesque setting, Dolgellau is surrounded by the
rugged mountains and lush valleys typical of the area, making it a popular destination for outdoor enthusiasts.
Dolgellau has a rich history dating back to the medieval period. It was once an important centrefor the Welsh woollen industry in the 18th and 19th centuries, with many of its buildings reflecting this period of prosperity. The town's architecture features a mix of traditional stone buildings and more modern structures, contributing to its charm.
One of the town's most significant historical connections is to the Quaker movement. In the 17th century, Dolgellauwas a stronghold for the Quakers, and many fled to Pennsylvania to escape persecution. The town's Quaker heritage is still remembered today, and you can find references to this in local history.
Dolgellau is nestled at the foot of Cader Idris, one of the most famous mountains in Wales. The town is a gateway for those looking to climb Cader Idris, with several trails leading up to its summit, which offers stunning views of the surrounding landscape. The Mawddach Trail, a popular walking and cycling path, follows the route of an old railway line along the Mawddach Estuary, providing beautiful views and an easy-going route suitable for families and casual walker.
Dolgellau has a strong sense of community, with a population that takes pride in its Welsh heritage. Welsh is widely spoken here, and the town is a centre for local cultural activities,
including music, art, and literature. The town hosts various events throughout the year, such as the Sesiwn Fawr Dolgellau, a music festival that celebrates Welsh culture and attracts visitors from across the region.
Grade II Listing information
Heavy, chamfered cast iron gate piers with moulded caps and ball finials. Fine cast iron gates with scrolled brackets rising to centre. Scrolled toprail over deeper panels with similar detail. Disc and ray motif to lock rail over close set dog bars. The cast-iron gates to BrynFfynnon which you pass
through were made in Wolverhampton in the late 19th century by Bayliss Jones an Bayliss.
EPC E
Tenure: Freehold







